2149 Cloverfern Way, Haslet, TX 76052
Local realty services provided by:ERA Newlin & Company
Listed by: kallie capps ritchey682-788-9060
Office: ritchey realty
MLS#:21041983
Source:GDAR
Price summary
- Price:$730,000
- Price per sq. ft.:$235.94
- Monthly HOA dues:$191.67
About this home
Welcome to this stunning luxury home in one of Haslet’s most sought-after neighborhoods, offering an oversized backyard that backs to a greenbelt and pond—spacious enough to add your dream pool. With nearly $75,000 in upgrades, this home showcases designer finishes and thoughtful details throughout.
At the heart of the home is the open and spacious gourmet kitchen, featuring upgraded cabinetry with glass-insert lighting, undercabinet lighting, oversized island, custom refrigerator cabinet, wine bar, 6-burner gas range, double wall oven, hood vent, and designer backsplash. The kitchen flows seamlessly into the dining and family room, creating the perfect space for entertaining. Recessed lighting and bronze-framed windows highlight the open-concept design, filling the home with warmth and natural light.
The designated media room offers the ideal spot for movie nights or game days. The luxurious primary suite is a true retreat with a freestanding soaking tub, oversized shower with upgraded glass door, and dual vanities.
Additional highlights include: a 3-car tandem garage, central vacuum system, luxury vinyl plank flooring, and designer lighting throughout. Original owners have meticulously maintained this home, ensuring it is move-in ready.
Enjoy the privacy of a large backyard backing to nature while still being conveniently located with easy access to major highways, shopping, and dining. Whether entertaining friends, hosting family gatherings, or enjoying quiet evenings by the pond, this home offers the best of both comfort and luxury living.
Contact an agent
Home facts
- Year built:2022
- Listing ID #:21041983
- Added:119 day(s) ago
- Updated:January 02, 2026 at 08:26 AM
Rooms and interior
- Bedrooms:4
- Total bathrooms:4
- Full bathrooms:3
- Half bathrooms:1
- Living area:3,094 sq. ft.
Heating and cooling
- Cooling:Ceiling Fans, Central Air, Electric
Structure and exterior
- Year built:2022
- Building area:3,094 sq. ft.
- Lot area:0.25 Acres
Schools
- High school:Eaton
- Middle school:CW Worthington
- Elementary school:Haslet
Finances and disclosures
- Price:$730,000
- Price per sq. ft.:$235.94
- Tax amount:$12,834
New listings near 2149 Cloverfern Way
- New
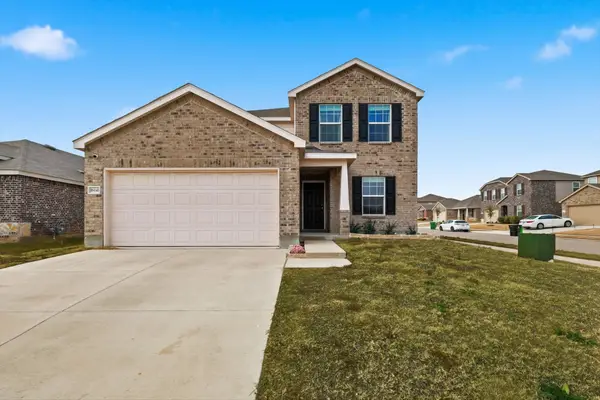 $385,000Active4 beds 3 baths2,666 sq. ft.
$385,000Active4 beds 3 baths2,666 sq. ft.16041 Pious Drive, Haslet, TX 76052
MLS# 21135595Listed by: CALL IT CLOSED INTERNATIONAL, - New
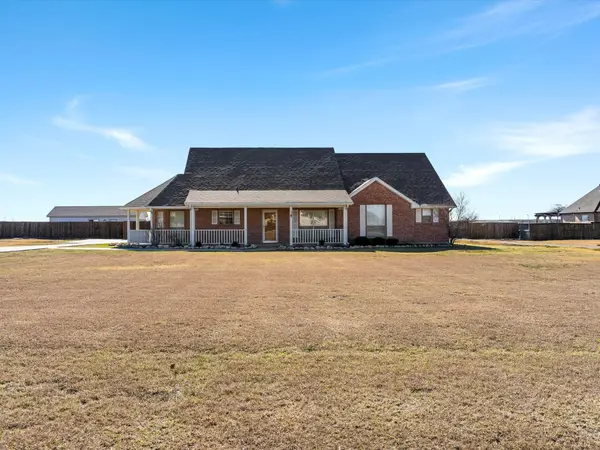 $699,900Active3 beds 3 baths2,276 sq. ft.
$699,900Active3 beds 3 baths2,276 sq. ft.217 Ridge Country Road, Haslet, TX 76052
MLS# 21138769Listed by: KELLER WILLIAMS REALTY - New
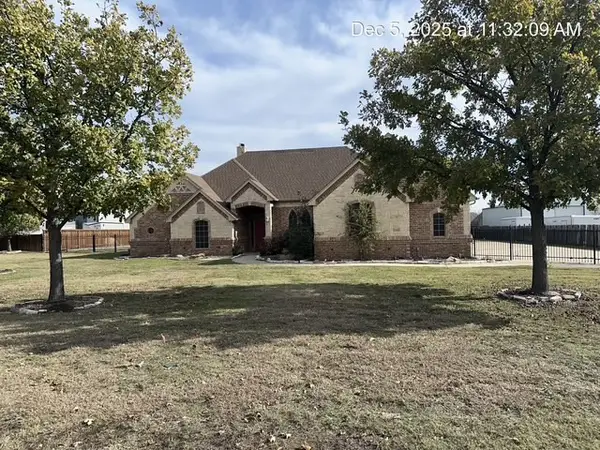 $558,900Active4 beds 3 baths3,297 sq. ft.
$558,900Active4 beds 3 baths3,297 sq. ft.12768 Taylor Frances, Haslet, TX 76052
MLS# 21138160Listed by: THE ASSOCIATES REALTY GROUP - New
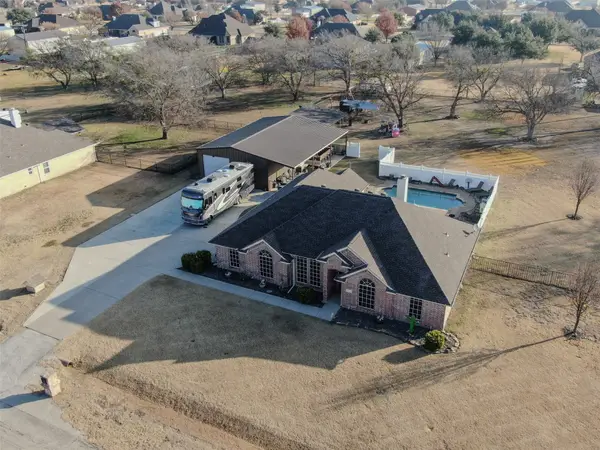 $575,000Active4 beds 2 baths1,980 sq. ft.
$575,000Active4 beds 2 baths1,980 sq. ft.14216 Santa Fe Court, Haslet, TX 76052
MLS# 21136948Listed by: EXP REALTY, LLC 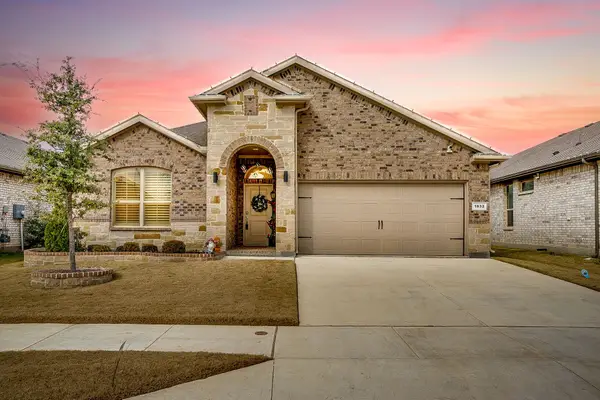 $389,000Active4 beds 2 baths2,014 sq. ft.
$389,000Active4 beds 2 baths2,014 sq. ft.1832 Chamaeleon Drive, Haslet, TX 76052
MLS# 21135328Listed by: WILLIAMS TREW REAL ESTATE $369,000Active4 beds 3 baths2,388 sq. ft.
$369,000Active4 beds 3 baths2,388 sq. ft.1045 Knightly Lane, Haslet, TX 76052
MLS# 21135400Listed by: COMPETITIVE EDGE REALTY LLC $480,380Active4 beds 3 baths2,685 sq. ft.
$480,380Active4 beds 3 baths2,685 sq. ft.14409 Shooting Star Drive, Haslet, TX 76052
MLS# 21132929Listed by: NTEX REALTY, LP $416,050Active3 beds 2 baths1,819 sq. ft.
$416,050Active3 beds 2 baths1,819 sq. ft.14413 Shooting Star Drive, Haslet, TX 76052
MLS# 21132923Listed by: NTEX REALTY, LP $725,000Active4 beds 3 baths2,616 sq. ft.
$725,000Active4 beds 3 baths2,616 sq. ft.11308 Elk Horn Court, Haslet, TX 76052
MLS# 21131692Listed by: TEXAS REALTY ONE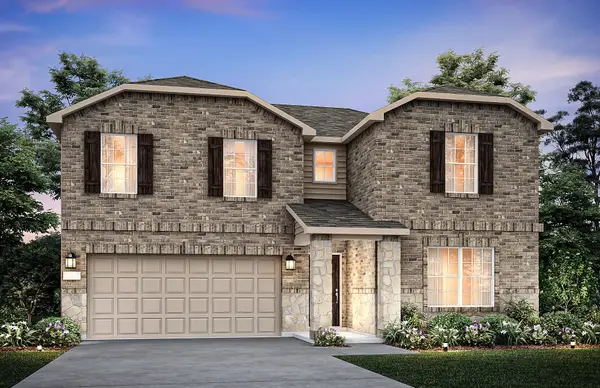 $404,130Active5 beds 3 baths2,807 sq. ft.
$404,130Active5 beds 3 baths2,807 sq. ft.15917 Dauntless Cove Drive, Haslet, TX 76052
MLS# 21130825Listed by: WILLIAM ROBERDS
