2171 Cloverfern Way, Haslet, TX 76052
Local realty services provided by:ERA Courtyard Real Estate
Listed by:bonnie billingsley817-691-3135
Office:keller williams realty
MLS#:20988728
Source:GDAR
Price summary
- Price:$629,900
- Price per sq. ft.:$197.09
- Monthly HOA dues:$183.33
About this home
Better than New! This stunning home exceeds expectations and is move-in ready! This nearly 3,200 sq. ft, 4 bed, 3.5 bath home in Haslet features $85K in upgrades. Featuring soaring ceilings, plantation shutters throughout, the open concept living area is just off the chef’s kitchen featuring dual ovens and a premium gas top stove with deluxe vent hood. The massive island with ample seating, quartz countertops, built-in cabinetry and a walk-in pantry make the kitchen the center for entertaining. The extended WiFi and full security system—including window break detection—add smart comfort. The home’s stunning stone and brick exterior with perfect front porch adds curb appeal and timeless charm.
The primary suite on the main level and offers a private retreat with quartz dual vanities, a garden tub, separate shower, and large walk-in closet. Two bedrooms are located downstairs and two upstairs, creating a functional and private layout. Upstairs, a game room and dedicated media room are perfect for entertaining or family time. Step outside to a covered patio overlooking the large backyard—complete with a gas line ready for your grill—ideal for weekend BBQs or relaxing evenings. French drains are already installed to help manage water runoff. The backyard looks out into a green space, providing privacy and beauty.
Watercress is a master-planned community just 4 miles from Alliance Town Center and 25 minutes from downtown Fort Worth. Enjoy scenic trails, greenbelts, and a peaceful atmosphere with access to top-rated Northwest ISD schools. The HOA covers the front lawn maintenance and offers a community pool and recreation facilities. With easy access to I-35W and Hwy 287, this location combines small-town serenity with unbeatable convenience. Don't miss this rare opportunity to own a beautifully appointed home in Haslet's most desirable neighborhoods! ASK about our preferred lender incentive saving your buyer $3500 and offering a lower interest rate!
Contact an agent
Home facts
- Year built:2023
- Listing ID #:20988728
- Added:87 day(s) ago
- Updated:September 30, 2025 at 12:40 AM
Rooms and interior
- Bedrooms:4
- Total bathrooms:4
- Full bathrooms:3
- Half bathrooms:1
- Living area:3,196 sq. ft.
Heating and cooling
- Cooling:Ceiling Fans, Central Air, Electric
- Heating:Central, Fireplaces, Natural Gas
Structure and exterior
- Roof:Composition
- Year built:2023
- Building area:3,196 sq. ft.
- Lot area:0.22 Acres
Schools
- High school:Eaton
- Middle school:CW Worthington
- Elementary school:Haslet
Finances and disclosures
- Price:$629,900
- Price per sq. ft.:$197.09
- Tax amount:$13,111
New listings near 2171 Cloverfern Way
- New
 $575,000Active4 beds 3 baths3,357 sq. ft.
$575,000Active4 beds 3 baths3,357 sq. ft.1485 Primrose Place, Haslet, TX 76052
MLS# 21068293Listed by: PHELPS REALTY GROUP, LLC - New
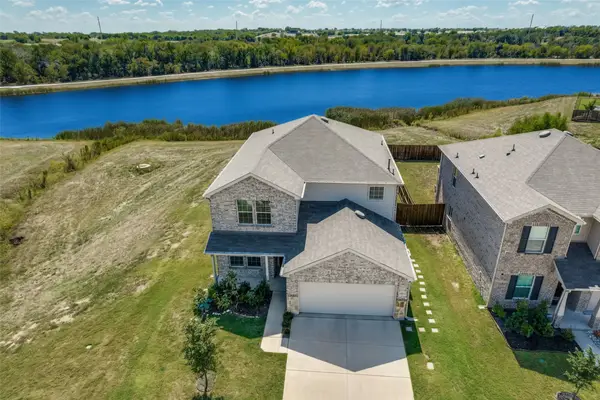 $360,000Active4 beds 3 baths2,660 sq. ft.
$360,000Active4 beds 3 baths2,660 sq. ft.801 Harefield Lane, Haslet, TX 76052
MLS# 21071115Listed by: BEEM REALTY, LLC - New
 $599,950Active4 beds 4 baths2,701 sq. ft.
$599,950Active4 beds 4 baths2,701 sq. ft.225 Lonesome Star Trail, Haslet, TX 76052
MLS# 21069789Listed by: FORTUNE REAL PROPERTY MGMT - Open Sat, 9am to 5pmNew
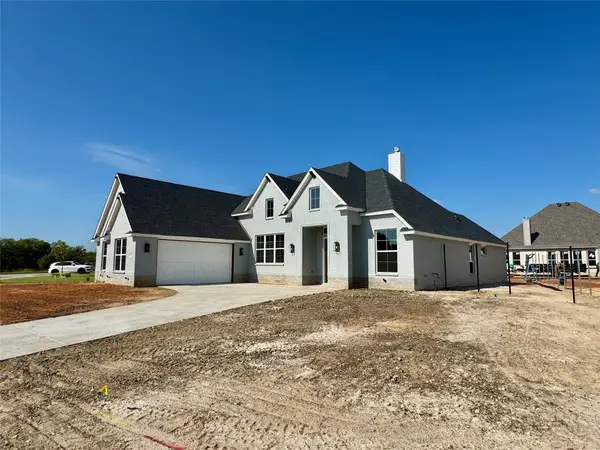 $570,925Active4 beds 2 baths2,600 sq. ft.
$570,925Active4 beds 2 baths2,600 sq. ft.478 Creekside, Haslet, TX 76052
MLS# 21069782Listed by: FATHOM REALTY, LLC - New
 $564,925Active4 beds 3 baths2,606 sq. ft.
$564,925Active4 beds 3 baths2,606 sq. ft.474 Creekside, Haslet, TX 76052
MLS# 21069803Listed by: FATHOM REALTY, LLC - New
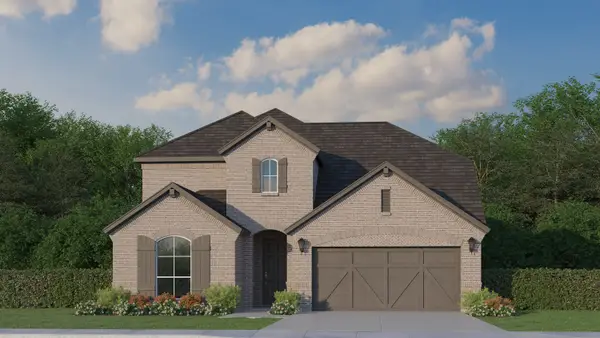 $690,365Active5 beds 4 baths3,234 sq. ft.
$690,365Active5 beds 4 baths3,234 sq. ft.1404 Thimbleweed Drive, Haslet, TX 76052
MLS# 21067185Listed by: AMERICAN LEGEND HOMES - New
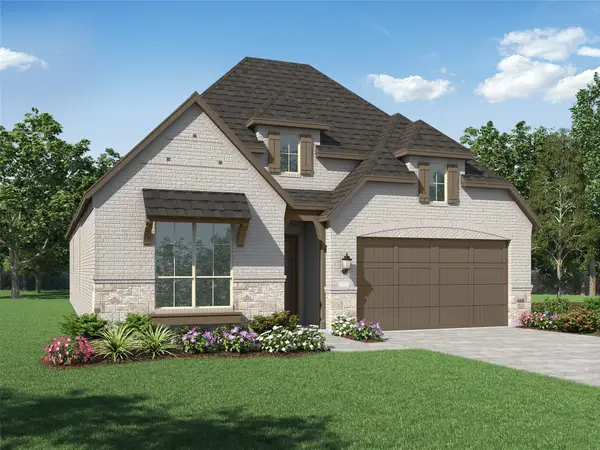 $515,000Active4 beds 3 baths2,305 sq. ft.
$515,000Active4 beds 3 baths2,305 sq. ft.1608 Gimlet Lane, Fort Worth, TX 76052
MLS# 21065829Listed by: DINA VERTERAMO - New
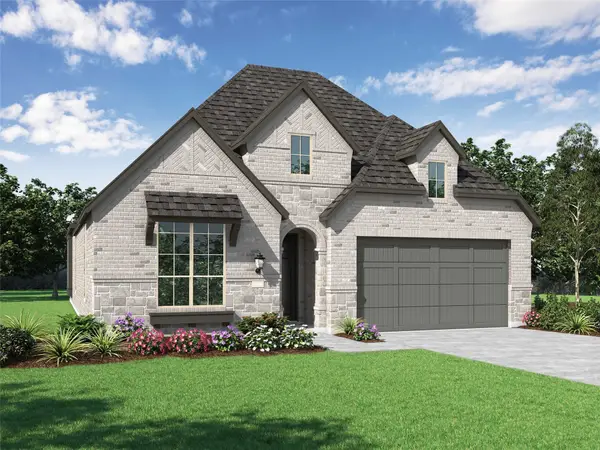 $489,990Active4 beds 2 baths2,337 sq. ft.
$489,990Active4 beds 2 baths2,337 sq. ft.1604 Gimlet Lane, Fort Worth, TX 76052
MLS# 21065483Listed by: DINA VERTERAMO - New
 $650,000Active4 beds 3 baths2,994 sq. ft.
$650,000Active4 beds 3 baths2,994 sq. ft.549 Westwood Way Drive, Haslet, TX 76052
MLS# 21064863Listed by: EBBY HALLIDAY, REALTORS - New
 $842,500Active4 beds 5 baths3,910 sq. ft.
$842,500Active4 beds 5 baths3,910 sq. ft.2011 Stargrass Road, Haslet, TX 76052
MLS# 21063501Listed by: FATHOM REALTY, LLC
