2174 Cloverfern Way, Haslet, TX 76052
Local realty services provided by:ERA Myers & Myers Realty



2174 Cloverfern Way,Haslet, TX 76052
$725,000
- 5 Beds
- 5 Baths
- 3,929 sq. ft.
- Single family
- Active
Listed by:monica mccormick817-783-4605
Office:redfin corporation
MLS#:20958333
Source:GDAR
Price summary
- Price:$725,000
- Price per sq. ft.:$184.53
- Monthly HOA dues:$183.58
About this home
This stunning home truly checks all the boxes and is located in the highly sought-after, amenity-rich Watercress neighborhood. Meticulously maintained and move-in ready, it shows like new construction with stylish finishes throughout. Filled with an abundance of natural light with an open concept floorplan showcasing five bedrooms, five-and-a-half baths, and generous living spaces, this home is designed for both comfort and functionality. The layout includes a spacious formal dining room, dedicated home office with French doors, and multiple living areas—including an upstairs loft, game room, and a custom media room fully outfitted for the ultimate home theater experience. The main family room features soaring ceilings, a sleek corner fireplace, and a dramatic black-and-white panel accent wall. The chef’s kitchen boasts a large island with breakfast bar, granite countertops, butler’s pantry, and sunlit breakfast nook. Ideal for guests or multigenerational living, the primary suite and a secondary bedroom with full bath are conveniently located downstairs. Each bedroom has its own private bath. Enjoy the outdoors from the expansive covered patio that overlooks a large, private fenced backyard—perfect for future pool plans. This grand and opulent home truly has it all—schedule your private showing today!
Contact an agent
Home facts
- Year built:2023
- Listing Id #:20958333
- Added:57 day(s) ago
- Updated:August 13, 2025 at 10:40 PM
Rooms and interior
- Bedrooms:5
- Total bathrooms:5
- Full bathrooms:5
- Living area:3,929 sq. ft.
Heating and cooling
- Cooling:Ceiling Fans, Central Air, Electric
- Heating:Central, Electric, Fireplaces
Structure and exterior
- Roof:Composition
- Year built:2023
- Building area:3,929 sq. ft.
- Lot area:0.21 Acres
Schools
- High school:Eaton
- Middle school:CW Worthington
- Elementary school:Haslet
Finances and disclosures
- Price:$725,000
- Price per sq. ft.:$184.53
- Tax amount:$15,552
New listings near 2174 Cloverfern Way
- New
 $538,220Active4 beds 3 baths2,740 sq. ft.
$538,220Active4 beds 3 baths2,740 sq. ft.11212 Abbotsbury Road, Haslet, TX 76052
MLS# 21031658Listed by: WILLIAM ROBERDS - New
 $436,025Active3 beds 2 baths2,235 sq. ft.
$436,025Active3 beds 2 baths2,235 sq. ft.2049 Kelva Drive, Haslet, TX 76052
MLS# 21031004Listed by: NTEX REALTY, LP - New
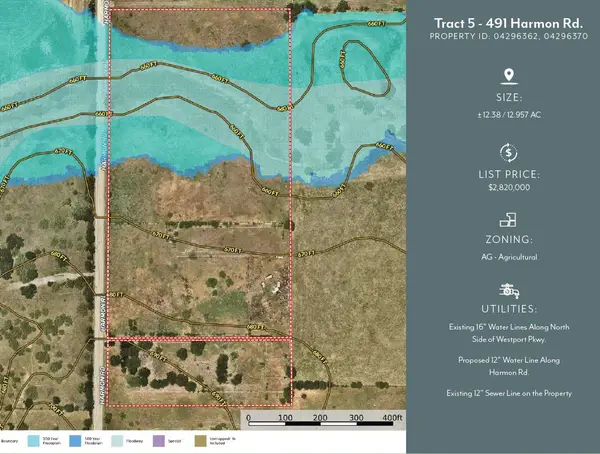 $2,820,000Active9.99 Acres
$2,820,000Active9.99 Acres405 Harmon Road, Haslet, TX 76177
MLS# 21029579Listed by: DAVIDSON & BOGEL REAL ESTATE - New
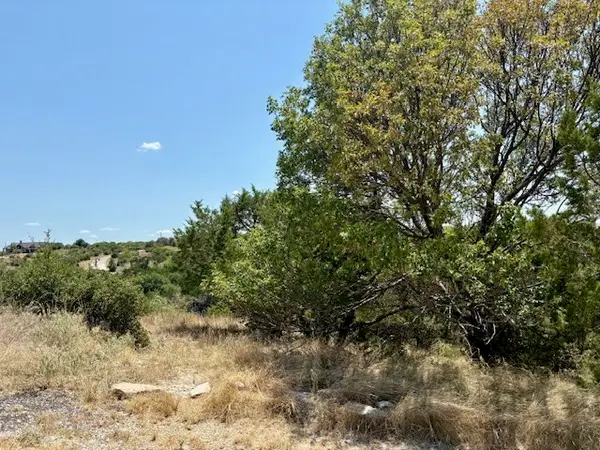 $74,900Active0.13 Acres
$74,900Active0.13 AcresLot 246 Broadmoor Court, Possum Kingdom Lake, TX 76449
MLS# 21027888Listed by: EXP REALTY LLC - New
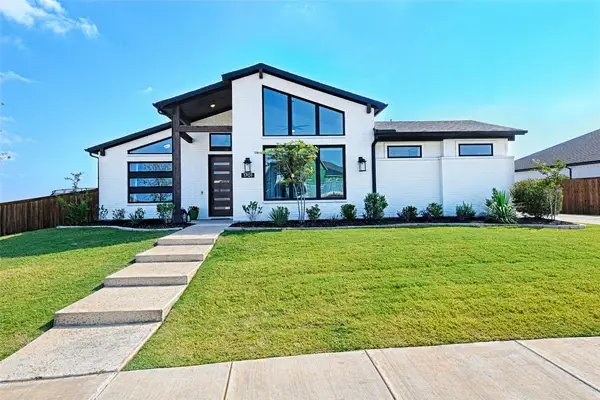 $765,000Active3 beds 3 baths3,242 sq. ft.
$765,000Active3 beds 3 baths3,242 sq. ft.1701 Wintergreen Avenue, Haslet, TX 76052
MLS# 21013262Listed by: WILLOW REAL ESTATE, LLC - New
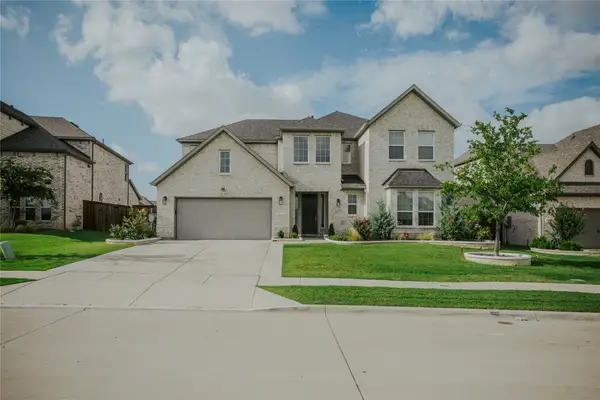 $760,000Active4 beds 4 baths4,370 sq. ft.
$760,000Active4 beds 4 baths4,370 sq. ft.1092 Wood Sage Way, Haslet, TX 76177
MLS# 21020478Listed by: BRAY REAL ESTATE-COLLEYVILLE - New
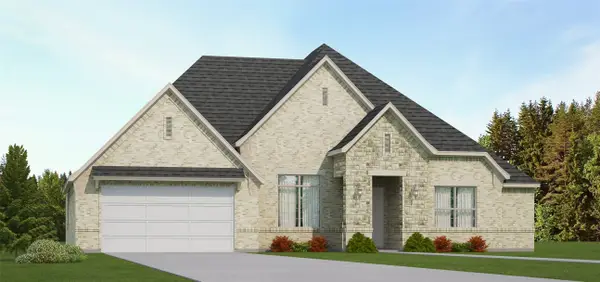 $585,750Active4 beds 3 baths2,662 sq. ft.
$585,750Active4 beds 3 baths2,662 sq. ft.490 Windchase Drive, Haslet, TX 76052
MLS# 21026896Listed by: ULTIMA REAL ESTATE - New
 $749,900Active4 beds 3 baths3,032 sq. ft.
$749,900Active4 beds 3 baths3,032 sq. ft.224 Arbor Lane, Haslet, TX 76052
MLS# 21008088Listed by: C21 FINE HOMES JUDGE FITE - New
 $700,000Active4 beds 3 baths2,269 sq. ft.
$700,000Active4 beds 3 baths2,269 sq. ft.10832 Sky Ridge Court, Haslet, TX 76052
MLS# 21015714Listed by: REAL BROKER, LLC - New
 $1,549,000Active5 beds 7 baths4,437 sq. ft.
$1,549,000Active5 beds 7 baths4,437 sq. ft.628 Verona Drive, Haslet, TX 76052
MLS# 21026420Listed by: ALLIE BETH ALLMAN & ASSOCIATES
