2219 Virginia Lane, Haslet, TX 76052
Local realty services provided by:ERA Newlin & Company
Listed by:jared holbert682-788-9060
Office:ritchey realty
MLS#:20851562
Source:GDAR
Price summary
- Price:$1,580,000
- Price per sq. ft.:$313
About this home
Built in 2019, this custom home sits on 4 acres with five bedrooms on the first floor and a large game room upstairs. The kitchen, updated in 2024, features quartz countertops, a 6-burner gas cooktop with griddle, built-in fridge, walk-in pantry, and wine bar. The open living area has 20’ ceilings. The luxurious primary suite includes a coffee bar, spa-like rain shower, and a Texas-sized custom closet, creating the perfect retreat. The backyard is designed for entertaining with a resort-style party pool, spa, swim-up bar, multiple fire and water features, and travertine decking. A gas fire pit sits near the house and pool, while a separate wood-burning fire pit is further back in the yard, ideal for cool evenings under the stars. The covered outdoor living space includes a built-in grill, making it the ultimate setup for hosting friends and family. The expansive front porch offers breathtaking views of downtown Fort Worth and unforgettable sunsets. A standout feature is the massive insulated workshop, offering versatility. It has three garage doors, with the two front-facing ones equipped with industrial-grade openers for easy access. Inside the workshop, a separate section includes an office, bathroom, and a climate-controlled bonus space currently used as a home gym, perfect for work or recreation. Whether you need space for vehicles, hobbies, or business, this workshop delivers. With no HOA, this property provides freedom and flexibility. Horses and some livestock are permitted, making it perfect for those wanting a touch of country living with modern luxury. Inside, a centrally located 6x12x10 secure safe room offers added protection. The fully renovated 12-foot-deep pond is stocked with bass, crappie, and bluegill, providing an escape for fishing enthusiasts. Additional features include a fire suppression system, a 5-camera security system, Sonos speakers throughout the home and patio, and remote-controlled roller shades in every room.
Contact an agent
Home facts
- Year built:2019
- Listing ID #:20851562
- Added:215 day(s) ago
- Updated:October 02, 2025 at 11:37 AM
Rooms and interior
- Bedrooms:5
- Total bathrooms:5
- Full bathrooms:3
- Half bathrooms:2
- Living area:5,048 sq. ft.
Heating and cooling
- Cooling:Ceiling Fans, Central Air, Electric
- Heating:Central, Natural Gas
Structure and exterior
- Roof:Metal
- Year built:2019
- Building area:5,048 sq. ft.
- Lot area:4.13 Acres
Schools
- High school:Eaton
- Middle school:CW Worthington
- Elementary school:Haslet
Finances and disclosures
- Price:$1,580,000
- Price per sq. ft.:$313
- Tax amount:$19,233
New listings near 2219 Virginia Lane
- New
 $775,000Active4 beds 3 baths3,095 sq. ft.
$775,000Active4 beds 3 baths3,095 sq. ft.2117 Clover Springs Drive, Haslet, TX 76052
MLS# 21061201Listed by: CENTURY 21 MIKE BOWMAN, INC. - New
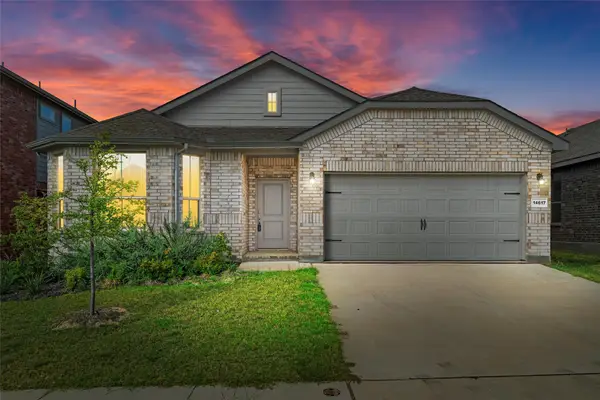 $364,900Active4 beds 2 baths2,039 sq. ft.
$364,900Active4 beds 2 baths2,039 sq. ft.14617 Caelum Drive, Haslet, TX 76052
MLS# 21072457Listed by: KELLER WILLIAMS LONESTAR DFW - New
 $575,000Active4 beds 3 baths3,357 sq. ft.
$575,000Active4 beds 3 baths3,357 sq. ft.1485 Primrose Place, Haslet, TX 76052
MLS# 21068293Listed by: PHELPS REALTY GROUP, LLC - Open Sat, 10am to 12pmNew
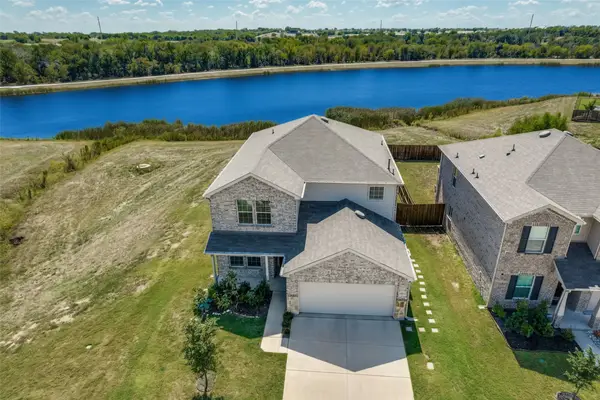 $360,000Active4 beds 3 baths2,660 sq. ft.
$360,000Active4 beds 3 baths2,660 sq. ft.801 Harefield Lane, Haslet, TX 76052
MLS# 21071115Listed by: BEEM REALTY, LLC - New
 $599,950Active4 beds 4 baths2,701 sq. ft.
$599,950Active4 beds 4 baths2,701 sq. ft.225 Lonesome Star Trail, Haslet, TX 76052
MLS# 21069789Listed by: FORTUNE REAL PROPERTY MGMT - Open Sat, 9am to 5pmNew
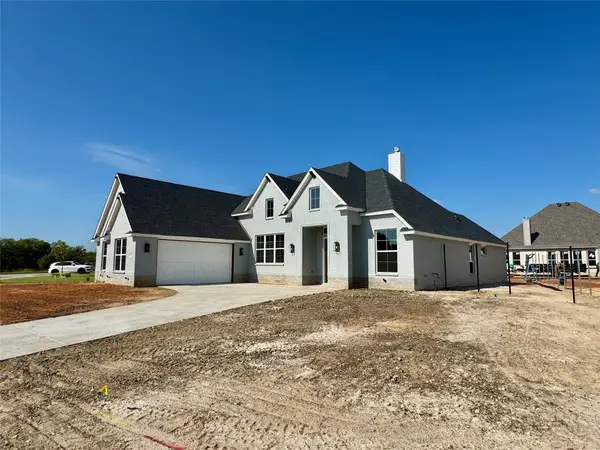 $570,925Active4 beds 2 baths2,600 sq. ft.
$570,925Active4 beds 2 baths2,600 sq. ft.478 Creekside, Haslet, TX 76052
MLS# 21069782Listed by: FATHOM REALTY, LLC - New
 $564,925Active4 beds 3 baths2,606 sq. ft.
$564,925Active4 beds 3 baths2,606 sq. ft.474 Creekside, Haslet, TX 76052
MLS# 21069803Listed by: FATHOM REALTY, LLC - New
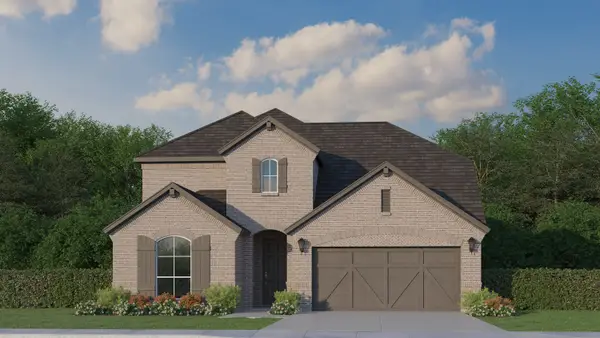 $690,365Active5 beds 4 baths3,234 sq. ft.
$690,365Active5 beds 4 baths3,234 sq. ft.1404 Thimbleweed Drive, Haslet, TX 76052
MLS# 21067185Listed by: AMERICAN LEGEND HOMES - New
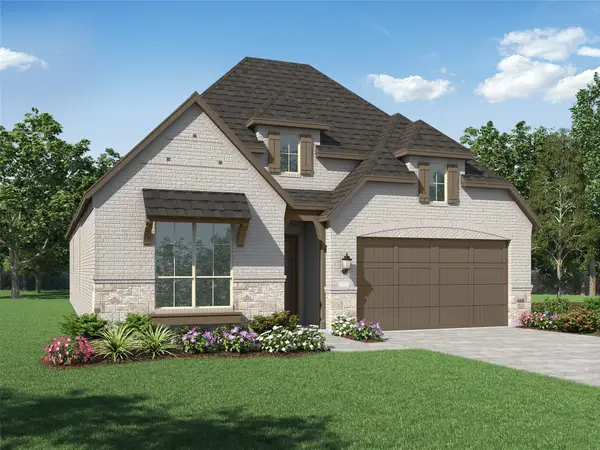 $515,000Active4 beds 3 baths2,305 sq. ft.
$515,000Active4 beds 3 baths2,305 sq. ft.1608 Gimlet Lane, Fort Worth, TX 76052
MLS# 21065829Listed by: DINA VERTERAMO 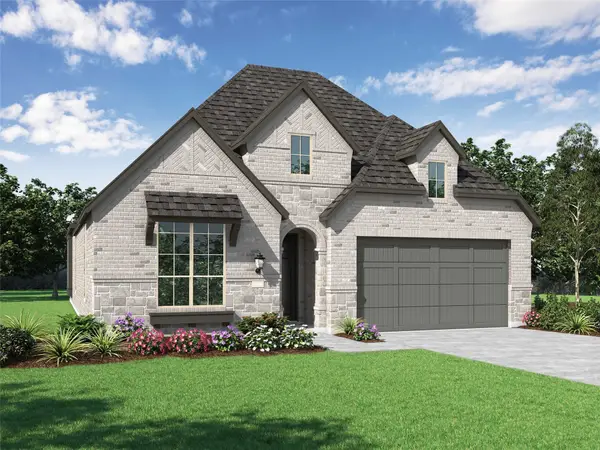 $489,990Active4 beds 2 baths2,337 sq. ft.
$489,990Active4 beds 2 baths2,337 sq. ft.1604 Gimlet Lane, Fort Worth, TX 76052
MLS# 21065483Listed by: DINA VERTERAMO
