474 Prairie View Drive, Haslet, TX 76052
Local realty services provided by:ERA Empower



Listed by:mara braish
Office:sugar maple homes, llc.
MLS#:20957999
Source:GDAR
Price summary
- Price:$475,000
- Price per sq. ft.:$146.97
- Monthly HOA dues:$62.5
About this home
Stunning 4-Bedroom Dream Home with Style, Space & Sophistication!
Move in Ready! Step into elegance and comfort in this beautifully designed 4-bedroom, 3.5-bathroom home with a spacious 2-car garage and so much more. From the moment you walk through the grand entryway with soaring ceilings, you'll feel the perfect blend of warmth and luxury.
The open-concept layout seamlessly connects the gourmet kitchen to the dramatic two-story family room—an entertainer’s dream! Cook and gather around the oversized island, upgraded with sleek Omegastone countertops, and enjoy the beauty of luxury vinyl plank flooring underfoot. A roomy walk-in pantry and cozy breakfast nook—complete with a unique view of the family room—make everyday living feel special.
Step outside to your extended covered back patio, perfect for relaxing evenings. When it’s time to unwind, retreat to your serene master suite with a spa-inspired master bath designed to melt the stress away.
Whether you're hosting guests or growing your family, this thoughtfully crafted floor plan offers plenty of space to live, laugh, and make lasting memories.
Contact an agent
Home facts
- Year built:2022
- Listing Id #:20957999
- Added:343 day(s) ago
- Updated:August 09, 2025 at 07:12 AM
Rooms and interior
- Bedrooms:4
- Total bathrooms:4
- Full bathrooms:3
- Half bathrooms:1
- Living area:3,232 sq. ft.
Heating and cooling
- Cooling:Ceiling Fans, Central Air
- Heating:Central
Structure and exterior
- Roof:Composition
- Year built:2022
- Building area:3,232 sq. ft.
- Lot area:0.19 Acres
Schools
- High school:Eaton
- Middle school:CW Worthington
- Elementary school:Haslet
Finances and disclosures
- Price:$475,000
- Price per sq. ft.:$146.97
- Tax amount:$11,011
New listings near 474 Prairie View Drive
- New
 $538,220Active4 beds 3 baths2,740 sq. ft.
$538,220Active4 beds 3 baths2,740 sq. ft.11212 Abbotsbury Road, Haslet, TX 76052
MLS# 21031658Listed by: WILLIAM ROBERDS - New
 $436,025Active3 beds 2 baths2,235 sq. ft.
$436,025Active3 beds 2 baths2,235 sq. ft.2049 Kelva Drive, Haslet, TX 76052
MLS# 21031004Listed by: NTEX REALTY, LP - New
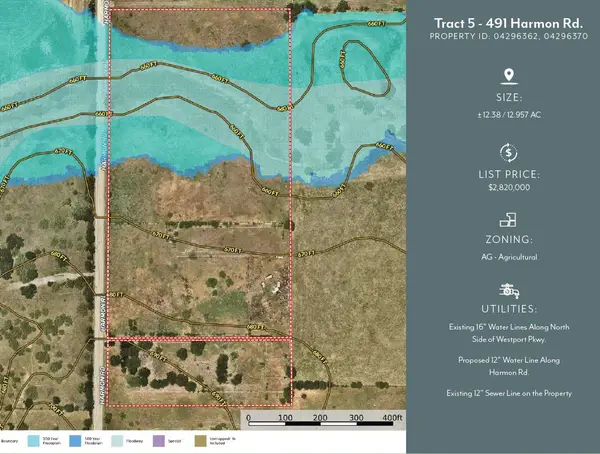 $2,820,000Active9.99 Acres
$2,820,000Active9.99 Acres405 Harmon Road, Haslet, TX 76177
MLS# 21029579Listed by: DAVIDSON & BOGEL REAL ESTATE - New
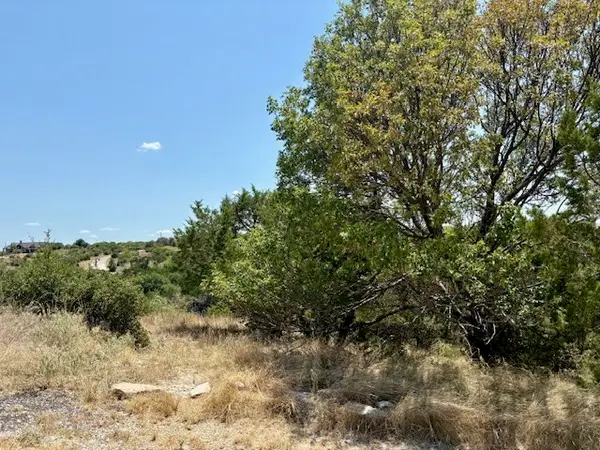 $74,900Active0.13 Acres
$74,900Active0.13 AcresLot 246 Broadmoor Court, Possum Kingdom Lake, TX 76449
MLS# 21027888Listed by: EXP REALTY LLC - New
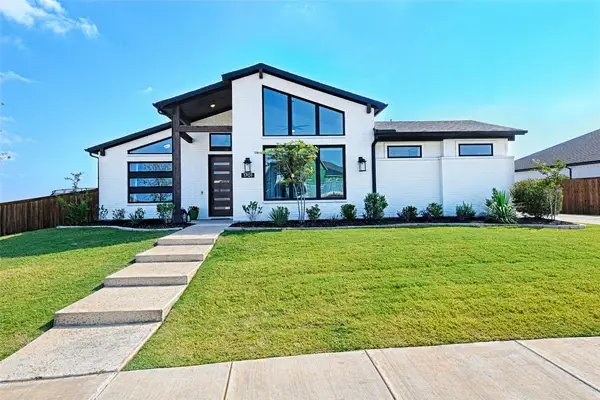 $765,000Active3 beds 3 baths3,242 sq. ft.
$765,000Active3 beds 3 baths3,242 sq. ft.1701 Wintergreen Avenue, Haslet, TX 76052
MLS# 21013262Listed by: WILLOW REAL ESTATE, LLC - New
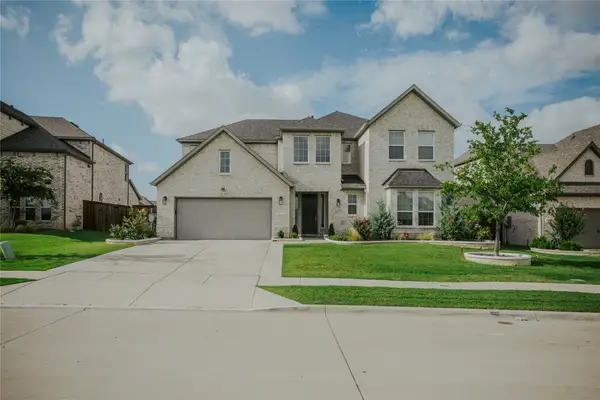 $760,000Active4 beds 4 baths4,370 sq. ft.
$760,000Active4 beds 4 baths4,370 sq. ft.1092 Wood Sage Way, Haslet, TX 76177
MLS# 21020478Listed by: BRAY REAL ESTATE-COLLEYVILLE - New
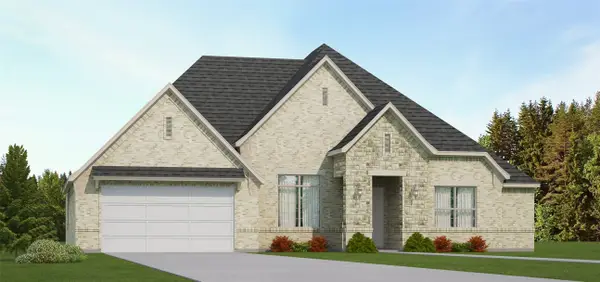 $585,750Active4 beds 3 baths2,662 sq. ft.
$585,750Active4 beds 3 baths2,662 sq. ft.490 Windchase Drive, Haslet, TX 76052
MLS# 21026896Listed by: ULTIMA REAL ESTATE - New
 $749,900Active4 beds 3 baths3,032 sq. ft.
$749,900Active4 beds 3 baths3,032 sq. ft.224 Arbor Lane, Haslet, TX 76052
MLS# 21008088Listed by: C21 FINE HOMES JUDGE FITE - New
 $700,000Active4 beds 3 baths2,269 sq. ft.
$700,000Active4 beds 3 baths2,269 sq. ft.10832 Sky Ridge Court, Haslet, TX 76052
MLS# 21015714Listed by: REAL BROKER, LLC - New
 $1,549,000Active5 beds 7 baths4,437 sq. ft.
$1,549,000Active5 beds 7 baths4,437 sq. ft.628 Verona Drive, Haslet, TX 76052
MLS# 21026420Listed by: ALLIE BETH ALLMAN & ASSOCIATES
