504 Arrowhead Lane, Haslet, TX 76052
Local realty services provided by:ERA Myers & Myers Realty


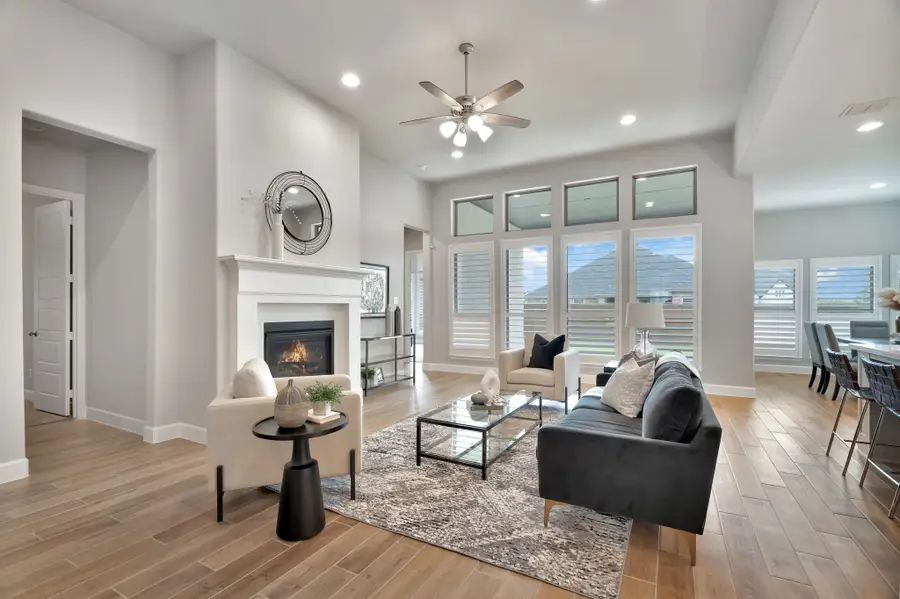
Listed by:sharon smith214-533-0808
Office:berkshire hathawayhs penfed tx
MLS#:20947743
Source:GDAR
Price summary
- Price:$650,000
- Price per sq. ft.:$218.12
- Monthly HOA dues:$183.33
About this home
MAJOR PRICE IMPROVEMENT on this stunning property — now listed at $650,000! If you’ve been on the fence, this is your sign.
This stunning almost new one-story Perry Homes build with upgrades still has builder warranties in place!
4 spacious bedrooms, 3.5 bathrooms, and a 3-car garage, there’s plenty of room for everyone to spread out and feel at home. Situated on a generous corner lot, lots of large windows to bring in the light! Plantation shutters in main area and primary bedroom add elegance. The large open floorplan makes everyday living and entertaining a breeze, seamlessly connecting the kitchen, dining, and living areas. Cooking will be a pleasure with 5-burner gas cooktop, double ovens, beautiful quartz countertops and huge kitchen island. The generous primary bedroom boasts a luxurious en suite bath with walk-through shower, soaking tub, double vanities and 2 separate closets. Whether you're hosting a game night or enjoying a quiet evening, the additional gameroom gives you the flexibility to make the space your own.
Lived in less than a year, it offers the benefits of a nearly new build without the wait! Almost new LG washer and dryer stay!
This home boasts an expanded covered patio that's ideal for relaxing mornings, afternoon barbecues, or winding down at the end of the day. Plus, you’ll love being part of the Watercress community, with access to a sparkling community pool close by.
Built by Perry Homes, known for their quality craftsmanship and thoughtful design, this home checks all the boxes. Come see why 504 Arrowhead Lane could be your next perfect move!
Contact an agent
Home facts
- Year built:2024
- Listing Id #:20947743
- Added:61 day(s) ago
- Updated:August 14, 2025 at 05:43 PM
Rooms and interior
- Bedrooms:4
- Total bathrooms:4
- Full bathrooms:3
- Half bathrooms:1
- Living area:2,980 sq. ft.
Heating and cooling
- Cooling:Ceiling Fans, Central Air
- Heating:Central
Structure and exterior
- Roof:Composition
- Year built:2024
- Building area:2,980 sq. ft.
- Lot area:0.23 Acres
Schools
- High school:Eaton
- Middle school:Wilson
- Elementary school:Haslet
Finances and disclosures
- Price:$650,000
- Price per sq. ft.:$218.12
- Tax amount:$2,048
New listings near 504 Arrowhead Lane
- New
 $538,220Active4 beds 3 baths2,740 sq. ft.
$538,220Active4 beds 3 baths2,740 sq. ft.11212 Abbotsbury Road, Haslet, TX 76052
MLS# 21031658Listed by: WILLIAM ROBERDS - New
 $436,025Active3 beds 2 baths2,235 sq. ft.
$436,025Active3 beds 2 baths2,235 sq. ft.2049 Kelva Drive, Haslet, TX 76052
MLS# 21031004Listed by: NTEX REALTY, LP - New
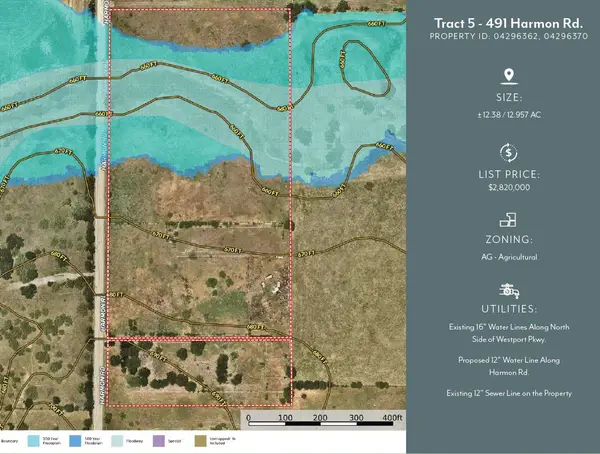 $2,820,000Active9.99 Acres
$2,820,000Active9.99 Acres405 Harmon Road, Haslet, TX 76177
MLS# 21029579Listed by: DAVIDSON & BOGEL REAL ESTATE - New
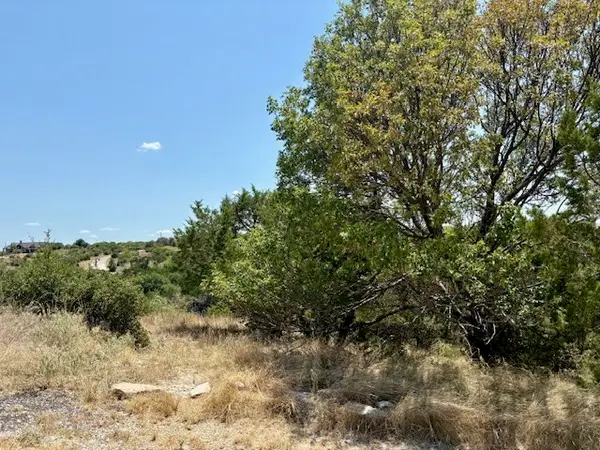 $74,900Active0.13 Acres
$74,900Active0.13 AcresLot 246 Broadmoor Court, Possum Kingdom Lake, TX 76449
MLS# 21027888Listed by: EXP REALTY LLC - New
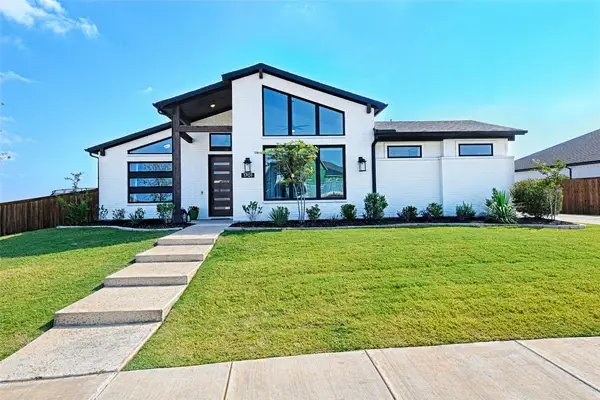 $765,000Active3 beds 3 baths3,242 sq. ft.
$765,000Active3 beds 3 baths3,242 sq. ft.1701 Wintergreen Avenue, Haslet, TX 76052
MLS# 21013262Listed by: WILLOW REAL ESTATE, LLC - New
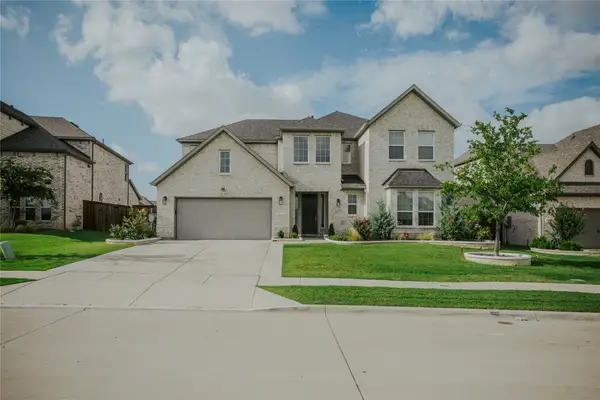 $760,000Active4 beds 4 baths4,370 sq. ft.
$760,000Active4 beds 4 baths4,370 sq. ft.1092 Wood Sage Way, Haslet, TX 76177
MLS# 21020478Listed by: BRAY REAL ESTATE-COLLEYVILLE - New
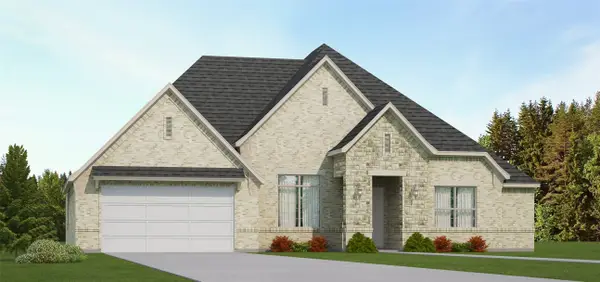 $585,750Active4 beds 3 baths2,662 sq. ft.
$585,750Active4 beds 3 baths2,662 sq. ft.490 Windchase Drive, Haslet, TX 76052
MLS# 21026896Listed by: ULTIMA REAL ESTATE - New
 $749,900Active4 beds 3 baths3,032 sq. ft.
$749,900Active4 beds 3 baths3,032 sq. ft.224 Arbor Lane, Haslet, TX 76052
MLS# 21008088Listed by: C21 FINE HOMES JUDGE FITE - New
 $700,000Active4 beds 3 baths2,269 sq. ft.
$700,000Active4 beds 3 baths2,269 sq. ft.10832 Sky Ridge Court, Haslet, TX 76052
MLS# 21015714Listed by: REAL BROKER, LLC - New
 $1,549,000Active5 beds 7 baths4,437 sq. ft.
$1,549,000Active5 beds 7 baths4,437 sq. ft.628 Verona Drive, Haslet, TX 76052
MLS# 21026420Listed by: ALLIE BETH ALLMAN & ASSOCIATES
