566 Long Meadow Drive, Haslet, TX 76052
Local realty services provided by:ERA Myers & Myers Realty
Listed by: linda burt817-857-6667
Office: top hat realty group, llc.
MLS#:20955924
Source:GDAR
Price summary
- Price:$615,000
- Price per sq. ft.:$162.66
- Monthly HOA dues:$70.83
About this home
An absolutely beautiful home that still gives the essence of a new build but with the added warmth of a homeowners touches. The hand cut Italian tile above the fireplace adds beauty to the living area. The kitchen boasts of quartz countertops, double ovens and a large island along with a breakfast nook. The downstairs primary bedroom is spacious with an ensuite bathroom leading to a large walk-in closet. Upstairs are four generously sized bedrooms and 2 full bathrooms. There is also a true media room wired for sound which includes a movie projector that will stay with the home. The spacious back patio facing north makes for very lovely mornings and evenings to sit and enjoy. For added efficiency a gas-line is plumbed for your grill. Jellyfish lights were added to the exterior eaves which can be adjusted for the seasons, or just because, by using the phone app. For added storage additional flooring was added to the attic above the garage. The community pool and playground are two blocks away as is C.W Worthington Middle School. A beautiful home with the added bonus of a great community to become a part of with it's many positve features.
Contact an agent
Home facts
- Year built:2022
- Listing ID #:20955924
- Added:201 day(s) ago
- Updated:January 02, 2026 at 12:35 PM
Rooms and interior
- Bedrooms:5
- Total bathrooms:4
- Full bathrooms:3
- Half bathrooms:1
- Living area:3,781 sq. ft.
Heating and cooling
- Cooling:Ceiling Fans, Central Air
- Heating:Central, Electric
Structure and exterior
- Roof:Composition
- Year built:2022
- Building area:3,781 sq. ft.
- Lot area:0.17 Acres
Schools
- High school:Eaton
- Middle school:CW Worthington
- Elementary school:Haslet
Finances and disclosures
- Price:$615,000
- Price per sq. ft.:$162.66
- Tax amount:$13,000
New listings near 566 Long Meadow Drive
- New
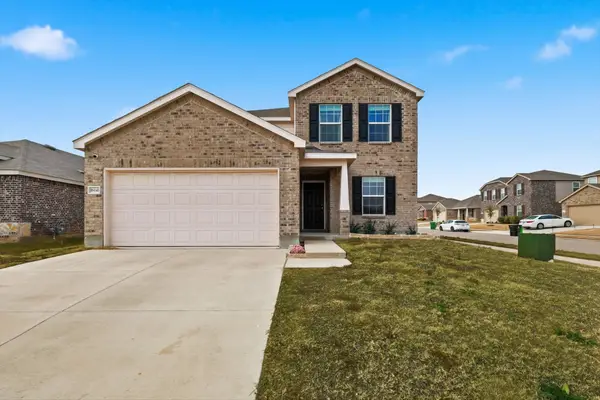 $385,000Active4 beds 3 baths2,666 sq. ft.
$385,000Active4 beds 3 baths2,666 sq. ft.16041 Pious Drive, Haslet, TX 76052
MLS# 21135595Listed by: CALL IT CLOSED INTERNATIONAL, - New
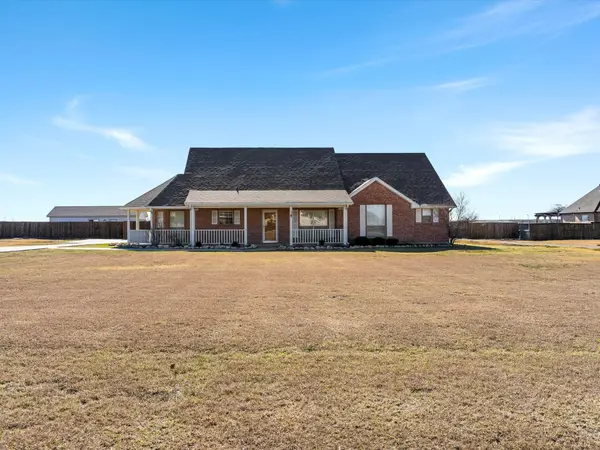 $699,900Active3 beds 3 baths2,276 sq. ft.
$699,900Active3 beds 3 baths2,276 sq. ft.217 Ridge Country Road, Haslet, TX 76052
MLS# 21138769Listed by: KELLER WILLIAMS REALTY - New
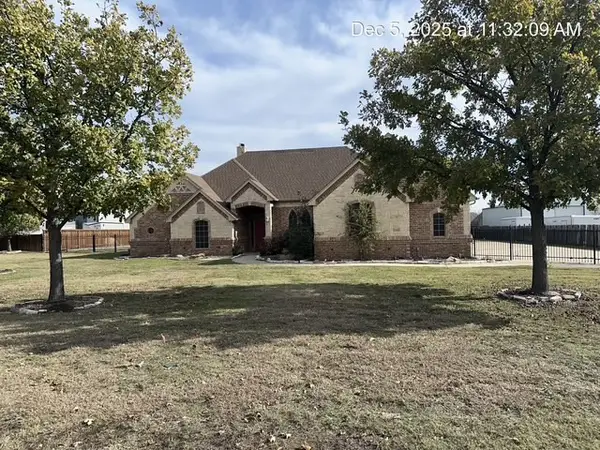 $558,900Active4 beds 3 baths3,297 sq. ft.
$558,900Active4 beds 3 baths3,297 sq. ft.12768 Taylor Frances, Haslet, TX 76052
MLS# 21138160Listed by: THE ASSOCIATES REALTY GROUP - New
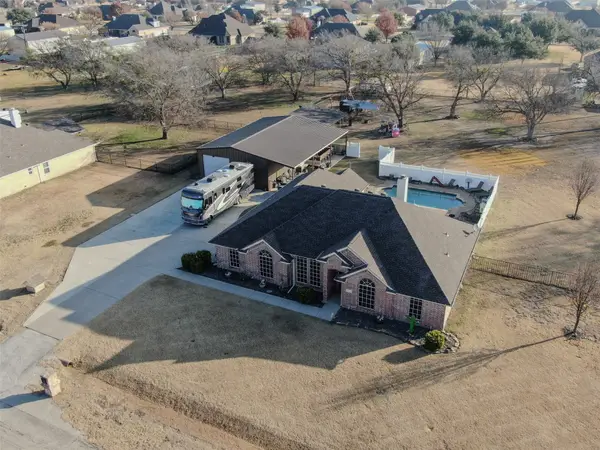 $575,000Active4 beds 2 baths1,980 sq. ft.
$575,000Active4 beds 2 baths1,980 sq. ft.14216 Santa Fe Court, Haslet, TX 76052
MLS# 21136948Listed by: EXP REALTY, LLC 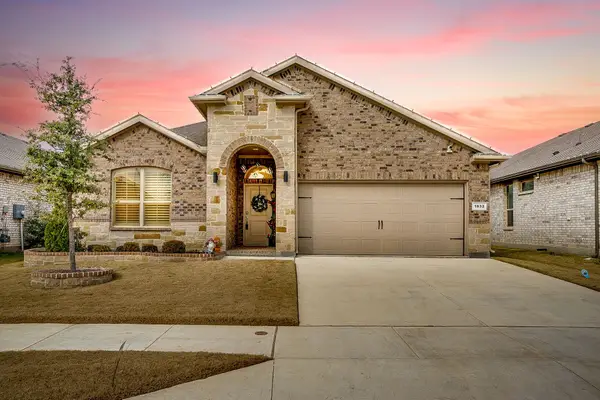 $389,000Active4 beds 2 baths2,014 sq. ft.
$389,000Active4 beds 2 baths2,014 sq. ft.1832 Chamaeleon Drive, Haslet, TX 76052
MLS# 21135328Listed by: WILLIAMS TREW REAL ESTATE $369,000Active4 beds 3 baths2,388 sq. ft.
$369,000Active4 beds 3 baths2,388 sq. ft.1045 Knightly Lane, Haslet, TX 76052
MLS# 21135400Listed by: COMPETITIVE EDGE REALTY LLC $480,380Active4 beds 3 baths2,685 sq. ft.
$480,380Active4 beds 3 baths2,685 sq. ft.14409 Shooting Star Drive, Haslet, TX 76052
MLS# 21132929Listed by: NTEX REALTY, LP $416,050Active3 beds 2 baths1,819 sq. ft.
$416,050Active3 beds 2 baths1,819 sq. ft.14413 Shooting Star Drive, Haslet, TX 76052
MLS# 21132923Listed by: NTEX REALTY, LP $725,000Active4 beds 3 baths2,616 sq. ft.
$725,000Active4 beds 3 baths2,616 sq. ft.11308 Elk Horn Court, Haslet, TX 76052
MLS# 21131692Listed by: TEXAS REALTY ONE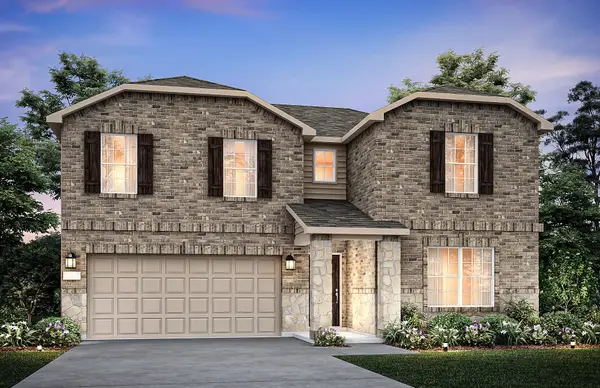 $404,130Active5 beds 3 baths2,807 sq. ft.
$404,130Active5 beds 3 baths2,807 sq. ft.15917 Dauntless Cove Drive, Haslet, TX 76052
MLS# 21130825Listed by: WILLIAM ROBERDS
