624 Lonesome Star Trail, Haslet, TX 76052
Local realty services provided by:ERA Courtyard Real Estate
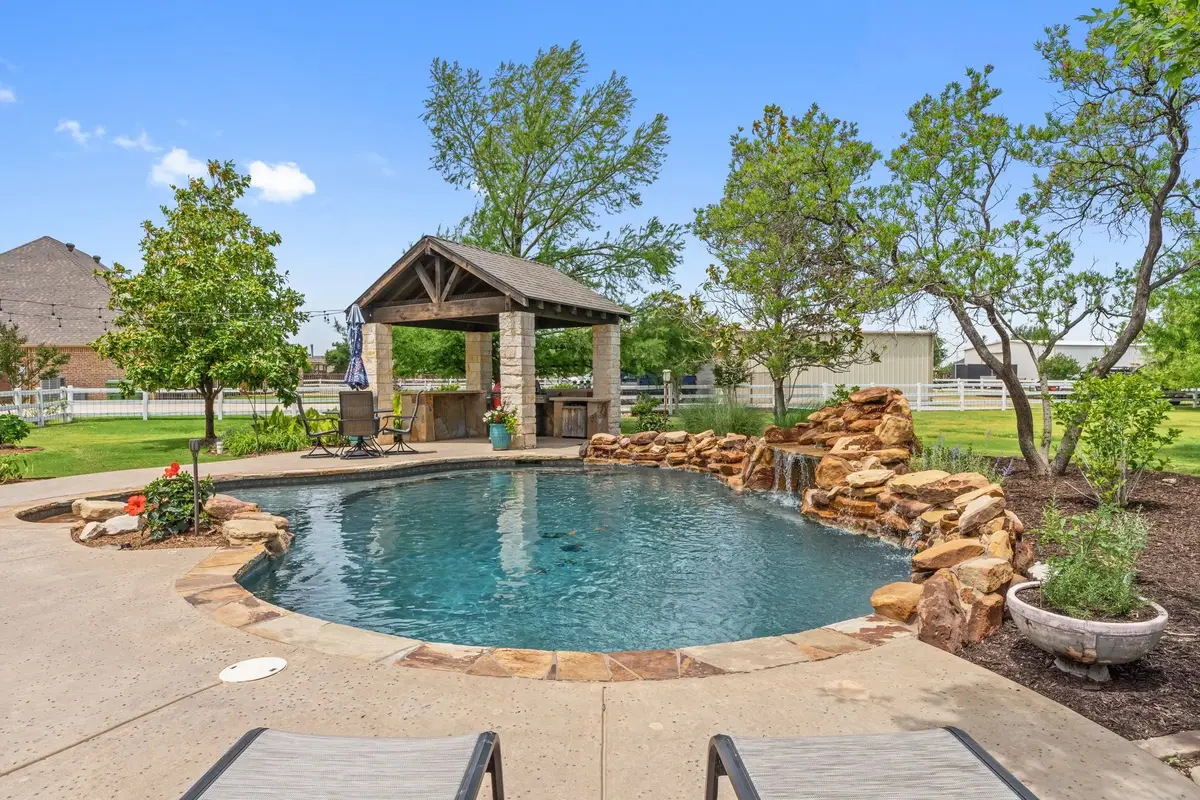
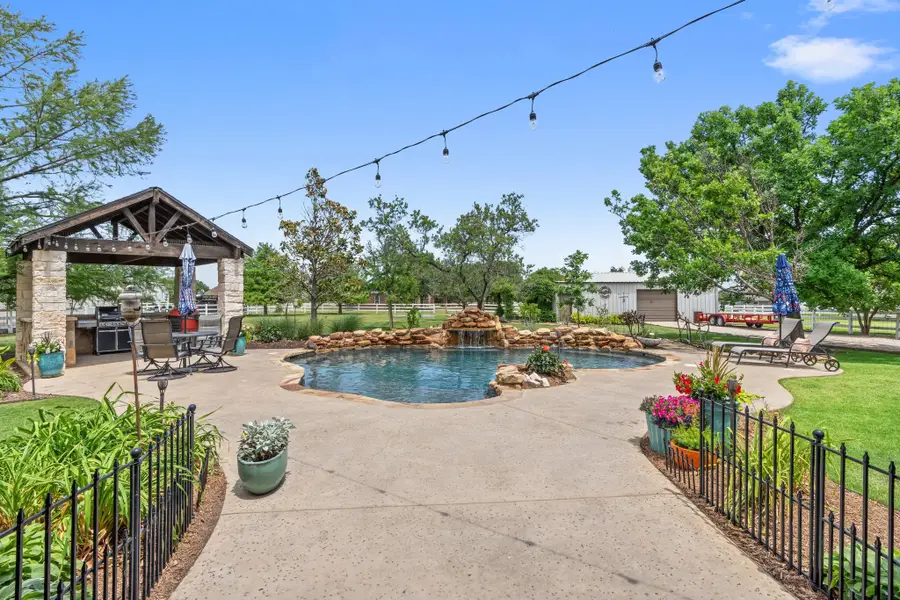
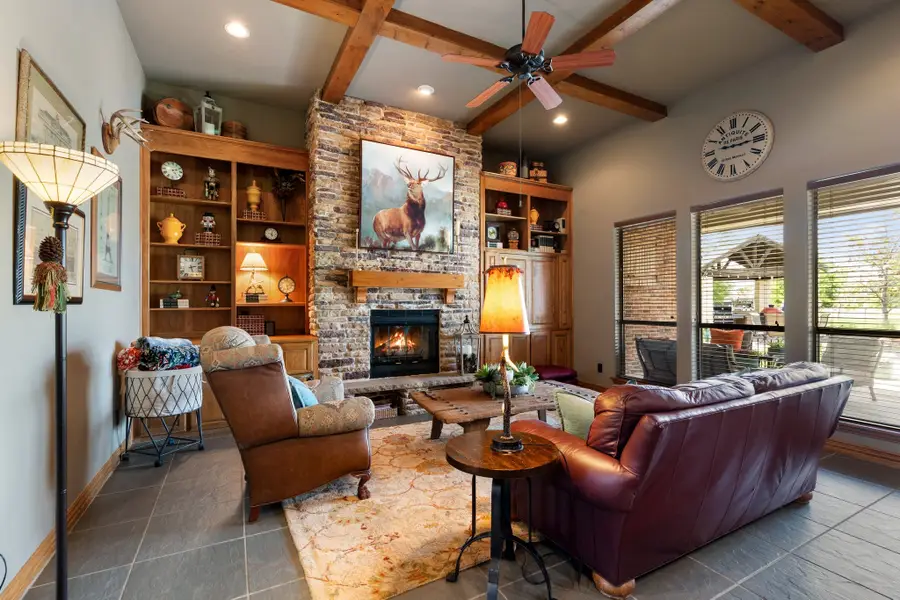
Listed by:karin nielsen-kilburn817-291-4860
Office:keller williams realty
MLS#:20933041
Source:GDAR
Price summary
- Price:$830,000
- Price per sq. ft.:$251.52
- Monthly HOA dues:$25
About this home
* Lonesome Dove Estates * Unparalleled elegance & luxury * One-and-a-half story *One acre, meticulously landscaped lot * Outdoor oasis * Sparkling in-ground salt water pool w-cascading waterfall *Built-in pergola for shade & al fresco dining * Covered patio for year-round entertaining * Fully equipped shop w-electricity, perfect for hobbies or storage * Gourmet chef's kitchen * Custom 42-in cabinetry * Granite countertops * Butler's & walk-in pantry * Open plan flows to grand living room w-soaring ceilings * Custom paint, showcasing sophisticated color palettes * Hand-selected finishes for timeless appeal * Thoughtful split-bedroom layout for ultimate privacy * Luxurious main en-suite, over-sized bedroom * Bath features dual vanities, jetted tub & walk-in shower *Secondary bedrooms include Jack-n-Jill bathroom w-private vanities * Generous walk-in closets * Bonus area in-between bedrooms: versatile space for home gym, playroom, additional office * Dining room * Private office w-glass French doors for inspired work-from-home days * Expansive upstairs gameroom: flexible retreat for entertainment, perfect for movie nights or gaming & versatile enough for home theater, office space, gym or playroom * Exterior painted April 2025 * Front & back door 2018 * Resort-style, luxury living at its finest * Lonesome Dove Estates... where luxury meets tranquility!
Contact an agent
Home facts
- Year built:2002
- Listing Id #:20933041
- Added:97 day(s) ago
- Updated:August 22, 2025 at 11:38 AM
Rooms and interior
- Bedrooms:3
- Total bathrooms:3
- Full bathrooms:3
- Living area:3,300 sq. ft.
Heating and cooling
- Cooling:Ceiling Fans, Central Air, Electric, Multi Units, Zoned
- Heating:Central, Electric, Fireplaces, Heat Pump, Zoned
Structure and exterior
- Roof:Composition
- Year built:2002
- Building area:3,300 sq. ft.
- Lot area:1.03 Acres
Schools
- High school:Eaton
- Middle school:CW Worthington
- Elementary school:Haslet
Utilities
- Water:Well
Finances and disclosures
- Price:$830,000
- Price per sq. ft.:$251.52
- Tax amount:$10,080
New listings near 624 Lonesome Star Trail
- New
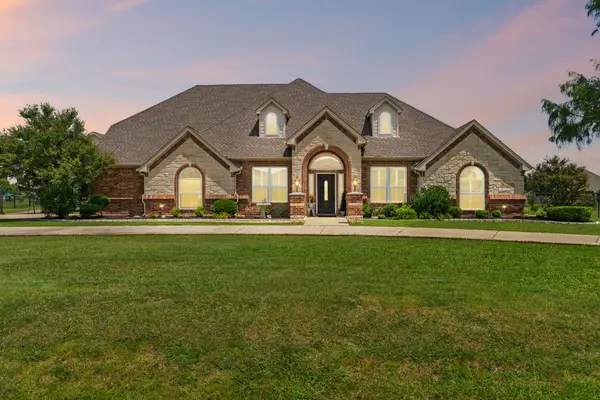 $750,000Active4 beds 4 baths3,096 sq. ft.
$750,000Active4 beds 4 baths3,096 sq. ft.11208 Brook Green Lane, Haslet, TX 76052
MLS# 21025988Listed by: C21 FINE HOMES JUDGE FITE - New
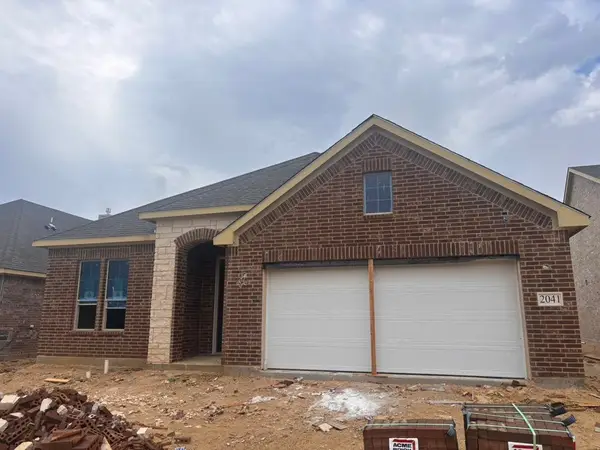 $413,625Active3 beds 2 baths2,003 sq. ft.
$413,625Active3 beds 2 baths2,003 sq. ft.2041 Kelva Drive, Haslet, TX 76052
MLS# 21037856Listed by: NTEX REALTY, LP - New
 $354,990Active4 beds 2 baths1,800 sq. ft.
$354,990Active4 beds 2 baths1,800 sq. ft.1424 Ranchero Rodeo Road, Haslet, TX 76052
MLS# 21037728Listed by: HOMESUSA.COM - New
 $424,990Active4 beds 3 baths2,704 sq. ft.
$424,990Active4 beds 3 baths2,704 sq. ft.15008 Cactus Blossom Boulevard, Haslet, TX 76052
MLS# 21037731Listed by: HOMESUSA.COM - New
 $435,000Active5 beds 3 baths2,215 sq. ft.
$435,000Active5 beds 3 baths2,215 sq. ft.459 Prairie View Drive, Haslet, TX 76052
MLS# 21030444Listed by: LOCAL REALTY AGENCY - New
 $555,000Active3 beds 2 baths2,297 sq. ft.
$555,000Active3 beds 2 baths2,297 sq. ft.1925 Clover Springs Drive, Haslet, TX 76052
MLS# 21033097Listed by: MCNEILL AND ASSOCIATES - Open Sat, 12 to 2pmNew
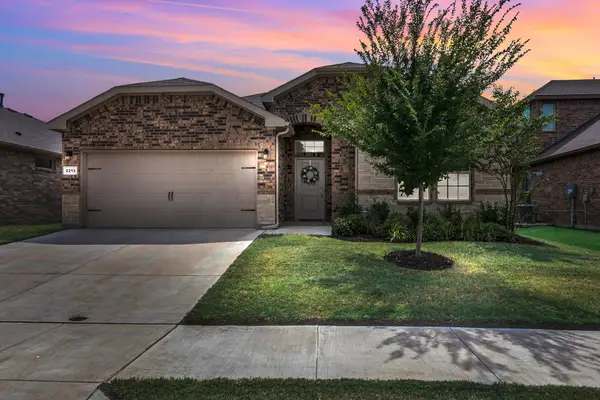 $420,000Active4 beds 2 baths2,126 sq. ft.
$420,000Active4 beds 2 baths2,126 sq. ft.2213 Gill Star Drive, Haslet, TX 76052
MLS# 21024385Listed by: PRANGE REAL ESTATE - New
 $572,795Active4 beds 3 baths2,276 sq. ft.
$572,795Active4 beds 3 baths2,276 sq. ft.1335 Elderberry Court, Haslet, TX 76052
MLS# 21033779Listed by: AMERICAN LEGEND HOMES - New
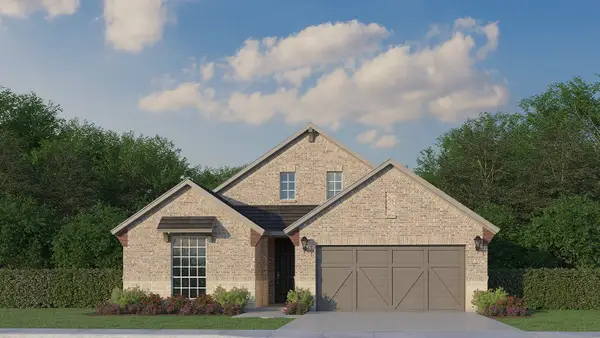 $587,650Active4 beds 3 baths2,413 sq. ft.
$587,650Active4 beds 3 baths2,413 sq. ft.1423 Thimbleweed Drive, Haslet, TX 76052
MLS# 21033802Listed by: AMERICAN LEGEND HOMES - New
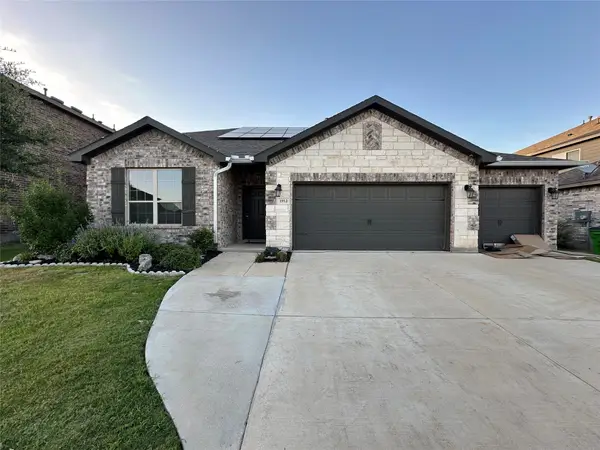 $454,731Active4 beds 3 baths2,646 sq. ft.
$454,731Active4 beds 3 baths2,646 sq. ft.1912 Proteus Drive, Haslet, TX 76052
MLS# 21029731Listed by: MY CASTLE REALTY
