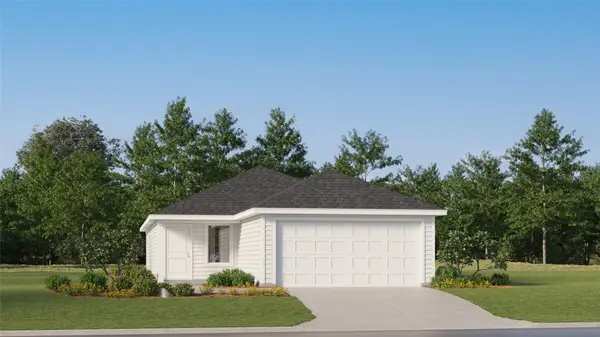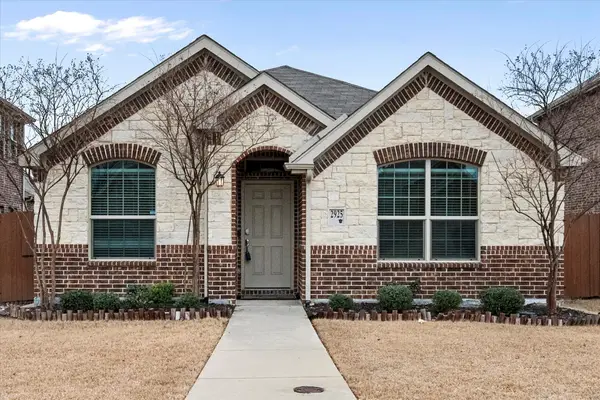3000 Buckthorn Street, Heartland, TX 75126
Local realty services provided by:ERA Courtyard Real Estate
Listed by: abamukong ndifornyen832-237-9200
Office: texas united realty
MLS#:21016415
Source:GDAR
Price summary
- Price:$315,000
- Price per sq. ft.:$126.15
- Monthly HOA dues:$46
About this home
BACK ON MARKET!!! NO FAULT WITH THE HOUSE OR SELLER.
BUYER FINANCING ISSUES.
Freshly painted house, poised on a prominent corner lot in the Heartland master-planned community, 3000 Buckthorn Street is a refined sanctuary of space, light, and style. This impeccably designed 4-bedroom, 2.5-bath residence offers over 2,400 sq ft of elevated living, with rich hardwood floors, soaring ceilings, and a seamless open layout that exudes sophistication.
The gourmet kitchen is a statement in form and function, featuring granite countertops, custom cabinetry, and a central island flowing effortlessly into a gracious living room anchored by a designer fireplace. A private study and formal dining room lend flexibility and quiet elegance.
Upstairs, the primary suite is a luxurious retreat with spa-inspired bath, dual vanities, and a walk-in closet. Outside, enjoy a rear-entry garage, lush landscaping, and full irrigation. Residents of Heartland indulge in resort-style amenities—pools, lakes, trails, a fitness center, and highly rated Crandall ISD schools—just 25 minutes from downtown Dallas. A truly distinguished offering of comfort, charm, and convenience.
This house has a bonus feature, solar panels which add to it's energy efficiency and lower electricity bills.
Contact an agent
Home facts
- Year built:2017
- Listing ID #:21016415
- Added:197 day(s) ago
- Updated:February 15, 2026 at 08:16 AM
Rooms and interior
- Bedrooms:4
- Total bathrooms:3
- Full bathrooms:2
- Half bathrooms:1
- Living area:2,497 sq. ft.
Heating and cooling
- Cooling:Central Air, Electric
- Heating:Central, Electric
Structure and exterior
- Year built:2017
- Building area:2,497 sq. ft.
- Lot area:0.14 Acres
Schools
- High school:Crandall
- Middle school:Crandall
- Elementary school:Opal Smith
Finances and disclosures
- Price:$315,000
- Price per sq. ft.:$126.15
- Tax amount:$860
New listings near 3000 Buckthorn Street
- New
 $385,000Active4 beds 3 baths2,816 sq. ft.
$385,000Active4 beds 3 baths2,816 sq. ft.3606 Kimberly Court, Forney, TX 75126
MLS# 21178993Listed by: 1ST BROKERAGE - New
 $245,000Active3 beds 2 baths1,554 sq. ft.
$245,000Active3 beds 2 baths1,554 sq. ft.3105 Cassinia Pkwy, Heartland, TX 75126
MLS# 21180138Listed by: WILLOW PROPERTY GROUP - New
 $389,900Active4 beds 4 baths2,673 sq. ft.
$389,900Active4 beds 4 baths2,673 sq. ft.3224 Sioux Trail, Crandall, TX 75114
MLS# 21178672Listed by: COLLECTIVE REALTY CO. - New
 $203,999Active3 beds 2 baths1,266 sq. ft.
$203,999Active3 beds 2 baths1,266 sq. ft.2928 Hearts Trail, Crandall, TX 75114
MLS# 21179696Listed by: TURNER MANGUM,LLC - New
 $210,999Active3 beds 2 baths1,402 sq. ft.
$210,999Active3 beds 2 baths1,402 sq. ft.2951 Hearts Trail, Crandall, TX 75114
MLS# 21179699Listed by: TURNER MANGUM,LLC - New
 $331,740Active4 beds 3 baths2,233 sq. ft.
$331,740Active4 beds 3 baths2,233 sq. ft.2808 Gose Lane, Crandall, TX 75114
MLS# 21179264Listed by: JEANETTE ANDERSON REAL ESTATE - New
 $275,000Active3 beds 2 baths1,912 sq. ft.
$275,000Active3 beds 2 baths1,912 sq. ft.2007 Sterling Gate Drive, Heartland, TX 75126
MLS# 21179205Listed by: COMPASS RE TEXAS, LLC. - New
 $260,000Active4 beds 2 baths1,566 sq. ft.
$260,000Active4 beds 2 baths1,566 sq. ft.2925 Montrose Trail, Forney, TX 75126
MLS# 21175954Listed by: COMPASS RE TEXAS , LLC - New
 $425,000Active4 beds 3 baths2,176 sq. ft.
$425,000Active4 beds 3 baths2,176 sq. ft.3625 Big Nemaha Drive, Forney, TX 75126
MLS# 21174049Listed by: BETTER HOMES & GARDENS, WINANS - New
 $265,000Active3 beds 2 baths1,381 sq. ft.
$265,000Active3 beds 2 baths1,381 sq. ft.3003 Rosemount Lane, Forney, TX 75126
MLS# 21174436Listed by: CHRIS THOMPSON, REALTORS

