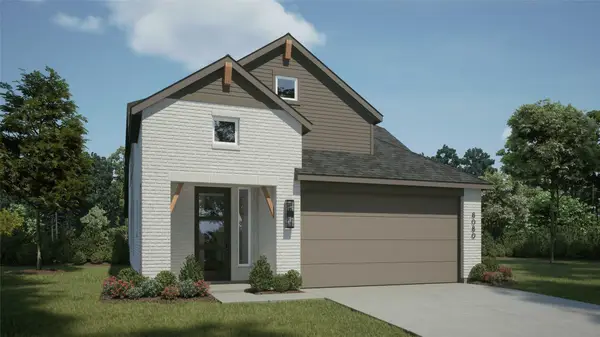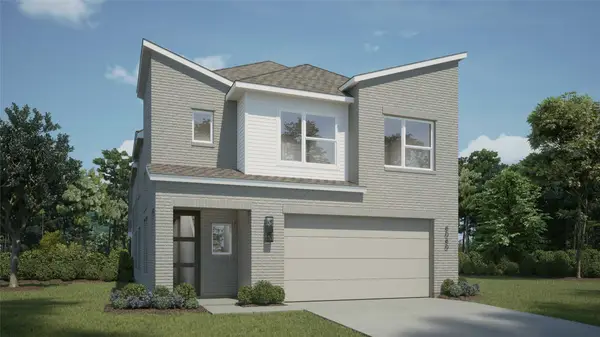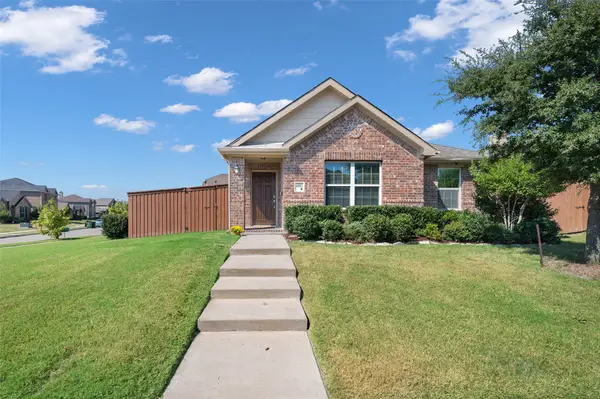4006 Autumnwood Lane, Heartland, TX 75126
Local realty services provided by:ERA Empower
Listed by:rosa owens214-403-4269
Office:coldwell banker apex, realtors
MLS#:20935625
Source:GDAR
Price summary
- Price:$290,000
- Price per sq. ft.:$166.67
- Monthly HOA dues:$44.5
About this home
Nestled in the peaceful confines of a well-maintained neighborhood, this delightful 3-bedroom, 2-bath residence perfectly blends modern convenience with suburban tranquility. Strategically located just a stone's throw from local schools and offering easy access to the I-20 freeway, this home is designed to fit the dynamic pace of life while maintaining the calm that a family or individuals require. Step inside to discover an inviting open-concept layout that encourages both daily living and entertaining. The expansive living area flows seamlessly into the modern kitchen, where updated appliances and ample countertop space make culinary adventures a breeze. The master suite serves as a serene retreat, complete with a private bath boasting modern fixtures and finishes. Two additional bedrooms are perfectly sized, providing versatility for guest rooms, a home office, or creative spaceeach characterized by generous closet space and large windows that usher in natural light. Venturing outdoors, a huge covered patio offers the ultimate venue for al fresco dining, weekend barbecues, or simply relaxing in the privacy of a fenced yard. The lush, manicured grounds are a blank canvas for gardening enthusiasts or those seeking a low-maintenance sanctuary. The convenience of a 2-car garage ensures ample storage and parking space, while the home's proximity to local amenities combines small-town charm with urban accessibility. This property embodies the ideal balance of location and lifestylea short walk to schools and quick commutes to surrounding areas facilitated by nearby highways.
Contact an agent
Home facts
- Year built:2009
- Listing ID #:20935625
- Added:142 day(s) ago
- Updated:October 05, 2025 at 07:20 AM
Rooms and interior
- Bedrooms:3
- Total bathrooms:2
- Full bathrooms:2
- Living area:1,740 sq. ft.
Heating and cooling
- Cooling:Ceiling Fans, Central Air, Electric
- Heating:Central, Electric
Structure and exterior
- Roof:Composition
- Year built:2009
- Building area:1,740 sq. ft.
- Lot area:0.16 Acres
Schools
- High school:Crandall
- Middle school:Crandall
- Elementary school:Barbara Walker
Finances and disclosures
- Price:$290,000
- Price per sq. ft.:$166.67
- Tax amount:$8,063
New listings near 4006 Autumnwood Lane
- New
 $399,756Active4 beds 4 baths2,599 sq. ft.
$399,756Active4 beds 4 baths2,599 sq. ft.3957 Allred, Heartland, TX 75114
MLS# 21078389Listed by: HOMESUSA.COM  $340,000Active4 beds 3 baths1,983 sq. ft.
$340,000Active4 beds 3 baths1,983 sq. ft.3916 Bison Lane, Heartland, TX 75126
MLS# 20894658Listed by: DINA VERTERAMO $425,000Active5 beds 3 baths2,370 sq. ft.
$425,000Active5 beds 3 baths2,370 sq. ft.3914 Bison Lane, Heartland, TX 75126
MLS# 20919494Listed by: DINA VERTERAMO- New
 $250,000Active3 beds 2 baths1,569 sq. ft.
$250,000Active3 beds 2 baths1,569 sq. ft.3141 Blossom Trail, Crandall, TX 75114
MLS# 21075620Listed by: ORCHARD BROKERAGE - New
 $369,900Active5 beds 4 baths3,008 sq. ft.
$369,900Active5 beds 4 baths3,008 sq. ft.3715 Topeka Trail, Crandall, TX 75126
MLS# 21077994Listed by: PINNACLE REALTY ADVISORS - New
 $234,900Active3 beds 2 baths1,374 sq. ft.
$234,900Active3 beds 2 baths1,374 sq. ft.4001 Rain Lilly Drive, Forney, TX 75126
MLS# 21074322Listed by: WHITE LABEL REALTY - New
 $319,900Active4 beds 3 baths2,779 sq. ft.
$319,900Active4 beds 3 baths2,779 sq. ft.4018 Red Rock Drive, Heartland, TX 75126
MLS# 21075973Listed by: EBBY HALLIDAY, REALTORS - New
 $318,000Active4 beds 4 baths2,663 sq. ft.
$318,000Active4 beds 4 baths2,663 sq. ft.4117 Gaillardia Way, Forney, TX 75126
MLS# 21076462Listed by: OPENDOOR BROKERAGE, LLC - New
 $240,000Active3 beds 2 baths1,521 sq. ft.
$240,000Active3 beds 2 baths1,521 sq. ft.4033 Gabi Avenue, Heartland, TX 75126
MLS# 21071887Listed by: MONUMENT REALTY  $340,000Active4 beds 3 baths2,683 sq. ft.
$340,000Active4 beds 3 baths2,683 sq. ft.2009 Cooper Ridge Lane, Heartland, TX 75126
MLS# 21031811Listed by: RENDON REALTY, LLC
