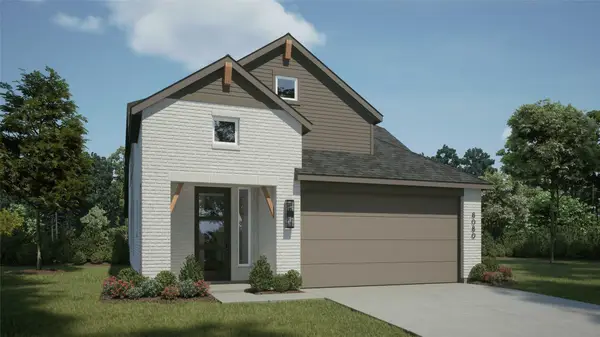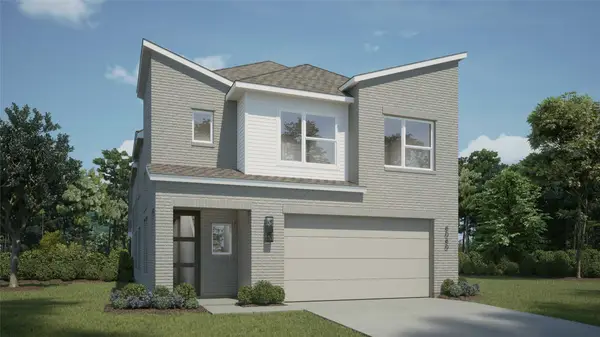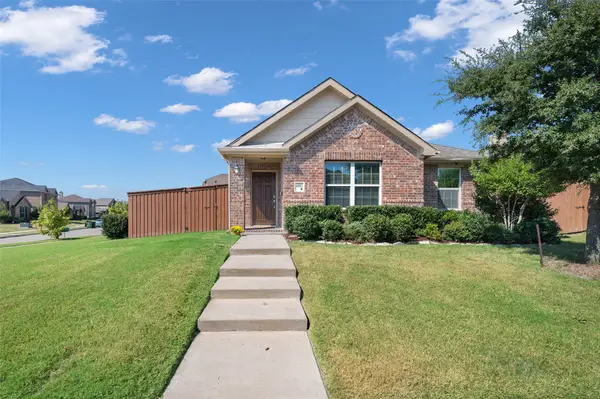4016 Eric Drive, Heartland, TX 75126
Local realty services provided by:ERA Myers & Myers Realty
Listed by:rachel savant972-333-0284
Office:rachel savant
MLS#:21030476
Source:GDAR
Price summary
- Price:$255,000
- Price per sq. ft.:$167.65
- Monthly HOA dues:$41.67
About this home
Step into this sunlit and welcoming 3-bedroom, 2-bath home in Heartland, designed for today’s lifestyle and a lively neighborhood experience. The open layout offers an airy sense of space, centered around a warm wood-burning fireplace - perfect for hosting friends or enjoying quiet evenings. The refreshed kitchen stands out with custom white cabinetry, granite counters, premium plank flooring, and ample room for both cooking and conversation.
The smart split-bedroom plan ensures privacy, with the spacious primary suite featuring a spa-inspired bath complete with a giant, custom walk-in shower with built-in seating. A versatile room with a custom Murphy bed and built-in shelving easily serves as a guest suite or home office. A charming sunroom opens to the backyard, seamlessly connecting indoor relaxation with fresh outdoor breezes. Step outside to enjoy well-kept landscaping, a generous lawn, and a motorized awning for shade on bright afternoons.
Life in Heartland offers so much more than a place to live. You’ll have access to a resort-style swimming complex, a fully equipped fitness center, community parks, scenic walking trails, and stocked fishing ponds. Plus, the neighborhood is growing with exciting new shops and restaurants opening all the time.
This home blends beauty, versatility, and community - come see why it’s exactly what you’ve been looking for!
Contact an agent
Home facts
- Year built:2009
- Listing ID #:21030476
- Added:50 day(s) ago
- Updated:October 05, 2025 at 07:20 AM
Rooms and interior
- Bedrooms:3
- Total bathrooms:2
- Full bathrooms:2
- Living area:1,521 sq. ft.
Heating and cooling
- Cooling:Ceiling Fans, Central Air, Electric
- Heating:Electric, Fireplaces
Structure and exterior
- Roof:Composition
- Year built:2009
- Building area:1,521 sq. ft.
- Lot area:0.13 Acres
Schools
- High school:Crandall
- Middle school:Crandall
- Elementary school:Barbara Walker
Finances and disclosures
- Price:$255,000
- Price per sq. ft.:$167.65
- Tax amount:$7,369
New listings near 4016 Eric Drive
- New
 $399,756Active4 beds 4 baths2,599 sq. ft.
$399,756Active4 beds 4 baths2,599 sq. ft.3957 Allred, Heartland, TX 75114
MLS# 21078389Listed by: HOMESUSA.COM  $340,000Active4 beds 3 baths1,983 sq. ft.
$340,000Active4 beds 3 baths1,983 sq. ft.3916 Bison Lane, Heartland, TX 75126
MLS# 20894658Listed by: DINA VERTERAMO $425,000Active5 beds 3 baths2,370 sq. ft.
$425,000Active5 beds 3 baths2,370 sq. ft.3914 Bison Lane, Heartland, TX 75126
MLS# 20919494Listed by: DINA VERTERAMO- New
 $250,000Active3 beds 2 baths1,569 sq. ft.
$250,000Active3 beds 2 baths1,569 sq. ft.3141 Blossom Trail, Crandall, TX 75114
MLS# 21075620Listed by: ORCHARD BROKERAGE - New
 $369,900Active5 beds 4 baths3,008 sq. ft.
$369,900Active5 beds 4 baths3,008 sq. ft.3715 Topeka Trail, Crandall, TX 75126
MLS# 21077994Listed by: PINNACLE REALTY ADVISORS - New
 $234,900Active3 beds 2 baths1,374 sq. ft.
$234,900Active3 beds 2 baths1,374 sq. ft.4001 Rain Lilly Drive, Forney, TX 75126
MLS# 21074322Listed by: WHITE LABEL REALTY - New
 $319,900Active4 beds 3 baths2,779 sq. ft.
$319,900Active4 beds 3 baths2,779 sq. ft.4018 Red Rock Drive, Heartland, TX 75126
MLS# 21075973Listed by: EBBY HALLIDAY, REALTORS - New
 $318,000Active4 beds 4 baths2,663 sq. ft.
$318,000Active4 beds 4 baths2,663 sq. ft.4117 Gaillardia Way, Forney, TX 75126
MLS# 21076462Listed by: OPENDOOR BROKERAGE, LLC - New
 $240,000Active3 beds 2 baths1,521 sq. ft.
$240,000Active3 beds 2 baths1,521 sq. ft.4033 Gabi Avenue, Heartland, TX 75126
MLS# 21071887Listed by: MONUMENT REALTY  $340,000Active4 beds 3 baths2,683 sq. ft.
$340,000Active4 beds 3 baths2,683 sq. ft.2009 Cooper Ridge Lane, Heartland, TX 75126
MLS# 21031811Listed by: RENDON REALTY, LLC
