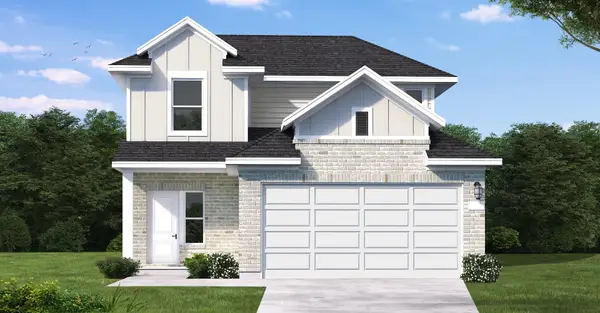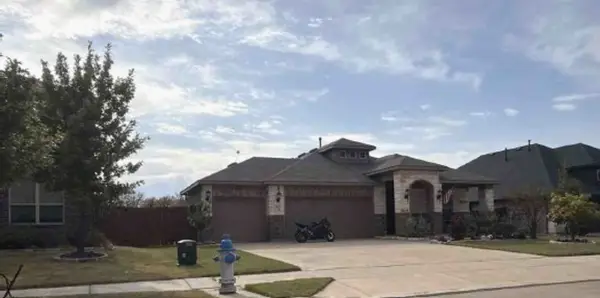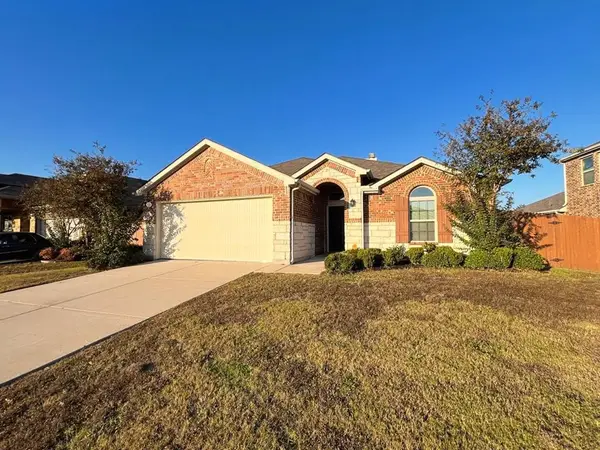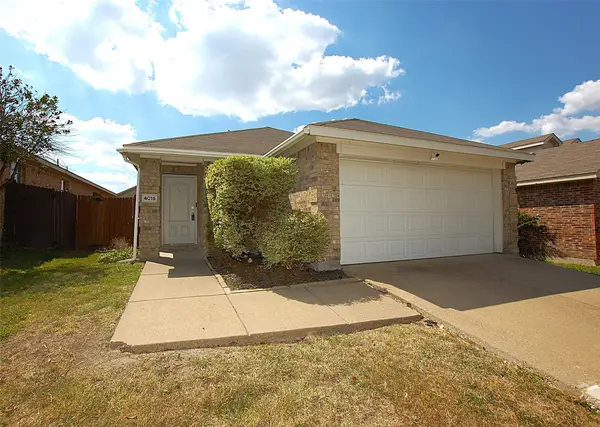4411 Horsemint Cove, Heartland, TX 75126
Local realty services provided by:ERA Newlin & Company
Listed by: michelle ginigeme682-557-1986
Office: monument realty
MLS#:21052228
Source:GDAR
Price summary
- Price:$299,000
- Price per sq. ft.:$134.14
- Monthly HOA dues:$41.67
About this home
Welcome home to the prestigious, master planned, resort style community of Heartland. Well kept, move in ready, located within a cul de sac with 3 spacious bedrooms, 3 full bathrooms and a split floor plan for privacy. Open kitchen is perfect for entertaining, features a large, granite island, ceramic tile, stainless steel appliances, abundant counter and cabinet space. Family and friends can gather in the living room around the stone fireplace. Primary bedroom offers natural light and a peaceful view of the oversized backyard. Primary ensuite has a garden tub, separate shower, dual sinks, and a huge closet. Upstairs is the third bedroom and a flex space excellent as a game room or media. You’ll find the amenities your HEART desires…multiple swimming pools, a waterpark, picturesque parks, nature trails, dog park, 6,000 sqft fitness center, bbq grills, outdoor fire pits, gaming pavilion and so much more. Crandall ISD
2020 DFW CAI Award for Community of the Year - Large Community
Contact an agent
Home facts
- Year built:2017
- Listing ID #:21052228
- Added:118 day(s) ago
- Updated:January 02, 2026 at 12:35 PM
Rooms and interior
- Bedrooms:3
- Total bathrooms:3
- Full bathrooms:3
- Living area:2,229 sq. ft.
Heating and cooling
- Cooling:Ceiling Fans, Central Air
- Heating:Central
Structure and exterior
- Roof:Composition
- Year built:2017
- Building area:2,229 sq. ft.
- Lot area:0.18 Acres
Schools
- High school:Crandall
- Middle school:Crandall
- Elementary school:Barbara Walker
Finances and disclosures
- Price:$299,000
- Price per sq. ft.:$134.14
- Tax amount:$9,759
New listings near 4411 Horsemint Cove
- New
 $232,000Active3 beds 2 baths2,478 sq. ft.
$232,000Active3 beds 2 baths2,478 sq. ft.2048 Club Oak Drive, Heartland, TX 75126
MLS# 21131910Listed by: NE TEXAS REGIONAL REALTY - New
 $289,990Active3 beds 3 baths1,808 sq. ft.
$289,990Active3 beds 3 baths1,808 sq. ft.3537 Hank Drive, Heartland, TX 75114
MLS# 21141702Listed by: HOMESUSA.COM - New
 $217,350Active4 beds 2 baths1,948 sq. ft.
$217,350Active4 beds 2 baths1,948 sq. ft.3808 Orleans Way, Forney, TX 75126
MLS# 86281834Listed by: STARCREST REALTY, LLC - New
 $299,000Active4 beds 3 baths2,287 sq. ft.
$299,000Active4 beds 3 baths2,287 sq. ft.4080 Serene Drive, Forney, TX 75126
MLS# 21136314Listed by: MARK SPAIN REAL ESTATE - New
 $329,995Active4 beds 2 baths1,724 sq. ft.
$329,995Active4 beds 2 baths1,724 sq. ft.4209 Beale Street, Heartland, TX 75114
MLS# 21138585Listed by: HOMESUSA.COM - New
 $305,490Active4 beds 3 baths2,182 sq. ft.
$305,490Active4 beds 3 baths2,182 sq. ft.2840 Gose Lane, Crandall, TX 75114
MLS# 21137485Listed by: JEANETTE ANDERSON REAL ESTATE  $364,995Active4 beds 4 baths2,278 sq. ft.
$364,995Active4 beds 4 baths2,278 sq. ft.3909 Lakefield, Heartland, TX 75114
MLS# 21136554Listed by: HOMESUSA.COM $264,900Active3 beds 2 baths1,869 sq. ft.
$264,900Active3 beds 2 baths1,869 sq. ft.2008 Allyson Drive, Heartland, TX 75126
MLS# 21133265Listed by: MAINSTAY BROKERAGE LLC $284,900Active3 beds 2 baths1,705 sq. ft.
$284,900Active3 beds 2 baths1,705 sq. ft.3304 Manzanilla Lane, Forney, TX 75126
MLS# 21135714Listed by: RITER GROUP $249,900Active3 beds 2 baths1,329 sq. ft.
$249,900Active3 beds 2 baths1,329 sq. ft.4015 Freedom Street, Forney, TX 75126
MLS# 21135317Listed by: MCDONALD REALTY TEAM
