307 Big Antler Court, Heath, TX 75126
Local realty services provided by:ERA Courtyard Real Estate
Listed by:ashley yoder
Office:castlerock realty, llc.
MLS#:20963990
Source:GDAR
Price summary
- Price:$887,100
- Price per sq. ft.:$314.35
- Monthly HOA dues:$185
About this home
Live in tranquility with this sprawling three (3) bedroom, three-and-a-half (3.5) bath Malibu floor plan. Upon entering this home, you're met with a long foyer leading directly to your spacious family room with a stylish gas-log fireplace open to an integrated kitchen and dining area…providing optimal accessibility for the entire family and perfect for hosting gatherings of any size. You'll find a secluded study or bonus room with private bath, two bedrooms and secondary bathroom. From the dining area you have access to a large covered patio with a beautiful wooded view that is ideal for relaxing outdoors. On the opposite side of the home you'll find a private Owner's Suite with bay window for abundant natural light and a lovely garden bath. As you enter from the 3-car garage a convenient powder bathroom and a sizable walk-in utility room are close at hand. No matter what you desire, this Malibu plan can accommodate your needs.
Contact an agent
Home facts
- Year built:2025
- Listing ID #:20963990
- Added:127 day(s) ago
- Updated:October 09, 2025 at 11:35 AM
Rooms and interior
- Bedrooms:3
- Total bathrooms:4
- Full bathrooms:3
- Half bathrooms:1
- Living area:2,822 sq. ft.
Heating and cooling
- Cooling:Ceiling Fans, Central Air, Electric, Humidity Control
- Heating:Central, Fireplaces, Natural Gas
Structure and exterior
- Roof:Concrete
- Year built:2025
- Building area:2,822 sq. ft.
- Lot area:0.42 Acres
Schools
- High school:Rockwall
- Middle school:Cain
- Elementary school:Linda Lyon
Finances and disclosures
- Price:$887,100
- Price per sq. ft.:$314.35
New listings near 307 Big Antler Court
- New
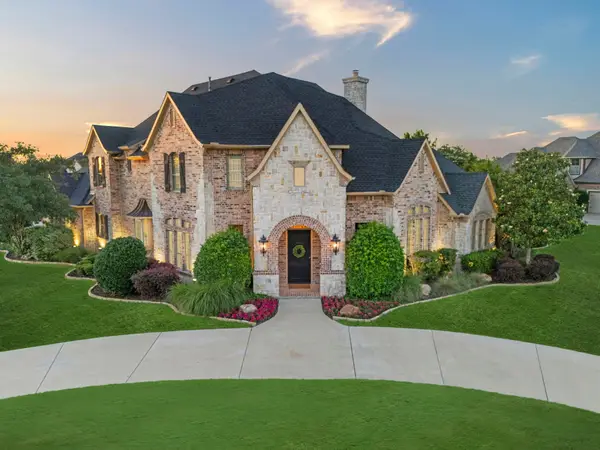 $999,900Active4 beds 5 baths4,218 sq. ft.
$999,900Active4 beds 5 baths4,218 sq. ft.406 Wyndemere Boulevard, Heath, TX 75032
MLS# 21087729Listed by: KELLER WILLIAMS ROCKWALL - New
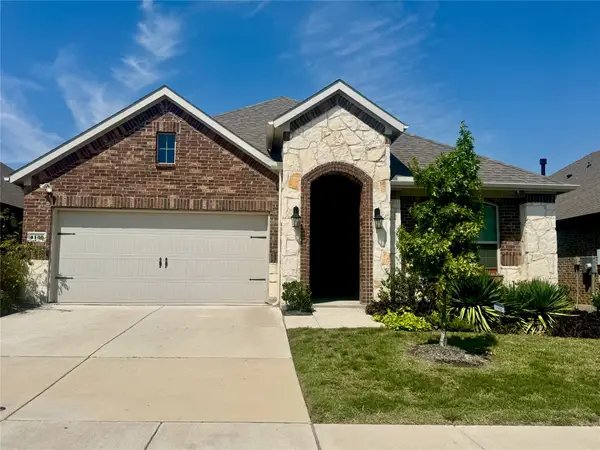 $406,000Active4 beds 3 baths2,253 sq. ft.
$406,000Active4 beds 3 baths2,253 sq. ft.4130 Ellinger Drive, Heath, TX 75126
MLS# 21087244Listed by: CENTURY 21 JUDGE FITE CO. - New
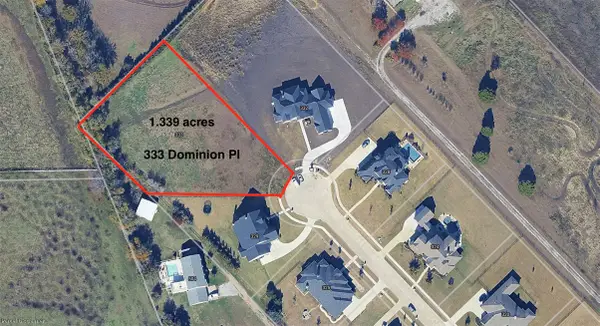 $399,900Active1.34 Acres
$399,900Active1.34 Acres333 Dominion Place, Heath, TX 75032
MLS# 21085659Listed by: EBBY HALLIDAY, REALTORS 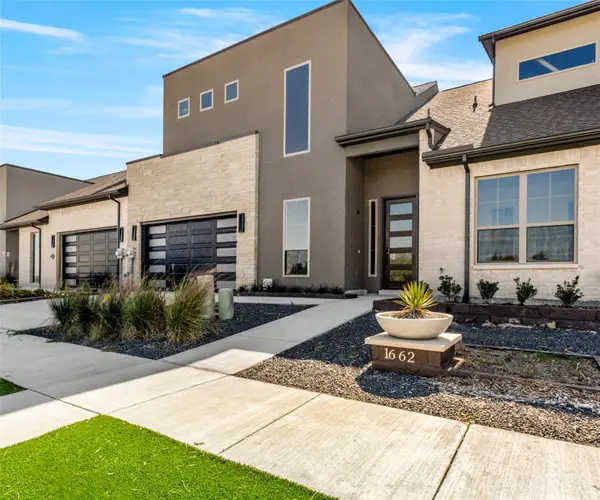 $695,000Active2 beds 3 baths2,346 sq. ft.
$695,000Active2 beds 3 baths2,346 sq. ft.1662 Governors Boulevard, Heath, TX 75126
MLS# 20912359Listed by: EBBY HALLIDAY, REALTORS- New
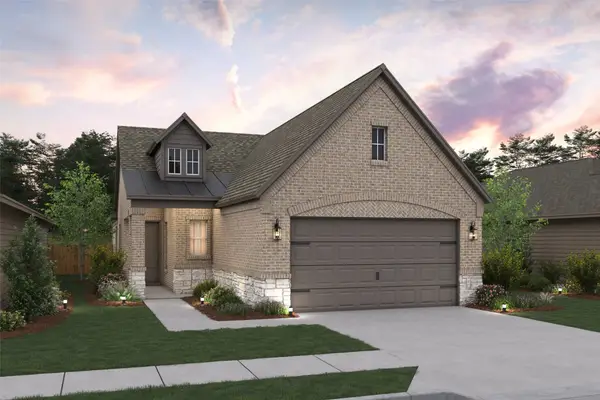 $450,000Active3 beds 2 baths1,616 sq. ft.
$450,000Active3 beds 2 baths1,616 sq. ft.2524 Compassion Court, Heath, TX 75032
MLS# 21085431Listed by: KEY TREK-CC - New
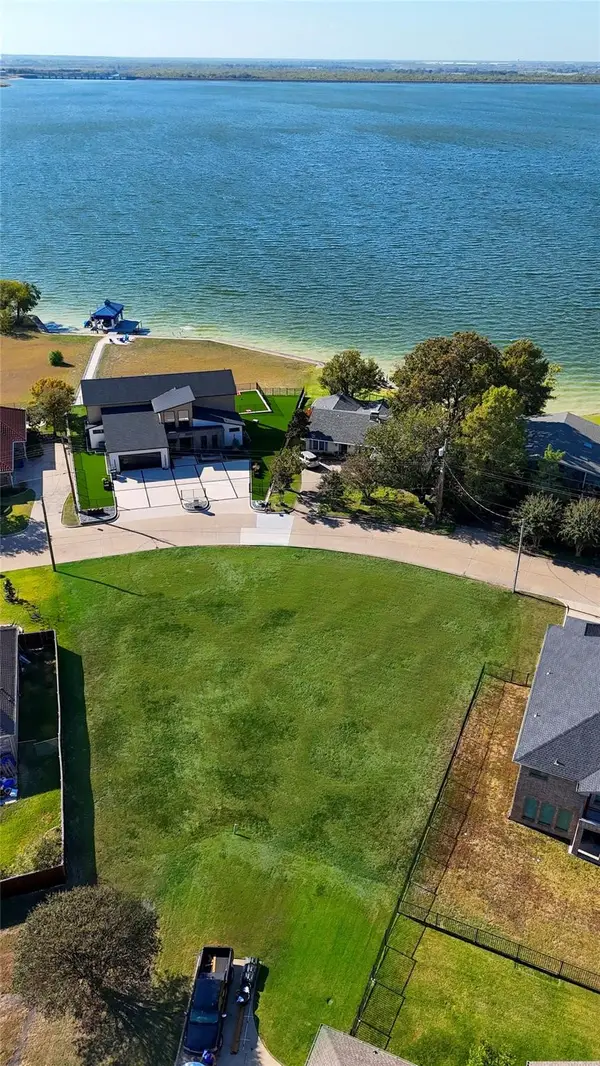 $189,900Active0.29 Acres
$189,900Active0.29 AcresTBD 000 Scenic Drive, Heath, TX 75032
MLS# 21084771Listed by: DHS REALTY - Open Sat, 2 to 4pmNew
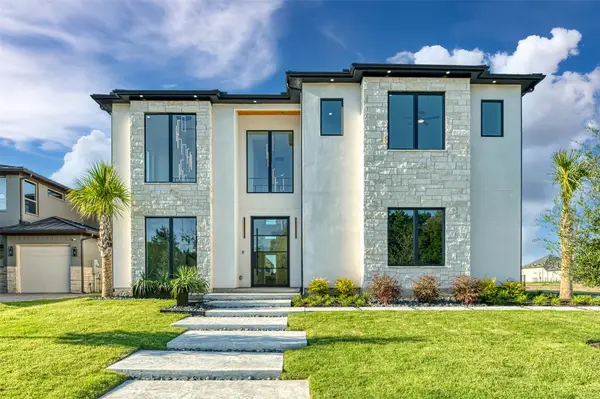 $1,550,000Active5 beds 6 baths4,250 sq. ft.
$1,550,000Active5 beds 6 baths4,250 sq. ft.1706 Canal Street, Heath, TX 75126
MLS# 21079643Listed by: CHRISTIES LONE STAR - New
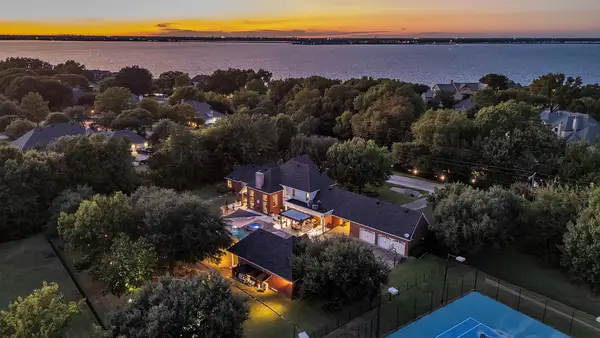 $1,299,990Active5 beds 4 baths4,078 sq. ft.
$1,299,990Active5 beds 4 baths4,078 sq. ft.1 Darr Road, Heath, TX 75032
MLS# 21079709Listed by: RE/MAX DFW ASSOCIATES - New
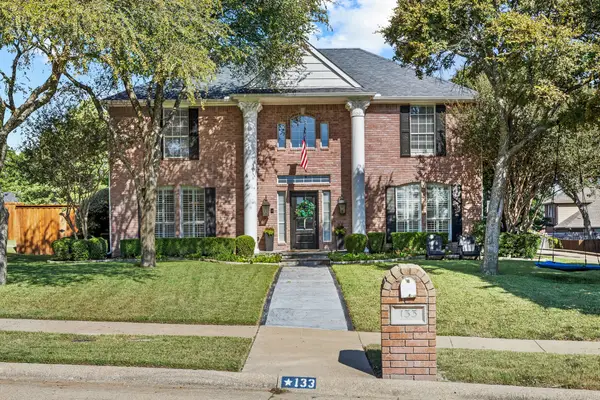 $694,999Active4 beds 3 baths2,977 sq. ft.
$694,999Active4 beds 3 baths2,977 sq. ft.133 Urbine Circle, Heath, TX 75032
MLS# 21082677Listed by: KELLER WILLIAMS ROCKWALL - New
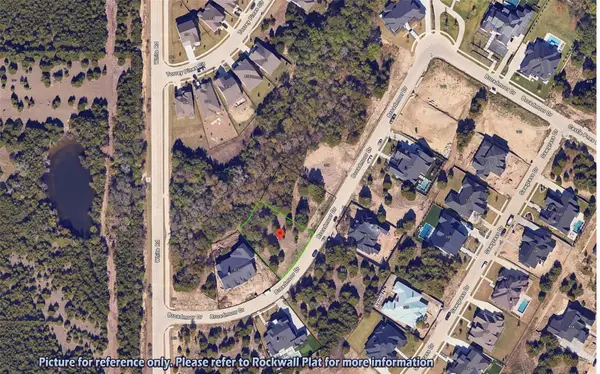 $375,000Active0.39 Acres
$375,000Active0.39 Acres321 Broadmoor Drive, Heath, TX 75032
MLS# 21080880Listed by: COLDWELL BANKER APEX, REALTORS
