4122 Ellinger Drive, Heath, TX 75126
Local realty services provided by:ERA Myers & Myers Realty
Listed by: lesly barahona, roxanna pirouznia214-537-5626
Office: re/max new horizon
MLS#:21183269
Source:GDAR
Price summary
- Price:$359,000
- Price per sq. ft.:$161.42
- Monthly HOA dues:$33.33
About this home
Move-in ready and still under builder warranty! This beautifully maintained 4-bedroom, 3-bath home offers 2,224 square feet of well-designed living space with a layout that perfectly balances comfort and functionality.
Step inside to an open-concept floor plan featuring a spacious living area that flows seamlessly into the kitchen and dining space ideal for entertaining or everyday living. The kitchen boasts modern finishes, ample cabinetry, generous counter space, and a large island perfect for gatherings.
The primary suite offers a private retreat with a spacious bedroom, dual sinks, a walk-in shower, and a large walk-in closet. Secondary bedrooms are generously sized, providing flexibility for guests, a home office, or multi-generational living.
Enjoy the benefits of a newer home without the wait of new construction plus peace of mind with remaining builder warranty coverage.
Situated in a growing community with convenient access to major highways, shopping, dining, and schools, this home is an excellent opportunity for buyers looking for space, value, and modern design.
No front-facing neighbors. In addition to its great location, Lakeside at Heath has walking and jogging paths, sidewalks, ponds, and a community pool. Contact us today to setup a showing!
Contact an agent
Home facts
- Year built:2022
- Listing ID #:21183269
- Added:189 day(s) ago
- Updated:February 18, 2026 at 12:53 PM
Rooms and interior
- Bedrooms:4
- Total bathrooms:3
- Full bathrooms:3
- Living area:2,224 sq. ft.
Heating and cooling
- Cooling:Ceiling Fans, Central Air
- Heating:Fireplaces, Zoned
Structure and exterior
- Year built:2022
- Building area:2,224 sq. ft.
- Lot area:0.14 Acres
Schools
- High school:Heath
- Middle school:Cain
- Elementary school:Linda Lyon
Finances and disclosures
- Price:$359,000
- Price per sq. ft.:$161.42
- Tax amount:$8,362
New listings near 4122 Ellinger Drive
- New
 $1,150,000Active4 beds 4 baths3,656 sq. ft.
$1,150,000Active4 beds 4 baths3,656 sq. ft.800 Yasmin Court, Heath, TX 75126
MLS# 21175650Listed by: THE AGENCY ROCKWALL - New
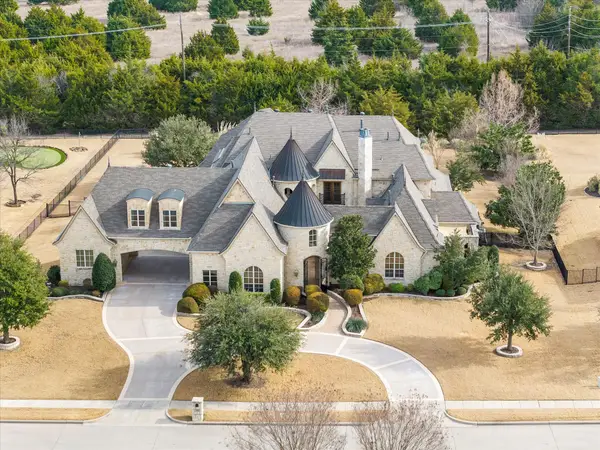 $1,595,000Active4 beds 6 baths5,959 sq. ft.
$1,595,000Active4 beds 6 baths5,959 sq. ft.149 Old Vineyard Lane, Heath, TX 75032
MLS# 21170496Listed by: COLDWELL BANKER APEX, REALTORS - New
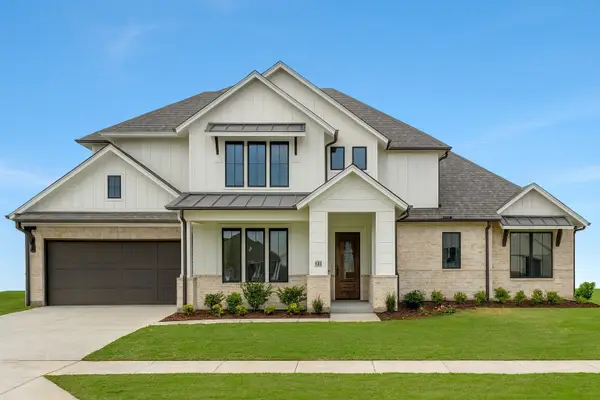 $875,000Active5 beds 5 baths3,962 sq. ft.
$875,000Active5 beds 5 baths3,962 sq. ft.207 Links Court, Heath, TX 75032
MLS# 21179408Listed by: HOMESUSA.COM - Open Sun, 2 to 4pmNew
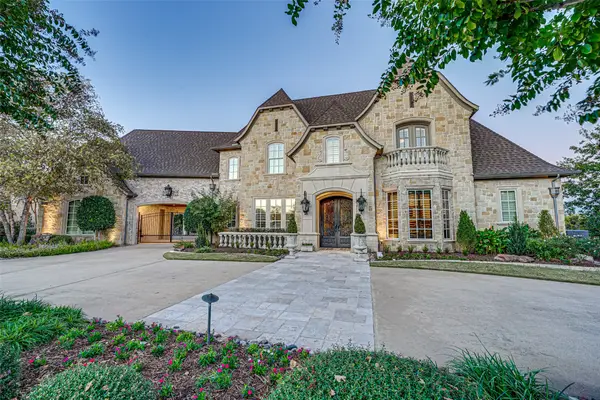 $1,799,950Active4 beds 6 baths6,049 sq. ft.
$1,799,950Active4 beds 6 baths6,049 sq. ft.140 Manor Drive, Heath, TX 75032
MLS# 21169046Listed by: KELLER WILLIAMS ROCKWALL - New
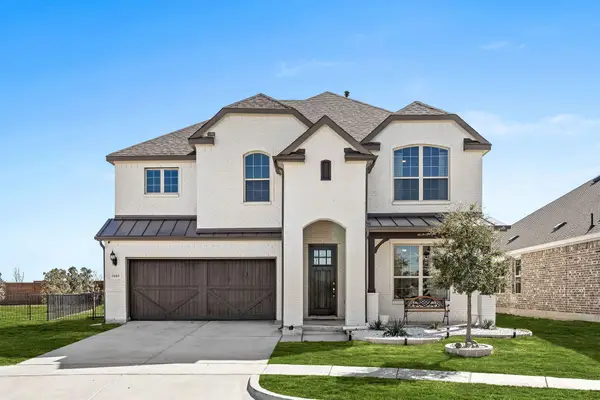 $475,000Active4 beds 3 baths2,640 sq. ft.
$475,000Active4 beds 3 baths2,640 sq. ft.3140 Chinese Fir Drive, Heath, TX 75126
MLS# 21178040Listed by: BRAY REAL ESTATE - ROCKWALL - New
 $568,660Active3 beds 2 baths2,111 sq. ft.
$568,660Active3 beds 2 baths2,111 sq. ft.704 Proverbs Court, Heath, TX 75032
MLS# 21177236Listed by: KELLER WILLIAMS ROCKWALL - New
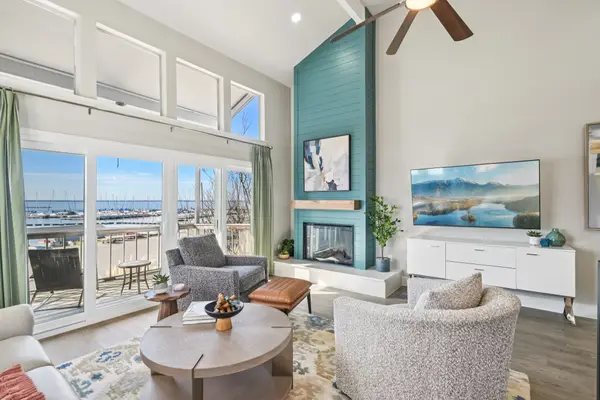 $375,000Active2 beds 2 baths1,056 sq. ft.
$375,000Active2 beds 2 baths1,056 sq. ft.300 Rush Creek Drive #8, Heath, TX 75032
MLS# 21176068Listed by: TRUHOME REAL ESTATE 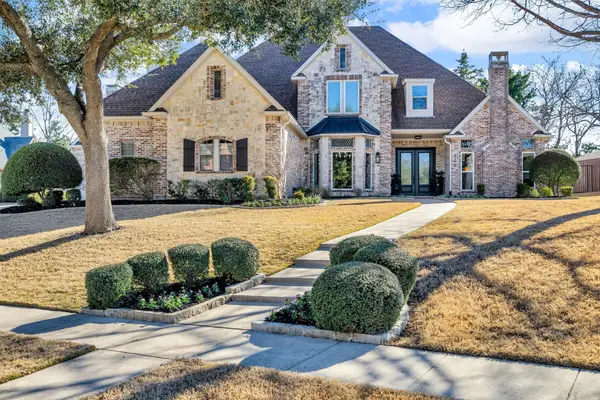 $995,000Active4 beds 5 baths4,200 sq. ft.
$995,000Active4 beds 5 baths4,200 sq. ft.504 Pine Island Circle, Heath, TX 75032
MLS# 21172844Listed by: EBBY HALLIDAY, REALTORS- New
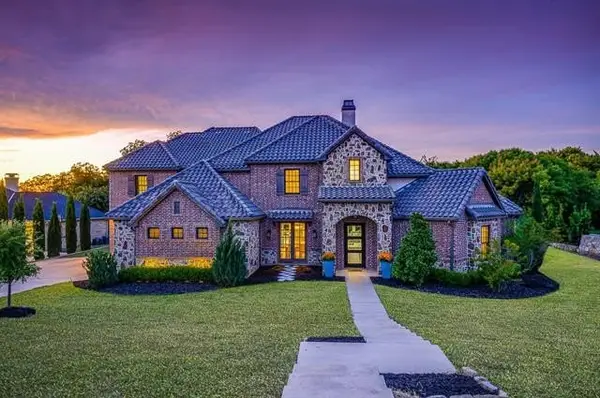 $1,649,000Active5 beds 7 baths6,063 sq. ft.
$1,649,000Active5 beds 7 baths6,063 sq. ft.236 Summer Tanager Lane, Heath, TX 75032
MLS# 21171038Listed by: COLDWELL BANKER REALTY - New
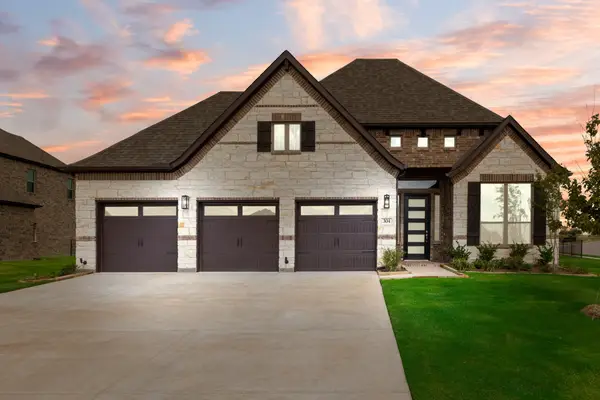 $529,682Active3 beds 2 baths2,111 sq. ft.
$529,682Active3 beds 2 baths2,111 sq. ft.304 Big Antler Court, Heath, TX 75126
MLS# 21174130Listed by: KELLER WILLIAMS ROCKWALL

