529 Fallen Timber Drive, Heath, TX 75126
Local realty services provided by:ERA Steve Cook & Co, Realtors
529 Fallen Timber Drive,Heath, TX 75126
$1,049,260
- 4 Beds
- 5 Baths
- 3,575 sq. ft.
- Single family
- Active
Upcoming open houses
- Sat, Feb 2112:00 pm - 05:00 pm
- Sun, Feb 2201:00 pm - 05:00 pm
Listed by: stephen brooks214-750-6528
Office: royal realty, inc.
MLS#:20981094
Source:GDAR
Price summary
- Price:$1,049,260
- Price per sq. ft.:$293.5
- Monthly HOA dues:$185
About this home
Discover refined luxury living in this brand-new Grand Home located in the prestigious Heath Golf & Yacht Club JUST COMPLETED. Nestled on a spacious 0.37-acre homesite, this single-story residence offers the perfect blend of comfort and elegance within a resort-style community. Enjoy exceptional amenities including a lakefront clubhouse with upscale dining, a lakeside pool, boat docks, sand volleyball, tennis courts, golf access, sailing, and scenic hiking and biking trails. Situated in the highly acclaimed Rockwall-Heath ISD, this home also ensures a top-tier education environment.
The thoughtfully designed layout features four spacious bedrooms, four and a half baths, and a three-car garage. Living spaces are expansive and versatile, including a groin-vaulted family room, dedicated office, media room, and a flexible den or second living area to suit your lifestyle. The open-concept kitchen is ideal for gatherings, offering a large island and plenty of room for entertaining. High-end finishes include rich wood floors, eight-foot doors, and a covered back patio that’s perfect for outdoor dining or a weekend barbecue.
With just a 30-minute drive to Downtown Dallas, you’ll enjoy the convenience of city access paired with the peace and luxury of lakeside living. Built by an Energy Star Partner, this home brings comfort, style, and efficiency together in one exceptional package.
Contact an agent
Home facts
- Year built:2026
- Listing ID #:20981094
- Added:239 day(s) ago
- Updated:February 20, 2026 at 04:51 PM
Rooms and interior
- Bedrooms:4
- Total bathrooms:5
- Full bathrooms:4
- Half bathrooms:1
- Living area:3,575 sq. ft.
Heating and cooling
- Cooling:Ceiling Fans, Central Air, Electric, Zoned
- Heating:Central, Fireplaces, Natural Gas, Zoned
Structure and exterior
- Roof:Composition
- Year built:2026
- Building area:3,575 sq. ft.
- Lot area:0.37 Acres
Schools
- High school:Heath
- Middle school:Cain
- Elementary school:Linda Lyon
Finances and disclosures
- Price:$1,049,260
- Price per sq. ft.:$293.5
New listings near 529 Fallen Timber Drive
- New
 $1,150,000Active4 beds 4 baths3,656 sq. ft.
$1,150,000Active4 beds 4 baths3,656 sq. ft.800 Yasmin Court, Heath, TX 75126
MLS# 21175650Listed by: THE AGENCY ROCKWALL - New
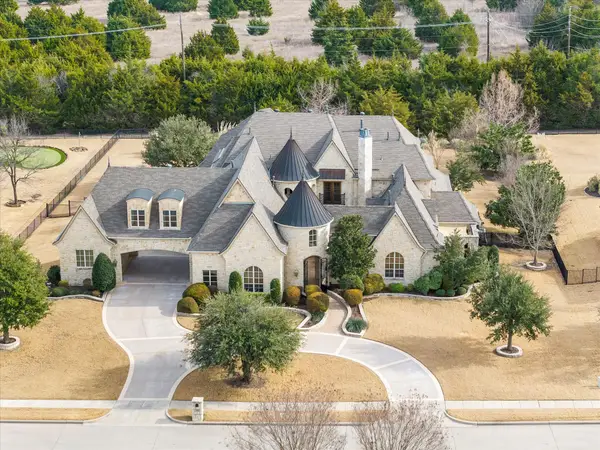 $1,595,000Active4 beds 6 baths5,959 sq. ft.
$1,595,000Active4 beds 6 baths5,959 sq. ft.149 Old Vineyard Lane, Heath, TX 75032
MLS# 21170496Listed by: COLDWELL BANKER APEX, REALTORS - New
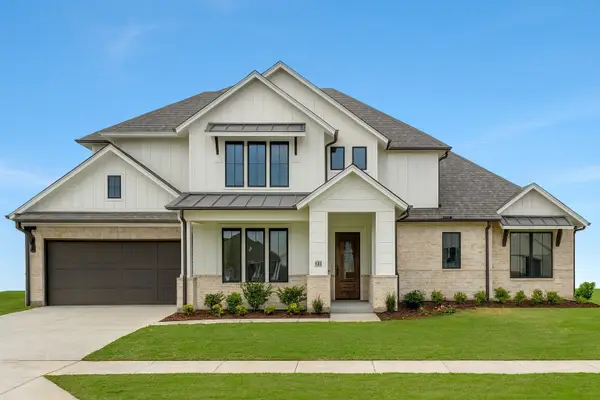 $875,000Active5 beds 5 baths3,962 sq. ft.
$875,000Active5 beds 5 baths3,962 sq. ft.207 Links Court, Heath, TX 75032
MLS# 21179408Listed by: HOMESUSA.COM - Open Sun, 2 to 4pmNew
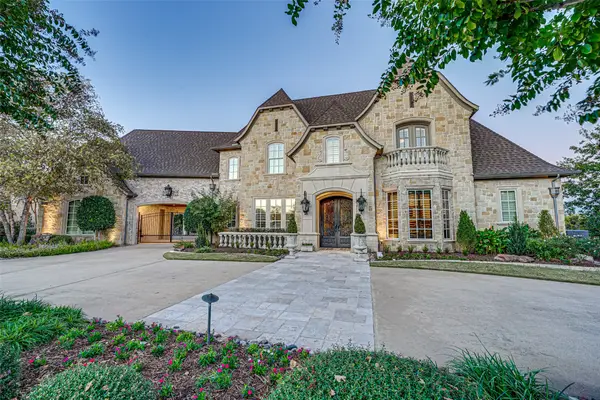 $1,799,950Active4 beds 6 baths6,049 sq. ft.
$1,799,950Active4 beds 6 baths6,049 sq. ft.140 Manor Drive, Heath, TX 75032
MLS# 21169046Listed by: KELLER WILLIAMS ROCKWALL - New
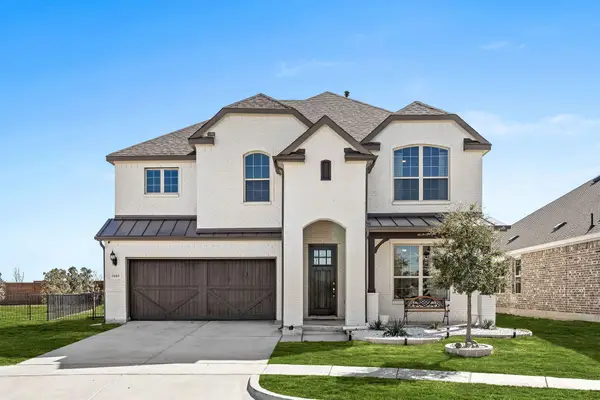 $475,000Active4 beds 3 baths2,640 sq. ft.
$475,000Active4 beds 3 baths2,640 sq. ft.3140 Chinese Fir Drive, Heath, TX 75126
MLS# 21178040Listed by: BRAY REAL ESTATE - ROCKWALL - New
 $568,660Active3 beds 2 baths2,111 sq. ft.
$568,660Active3 beds 2 baths2,111 sq. ft.704 Proverbs Court, Heath, TX 75032
MLS# 21177236Listed by: KELLER WILLIAMS ROCKWALL - New
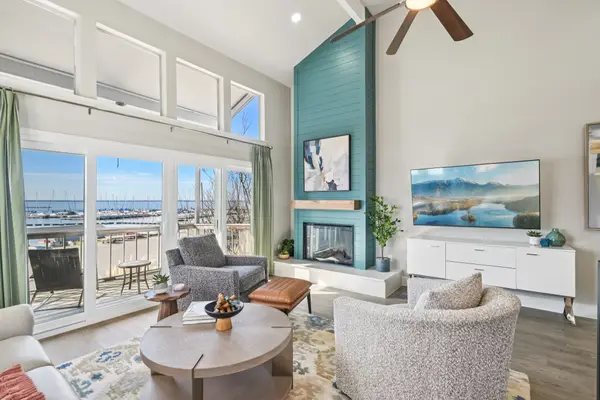 $375,000Active2 beds 2 baths1,056 sq. ft.
$375,000Active2 beds 2 baths1,056 sq. ft.300 Rush Creek Drive #8, Heath, TX 75032
MLS# 21176068Listed by: TRUHOME REAL ESTATE 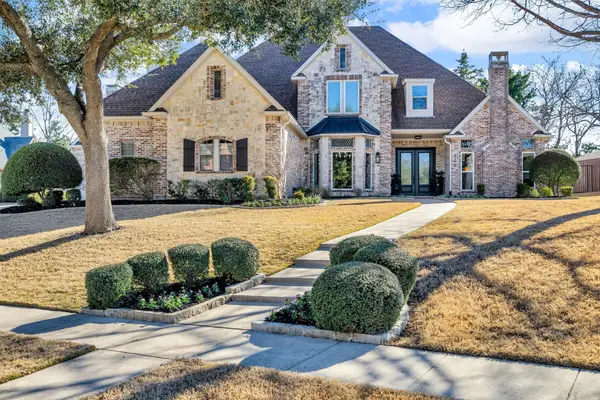 $995,000Pending4 beds 5 baths4,200 sq. ft.
$995,000Pending4 beds 5 baths4,200 sq. ft.504 Pine Island Circle, Heath, TX 75032
MLS# 21172844Listed by: EBBY HALLIDAY, REALTORS- New
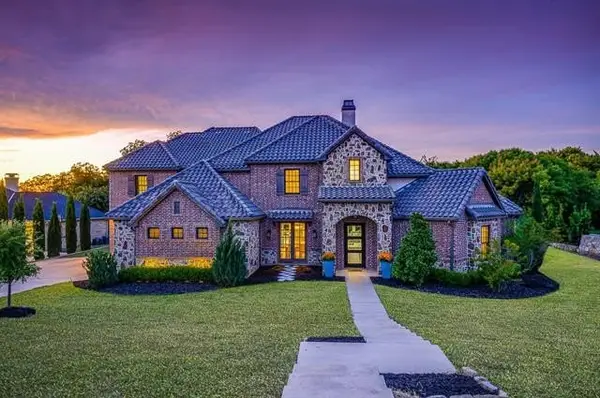 $1,649,000Active5 beds 7 baths6,063 sq. ft.
$1,649,000Active5 beds 7 baths6,063 sq. ft.236 Summer Tanager Lane, Heath, TX 75032
MLS# 21171038Listed by: COLDWELL BANKER REALTY 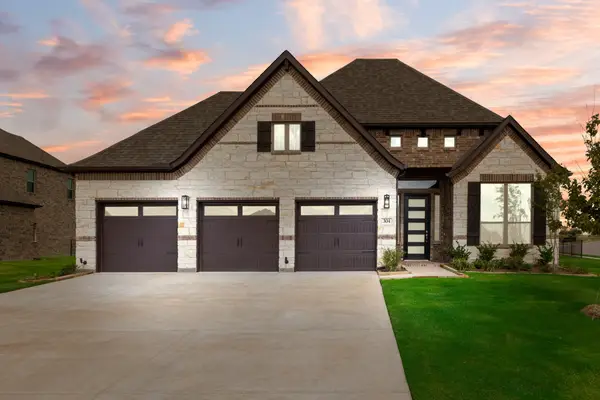 $529,682Active3 beds 2 baths2,111 sq. ft.
$529,682Active3 beds 2 baths2,111 sq. ft.304 Big Antler Court, Heath, TX 75126
MLS# 21174130Listed by: KELLER WILLIAMS ROCKWALL

