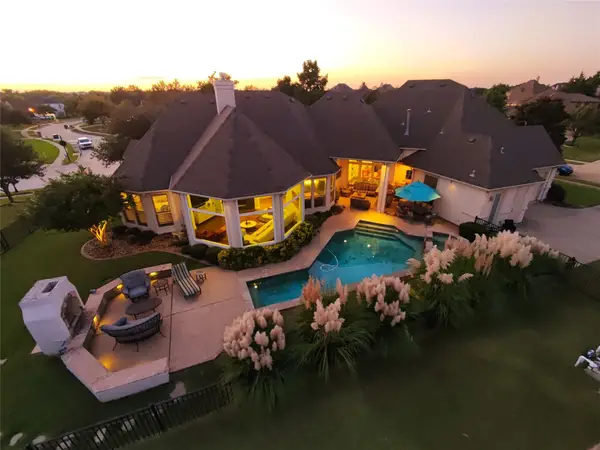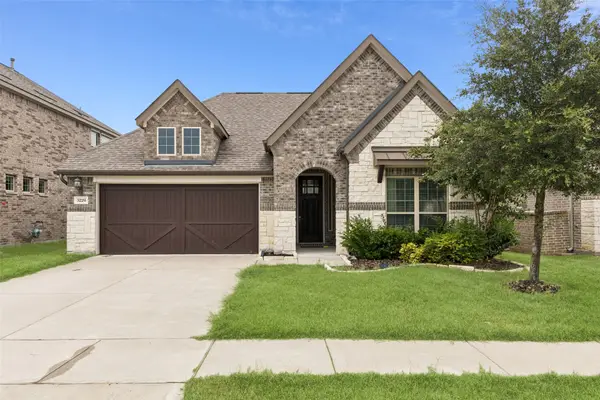868 Tranquility Drive, Heath, TX 75032
Local realty services provided by:ERA Steve Cook & Co, Realtors
Listed by:charlie bui972-624-9567
Office:exp realty llc.
MLS#:21029342
Source:GDAR
Price summary
- Price:$1,489,000
- Price per sq. ft.:$318.84
- Monthly HOA dues:$55
About this home
Located in the prestigious community of Heath, known for its peaceful atmosphere, scenic Lake Ray Hubbard views, and easy access to top-rated schools, dining, and shopping, this 4-bedroom, 4-bathroom home with 2 half baths offers 4,670 sqft of luxurious living. Built in 2017, the open layout features soaring cathedral ceilings, a striking stone fireplace, and rich hardwood floors. The gourmet kitchen boasts modern appliances and custom cabinetry, perfect for entertaining. The primary suite showcases pool views, a spa-like bath with a jetted tub, a walk-in shower, and a spacious closet. Upstairs, enjoy a media room with a theatre bar and half bath. Step outside to your resort-style backyard oasis, complete with covered living area, built-in grill, pergola seating, pool with fire feature and waterfall, sport court, and a year-round covered hot tub—all designed for relaxation and fun in a stunning, private setting. The seller will convey most of their furniture to the new buyer. Please call us for more details.
Contact an agent
Home facts
- Year built:2017
- Listing ID #:21029342
- Added:52 day(s) ago
- Updated:October 05, 2025 at 07:20 AM
Rooms and interior
- Bedrooms:4
- Total bathrooms:6
- Full bathrooms:4
- Half bathrooms:2
- Living area:4,670 sq. ft.
Heating and cooling
- Cooling:Ceiling Fans, Central Air, Electric
- Heating:Central, Natural Gas
Structure and exterior
- Roof:Composition
- Year built:2017
- Building area:4,670 sq. ft.
- Lot area:0.79 Acres
Schools
- High school:Heath
- Middle school:Cain
- Elementary school:Linda Lyon
Finances and disclosures
- Price:$1,489,000
- Price per sq. ft.:$318.84
- Tax amount:$23,057
New listings near 868 Tranquility Drive
- New
 $780,000Active3 beds 3 baths3,091 sq. ft.
$780,000Active3 beds 3 baths3,091 sq. ft.800 Faith Trail, Heath, TX 75032
MLS# 21073314Listed by: ALICIA GREEN - New
 $489,500Active4 beds 3 baths2,750 sq. ft.
$489,500Active4 beds 3 baths2,750 sq. ft.112 Scenic Drive, Heath, TX 75032
MLS# 21077399Listed by: COLDWELL BANKER APEX, REALTORS - New
 $210,000Active2 beds 1 baths980 sq. ft.
$210,000Active2 beds 1 baths980 sq. ft.2411 N Fm 740, Heath, TX 75032
MLS# 21018801Listed by: RE/MAX FOUR CORNERS  $2,050,000Pending5 beds 8 baths7,220 sq. ft.
$2,050,000Pending5 beds 8 baths7,220 sq. ft.337 Renaissance Lane, Heath, TX 75032
MLS# 21077044Listed by: NAVA REALTY GROUP- New
 $429,900Active4 beds 3 baths2,206 sq. ft.
$429,900Active4 beds 3 baths2,206 sq. ft.3220 Flowering Peach Drive, Heath, TX 75126
MLS# 21075257Listed by: REDFIN CORPORATION - New
 $725,000Active4 beds 5 baths4,483 sq. ft.
$725,000Active4 beds 5 baths4,483 sq. ft.2401 Kathryn Drive, Heath, TX 75032
MLS# 21074825Listed by: D MAX PROPERTIES - New
 $549,000Active3 beds 3 baths2,022 sq. ft.
$549,000Active3 beds 3 baths2,022 sq. ft.2528 Compassion Court, Heath, TX 75032
MLS# 21073781Listed by: KEY TREK-CC - New
 $785,000Active1.05 Acres
$785,000Active1.05 Acres219 Sunset Point Trail, Heath, TX 75032
MLS# 21072540Listed by: BLU GLOBAL REALTY LLC - New
 $1,399,990Active5 beds 6 baths4,596 sq. ft.
$1,399,990Active5 beds 6 baths4,596 sq. ft.320 Chapel View Court, Heath, TX 75032
MLS# 21073124Listed by: EXP REALTY LLC - Open Sat, 12 to 5pmNew
 $1,559,561Active5 beds 5 baths4,990 sq. ft.
$1,559,561Active5 beds 5 baths4,990 sq. ft.324 Chapel View Court, Heath, TX 75032
MLS# 21070799Listed by: EXP REALTY LLC
