11730 Denise Drive, Hedwig Village, TX 77024
Local realty services provided by:ERA EXPERTS



11730 Denise Drive,Hedwig Village, TX 77024
$2,595,000
- 7 Beds
- 8 Baths
- 6,384 sq. ft.
- Single family
- Active
Upcoming open houses
- Sat, Aug 2312:00 pm - 02:00 pm
Listed by:sam chaudhry
Office:century 21 energy
MLS#:12502282
Source:HARMLS
Price summary
- Price:$2,595,000
- Price per sq. ft.:$406.48
About this home
Excellent opportunity to buy Hedwig Village property and update it as you desire. Beautiful Mediterranean style Villa in the heart of Hedwig Village across from St. Cecilia & walking distance to Memorial High School. Home is graced with 7/8 bedrooms, 6.5 baths with 2 bedrooms down. This home has the perfect floor-plan for professionals who work from home or large families who like to entertain. Warm ambiance with gracious en-suite baths. 2 wood built in offices on the first floor and media/game-room on second floor. Detached oversize garage. Ground floor encompasses office, Study, Great family room plus Den with 4 full baths & 1 half bathroom. Marble & Granite floors compliments this villa's perfectly. Come view this beautiful place.
Contact an agent
Home facts
- Year built:1960
- Listing Id #:12502282
- Updated:August 18, 2025 at 11:38 AM
Rooms and interior
- Bedrooms:7
- Total bathrooms:8
- Full bathrooms:6
- Half bathrooms:2
- Living area:6,384 sq. ft.
Heating and cooling
- Cooling:Central Air, Electric
- Heating:Central, Gas, Zoned
Structure and exterior
- Roof:Composition
- Year built:1960
- Building area:6,384 sq. ft.
- Lot area:0.29 Acres
Schools
- High school:MEMORIAL HIGH SCHOOL (SPRING BRANCH)
- Middle school:SPRING BRANCH MIDDLE SCHOOL (SPRING BRANCH)
- Elementary school:BUNKER HILL ELEMENTARY SCHOOL
Utilities
- Sewer:Public Sewer
Finances and disclosures
- Price:$2,595,000
- Price per sq. ft.:$406.48
New listings near 11730 Denise Drive
- New
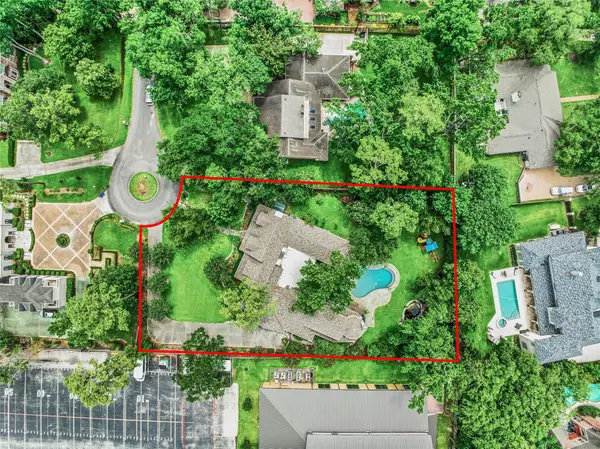 $2,300,000Active0.89 Acres
$2,300,000Active0.89 Acres13 Robinwood Lane, Houston, TX 77024
MLS# 54866963Listed by: COMPASS RE TEXAS, LLC - MEMORIAL 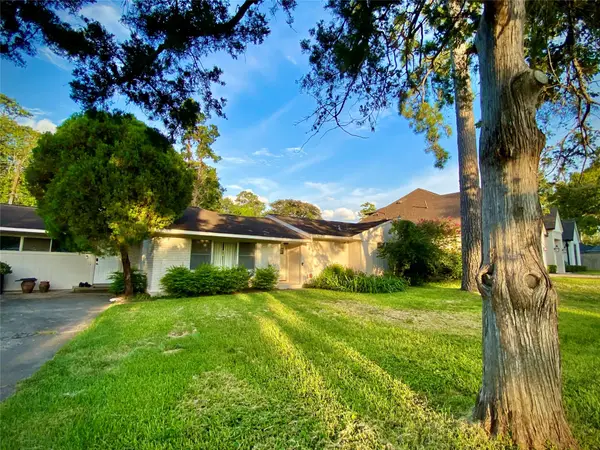 $1,390,000Active4 beds 2 baths2,368 sq. ft.
$1,390,000Active4 beds 2 baths2,368 sq. ft.850 Pecanwood Lane, Houston, TX 77024
MLS# 27151621Listed by: CROWN EAGLE REALTY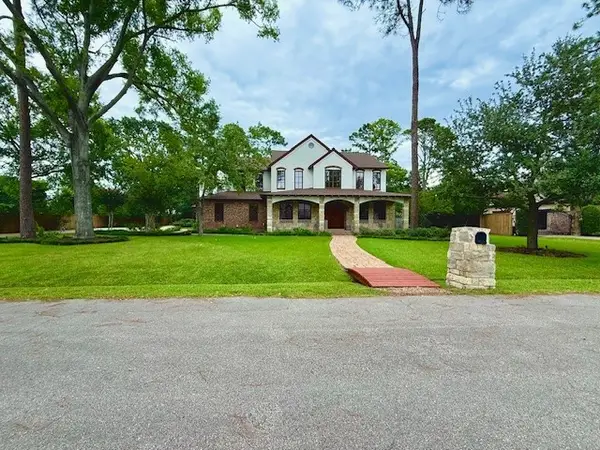 $3,499,000Active4 beds 6 baths6,409 sq. ft.
$3,499,000Active4 beds 6 baths6,409 sq. ft.26 Hedwig Circle, Hedwig Village, TX 77024
MLS# 53157995Listed by: RA BROKERS $3,698,000Active5 beds 7 baths6,371 sq. ft.
$3,698,000Active5 beds 7 baths6,371 sq. ft.11407 Holidan Way, Hedwig Village, TX 77024
MLS# 41170487Listed by: COMPASS RE TEXAS, LLC - MEMORIAL $225,000Active2 beds 2 baths1,088 sq. ft.
$225,000Active2 beds 2 baths1,088 sq. ft.9015 Gaylord Street #62, Houston, TX 77024
MLS# 77249686Listed by: COMPASS RE TEXAS, LLC - HOUSTON $228,000Active3 beds 3 baths1,452 sq. ft.
$228,000Active3 beds 3 baths1,452 sq. ft.8927 Gaylord Street #141, Houston, TX 77024
MLS# 60863045Listed by: RE/MAX SIGNATURE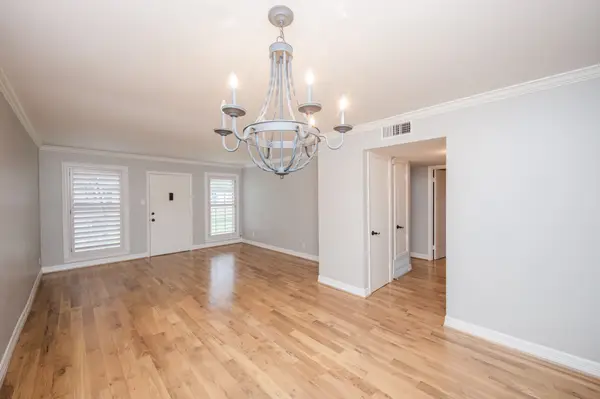 $199,000Active2 beds 2 baths1,088 sq. ft.
$199,000Active2 beds 2 baths1,088 sq. ft.9015 Gaylord Street #57, Hedwig Village, TX 77024
MLS# 34388205Listed by: XANDER PROPERTIES $109,900Active1 beds 1 baths672 sq. ft.
$109,900Active1 beds 1 baths672 sq. ft.9005 Gaylord Street #19, Houston, TX 77024
MLS# 50047132Listed by: HOUSTONIAN PROPERTIES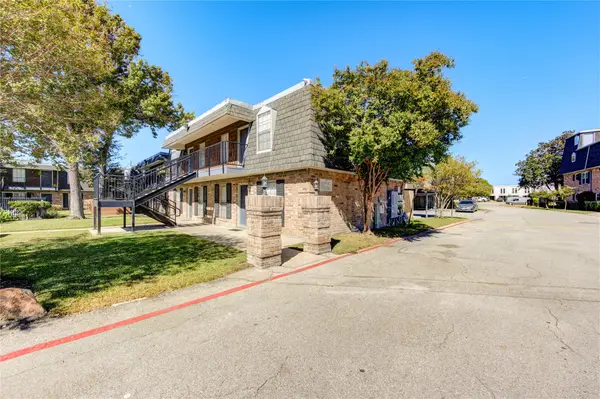 $109,000Active1 beds 1 baths672 sq. ft.
$109,000Active1 beds 1 baths672 sq. ft.9029 Gaylord Street #128, Hedwig Village, TX 77024
MLS# 30530735Listed by: GLAD REALTY LLC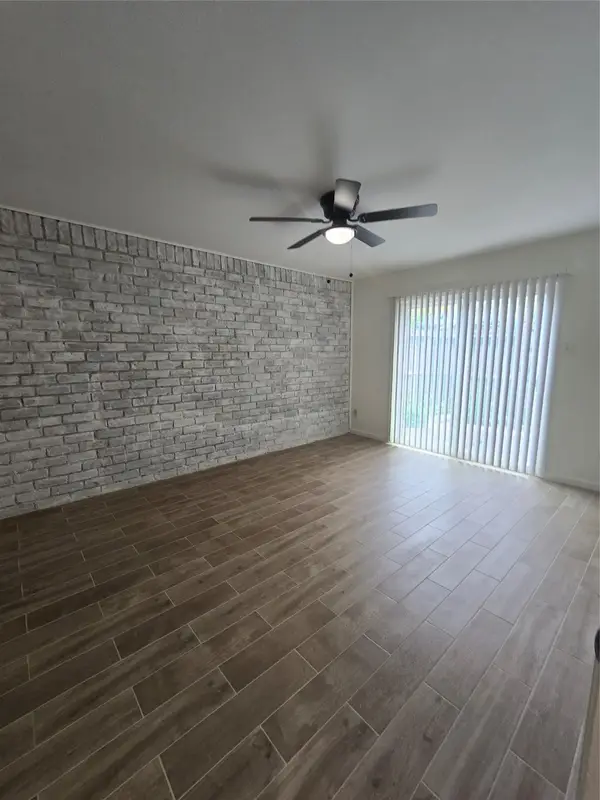 $173,500Active2 beds 2 baths884 sq. ft.
$173,500Active2 beds 2 baths884 sq. ft.8941 Gaylord Street #211, Houston, TX 77024
MLS# 91128690Listed by: SJS INTERNATIONAL LLC
