11006 Gilpin Cyn, Helotes, TX 78023
Local realty services provided by:ERA Colonial Real Estate
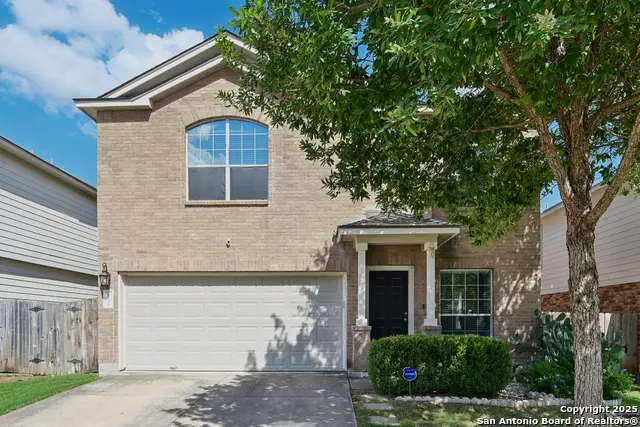
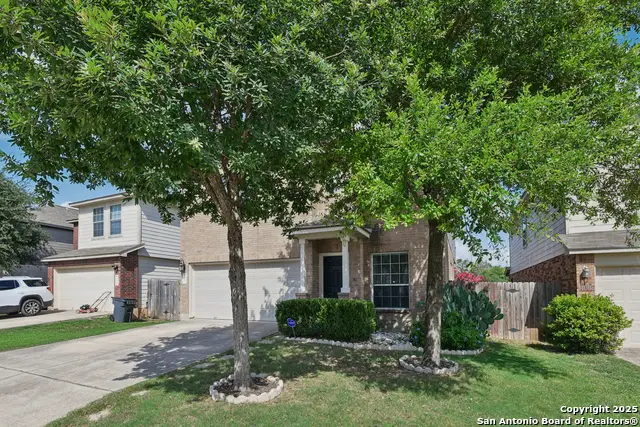

11006 Gilpin Cyn,Helotes, TX 78023
$349,999
- 4 Beds
- 3 Baths
- 2,494 sq. ft.
- Single family
- Active
Listed by:jesse landin(210) 557-0825, jesse.landin@redfin.com
Office:redfin corporation
MLS#:1876796
Source:SABOR
Price summary
- Price:$349,999
- Price per sq. ft.:$140.34
- Monthly HOA dues:$42.67
About this home
Located in the Enclave at Laurel Canyon, this 4-bedroom, 2.5-bath home offers a spacious and versatile layout designed for everyday living. The open floor plan includes a formal living and dining combo at the front of the home, while a second living area at the back provides views of the backyard and flows easily into the dining nook and kitchen. The kitchen features a pass-through to the living area and easy access to the back patio, making it great for casual meals and entertaining. All bedrooms are located upstairs, along with a generous third living space-ideal for a game room, media area, or home office. The laundry room includes built-in pantry shelving for added storage. Enjoy the outdoors in a thoughtfully designed backyard featuring an extended covered patio with a composition shingle roof (added February 2021), solar panels (installed June 2023), and a variety of plantings including Myrtle trees, a vegetable garden, and additional landscaping with rocks and edgers added in 2023. The neighborhood benefits from good drainage and has no history of flooding. Conveniently located near schools, shopping, hospitals, the interstate, and Loop 1604, this home also enjoys cool evening breezes thanks to the nearby greenbelt. Schedule your tour today!
Contact an agent
Home facts
- Year built:2006
- Listing Id #:1876796
- Added:49 day(s) ago
- Updated:August 21, 2025 at 01:42 PM
Rooms and interior
- Bedrooms:4
- Total bathrooms:3
- Full bathrooms:2
- Half bathrooms:1
- Living area:2,494 sq. ft.
Heating and cooling
- Cooling:One Central
- Heating:Central, Electric
Structure and exterior
- Roof:Composition
- Year built:2006
- Building area:2,494 sq. ft.
- Lot area:0.11 Acres
Schools
- High school:O'Connor
- Middle school:Jefferson Jr High
- Elementary school:Call District
Utilities
- Water:City
- Sewer:City
Finances and disclosures
- Price:$349,999
- Price per sq. ft.:$140.34
- Tax amount:$7,381 (2024)
New listings near 11006 Gilpin Cyn
- New
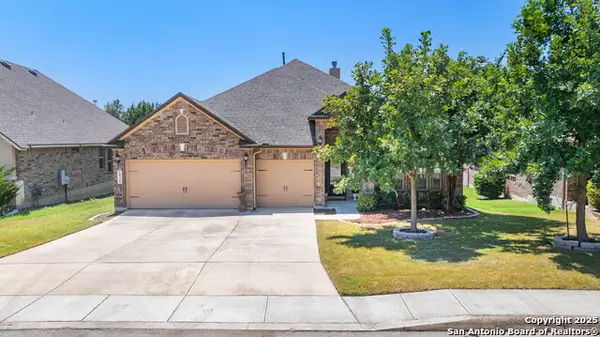 $509,000Active4 beds 3 baths2,604 sq. ft.
$509,000Active4 beds 3 baths2,604 sq. ft.10330 Salamanca, Helotes, TX 78023
MLS# 1894250Listed by: KUPER SOTHEBY'S INT'L REALTY - New
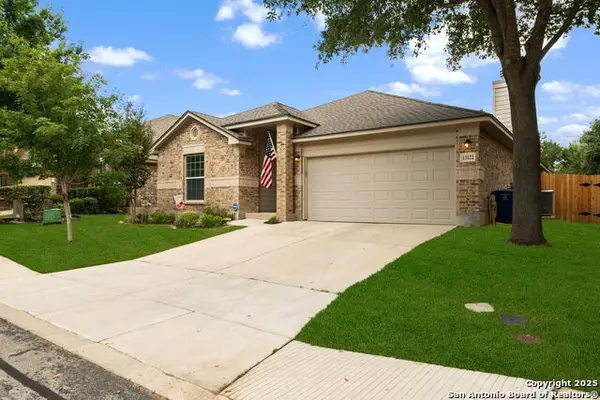 $370,000Active3 beds 2 baths2,009 sq. ft.
$370,000Active3 beds 2 baths2,009 sq. ft.13122 Essen Forest, Helotes, TX 78023
MLS# 1894219Listed by: KELLER WILLIAMS HERITAGE - New
 $395,000Active3 beds 3 baths2,021 sq. ft.
$395,000Active3 beds 3 baths2,021 sq. ft.9210 Cedar Pt, Helotes, TX 78023
MLS# 1893409Listed by: TEXAS PROPERTY GROUP - New
 $425,000Active3 beds 3 baths2,751 sq. ft.
$425,000Active3 beds 3 baths2,751 sq. ft.11314 Hill Top, Helotes, TX 78023
MLS# 1892991Listed by: HERO FIRST REAL ESTATE, LLC - Open Sat, 12 to 2pmNew
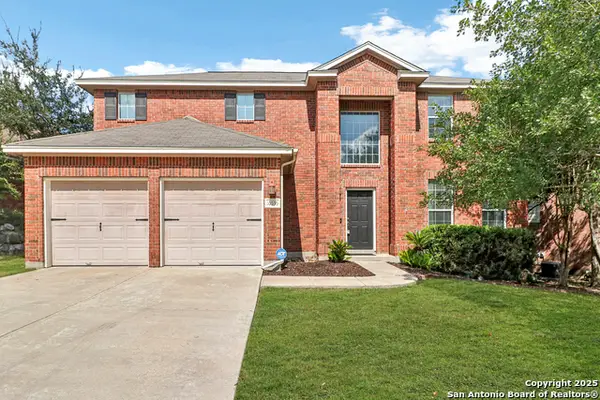 $429,500Active4 beds 4 baths2,836 sq. ft.
$429,500Active4 beds 4 baths2,836 sq. ft.10535 Black Horse, Helotes, TX 78023
MLS# 1892777Listed by: SAN ANTONIO PORTFOLIO KW RE - New
 $464,000Active3 beds 3 baths2,779 sq. ft.
$464,000Active3 beds 3 baths2,779 sq. ft.11224 Hill Top Bend, Helotes, TX 78023
MLS# 1892764Listed by: PHYLLIS BROWNING COMPANY - New
 $410,000Active3 beds 3 baths2,517 sq. ft.
$410,000Active3 beds 3 baths2,517 sq. ft.8202 Eagle Peak, Helotes, TX 78023
MLS# 1892378Listed by: ORCHARD BROKERAGE - New
 $315,000Active3 beds 2 baths1,696 sq. ft.
$315,000Active3 beds 2 baths1,696 sq. ft.635 Oak Country, Helotes, TX 78023
MLS# 1892352Listed by: ORCHARD BROKERAGE - New
 $589,000Active4 beds 3 baths3,130 sq. ft.
$589,000Active4 beds 3 baths3,130 sq. ft.14507 John David, Helotes, TX 78023
MLS# 1889685Listed by: M. STAGERS REALTY PARTNERS 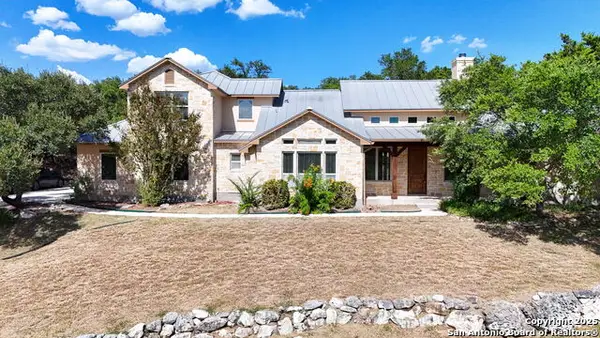 $620,000Active4 beds 3 baths3,200 sq. ft.
$620,000Active4 beds 3 baths3,200 sq. ft.140 Shepherds Crook, Helotes, TX 78023
MLS# 1891317Listed by: KELLER WILLIAMS HERITAGE

