13026 Walking Horse, Helotes, TX 78023
Local realty services provided by:ERA Colonial Real Estate
Listed by:zachary seibert(210) 912-1453, zseibert@kw.com
Office:keller williams legacy
MLS#:1898220
Source:SABOR
Price summary
- Price:$650,000
- Price per sq. ft.:$146.66
- Monthly HOA dues:$51.67
About this home
***OPEN HOUSE: Saturday (9/6/25) 10AM-12PM*** Your Hill Country dream home awaits in Helotes! Sitting on just under an acre, this single-owner property captures stunning views and offers the lifestyle you've been searching for. From the stone-accented exterior with welcoming entry to the soaring living room windows that frame the hills. Step into the spacious kitchen with granite counters, gas cooktop, double ovens, and oversized island-perfect for entertaining. The open-concept floorplan flows into a dramatic two-story living room anchored by a stone fireplace and wall of windows, filling the home with natural light. A separate dining room provides the perfect setting for gatherings, while a dedicated media room offers the ultimate spot for movie nights and game-day fun. Highlights you'll love: Nearly 1-acre lot with mature trees & privacy Hill Country views framed by floor-to-ceiling windows Chef's kitchen with granite counters, gas cooktop & large island Separate dining room for formal or family meals Dedicated media room for entertainment & relaxation Two-story living room with stone fireplace Single-owner pride of care throughout This rare Helotes find blends space, style, and scenery-schedule your showing today before it's gone!
Contact an agent
Home facts
- Year built:2009
- Listing ID #:1898220
- Added:1 day(s) ago
- Updated:September 05, 2025 at 01:37 PM
Rooms and interior
- Bedrooms:4
- Total bathrooms:3
- Full bathrooms:3
- Living area:4,432 sq. ft.
Heating and cooling
- Cooling:Two Central, Zoned
- Heating:Central, Natural Gas
Structure and exterior
- Roof:Composition
- Year built:2009
- Building area:4,432 sq. ft.
- Lot area:0.88 Acres
Schools
- High school:O'Connor
- Middle school:Jefferson Jr High
- Elementary school:Charles Kuentz
Utilities
- Water:Water System
- Sewer:Sewer System
Finances and disclosures
- Price:$650,000
- Price per sq. ft.:$146.66
- Tax amount:$14,923 (2024)
New listings near 13026 Walking Horse
- New
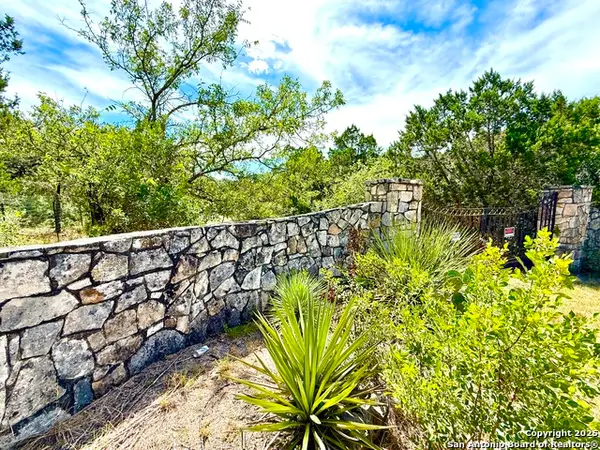 $690,000Active5.6 Acres
$690,000Active5.6 Acres9852 Marnoch Rd, Helotes, TX 78023
MLS# 1898048Listed by: VORTEX REALTY - New
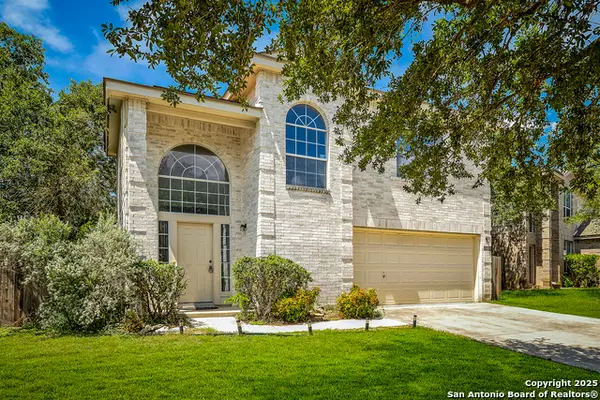 $300,000Active3 beds 3 baths1,703 sq. ft.
$300,000Active3 beds 3 baths1,703 sq. ft.13719 Riverbank, Helotes, TX 78023
MLS# 1898019Listed by: REALTY EXECUTIVES OF S.A. - Open Sat, 11am to 2pmNew
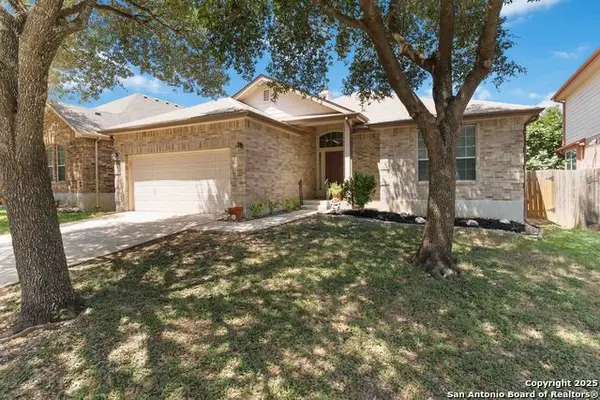 $315,000Active3 beds 2 baths1,903 sq. ft.
$315,000Active3 beds 2 baths1,903 sq. ft.8931 Eagle Bnd, Helotes, TX 78023
MLS# 1897887Listed by: THE BRANCH REAL ESTATE - New
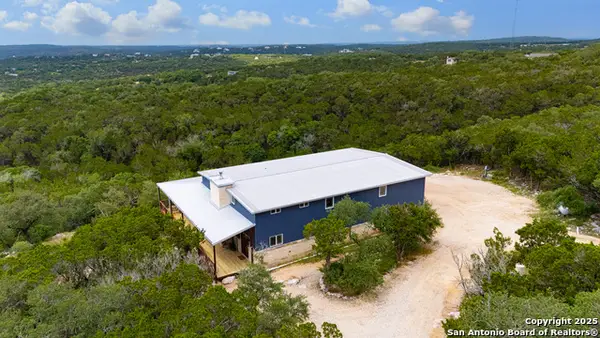 $899,999Active4 beds 3 baths2,966 sq. ft.
$899,999Active4 beds 3 baths2,966 sq. ft.1724 Caprock, Helotes, TX 78023
MLS# 1897535Listed by: BARNETT REALTY GROUP, LLC - New
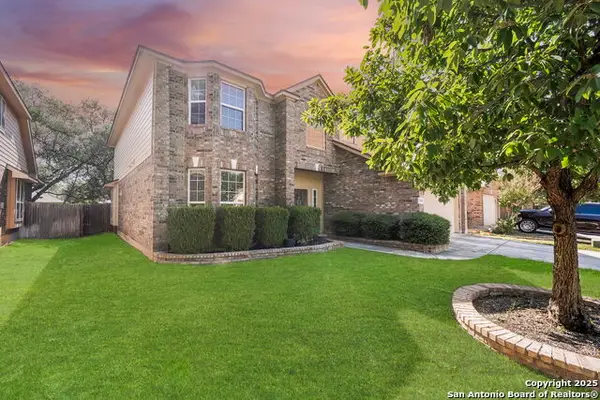 $425,000Active4 beds 3 baths2,731 sq. ft.
$425,000Active4 beds 3 baths2,731 sq. ft.13002 Moselle, Helotes, TX 78023
MLS# 1897339Listed by: NIVA REALTY - New
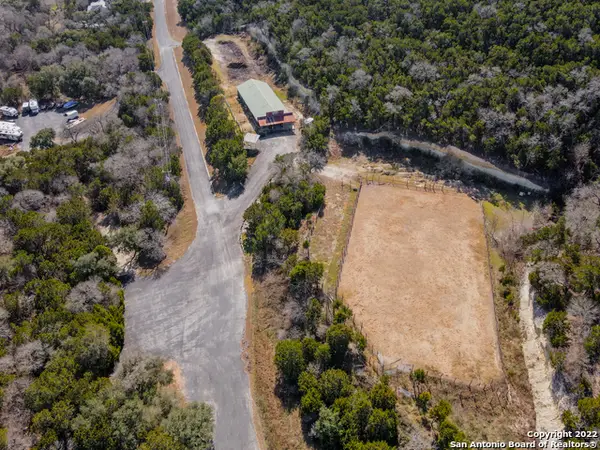 $75,000Active1.1 Acres
$75,000Active1.1 Acres437 Private Rd 1706, Helotes, TX 78023
MLS# 1896989Listed by: EXP REALTY - New
 $359,500Active3 beds 3 baths2,308 sq. ft.
$359,500Active3 beds 3 baths2,308 sq. ft.10322 Alsfeld Ranch, Helotes, TX 78023
MLS# 1896966Listed by: TEXAS ELITE REALTY - New
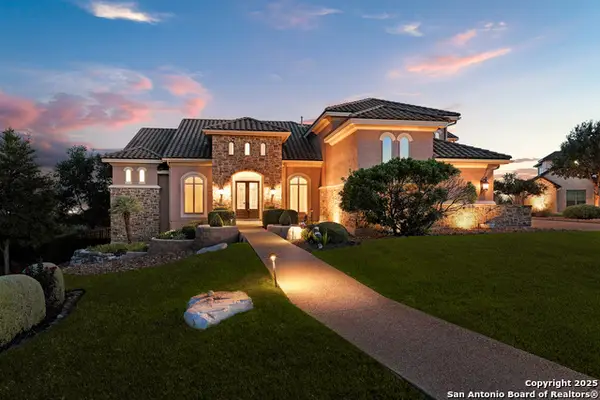 $1,300,000Active4 beds 4 baths4,113 sq. ft.
$1,300,000Active4 beds 4 baths4,113 sq. ft.438 Pueblo Pintado, Helotes, TX 78023
MLS# 1896923Listed by: POWER & PEEL REAL ESTATE - New
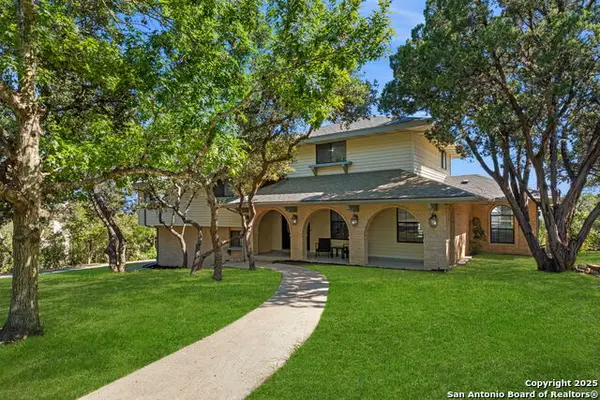 $750,000Active5 beds 3 baths2,776 sq. ft.
$750,000Active5 beds 3 baths2,776 sq. ft.15315 Seven L Trl, San Antonio, TX 78023
MLS# 1896899Listed by: PREMIER REALTY GROUP
