15051 Iron Horse, Helotes, TX 78023
Local realty services provided by:ERA EXPERTS
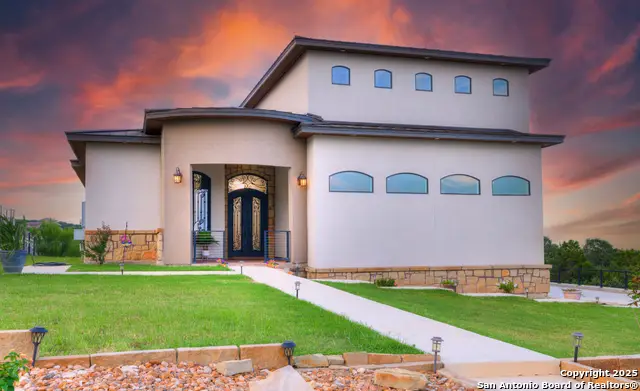
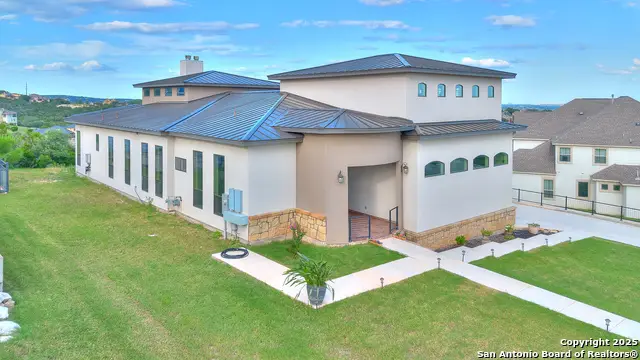
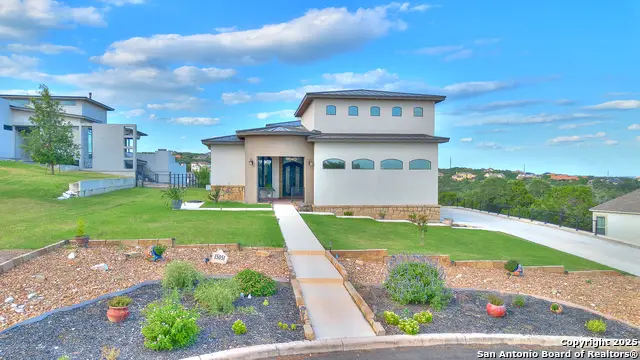
15051 Iron Horse,Helotes, TX 78023
$890,000
- 5 Beds
- 4 Baths
- 3,545 sq. ft.
- Single family
- Pending
Listed by:karen cavaness(210) 887-3815, karen.c@penfedrealty.com
Office:bhhs penfed realty
MLS#:1886617
Source:SABOR
Price summary
- Price:$890,000
- Price per sq. ft.:$251.06
- Monthly HOA dues:$50
About this home
Discover luxury living on this stunning 1-acre custom-built estate in sought-after Helotes, TX. Check out these views of downtown San Antonio and surrounding communities, this architectural masterpiece offers the perfect blend of elegance and functionality. The heart of the home features a chef's dream kitchen with a massive island, sink placement for optimal workflow, and a dedicated prep kitchen complete with an additional oven and refrigerator space for serious entertaining. Soaring 25-foot ceilings in the living room create dramatic vertical space, while 12-foot bedroom ceilings maintain the home's grand proportions throughout. Custom oversized windows frame the spectacular views, showcasing glorious sunrises and paint-worthy Texas sunsets. The thoughtfully designed floor plan includes cozy fireplaces in both the living room and outdoor patio, perfect for year-round gatherings. Practical utility room, featuring custom cabinetry, granite countertops and sink. A tankless water heater ensures endless hot water. The community offers resort-style amenities including a sparkling pool, covered pavilion, shaded playground with picnic tables, and full-size basketball court. Experience the breath taken night views - schedule your evening showing to witness the truly spectacular nighttime city lights that make this property unforgettable. This home isn't just a residence; it's where family memories are made and entertaining reaches new heights.
Contact an agent
Home facts
- Year built:2020
- Listing Id #:1886617
- Added:27 day(s) ago
- Updated:August 21, 2025 at 07:17 AM
Rooms and interior
- Bedrooms:5
- Total bathrooms:4
- Full bathrooms:3
- Half bathrooms:1
- Living area:3,545 sq. ft.
Heating and cooling
- Cooling:One Central
- Heating:Central, Natural Gas
Structure and exterior
- Roof:Metal
- Year built:2020
- Building area:3,545 sq. ft.
- Lot area:1 Acres
Schools
- High school:O'Connor
- Middle school:Jefferson Jr High
- Elementary school:Charles Kuentz
Utilities
- Sewer:Aerobic Septic
Finances and disclosures
- Price:$890,000
- Price per sq. ft.:$251.06
- Tax amount:$20,452 (2024)
New listings near 15051 Iron Horse
- New
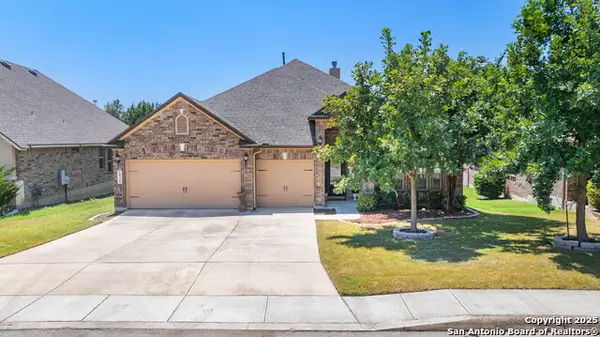 $509,000Active4 beds 3 baths2,604 sq. ft.
$509,000Active4 beds 3 baths2,604 sq. ft.10330 Salamanca, Helotes, TX 78023
MLS# 1894250Listed by: KUPER SOTHEBY'S INT'L REALTY - New
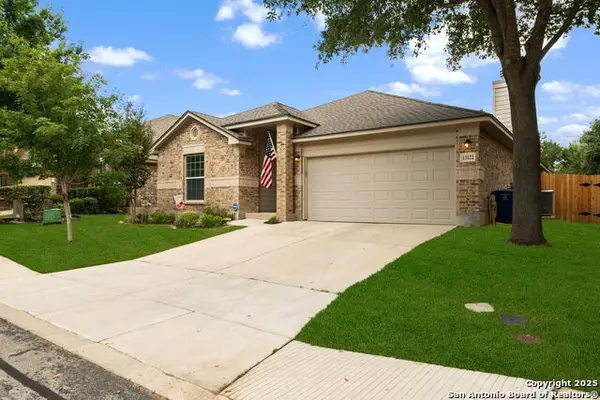 $370,000Active3 beds 2 baths2,009 sq. ft.
$370,000Active3 beds 2 baths2,009 sq. ft.13122 Essen Forest, Helotes, TX 78023
MLS# 1894219Listed by: KELLER WILLIAMS HERITAGE - New
 $395,000Active3 beds 3 baths2,021 sq. ft.
$395,000Active3 beds 3 baths2,021 sq. ft.9210 Cedar Pt, Helotes, TX 78023
MLS# 1893409Listed by: TEXAS PROPERTY GROUP - New
 $425,000Active3 beds 3 baths2,751 sq. ft.
$425,000Active3 beds 3 baths2,751 sq. ft.11314 Hill Top, Helotes, TX 78023
MLS# 1892991Listed by: HERO FIRST REAL ESTATE, LLC - Open Sat, 12 to 2pmNew
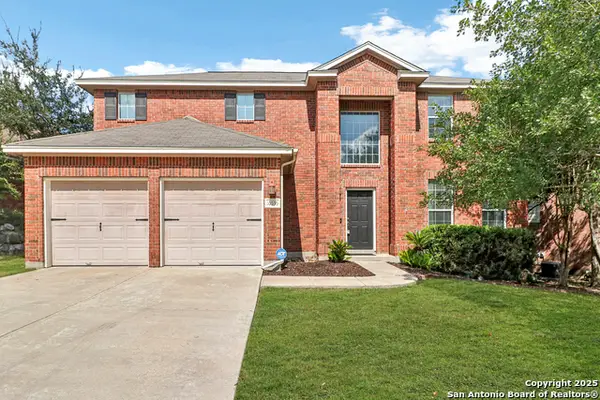 $429,500Active4 beds 4 baths2,836 sq. ft.
$429,500Active4 beds 4 baths2,836 sq. ft.10535 Black Horse, Helotes, TX 78023
MLS# 1892777Listed by: SAN ANTONIO PORTFOLIO KW RE - New
 $410,000Active3 beds 3 baths2,517 sq. ft.
$410,000Active3 beds 3 baths2,517 sq. ft.8202 Eagle Peak, Helotes, TX 78023
MLS# 1892378Listed by: ORCHARD BROKERAGE - New
 $315,000Active3 beds 2 baths1,696 sq. ft.
$315,000Active3 beds 2 baths1,696 sq. ft.635 Oak Country, Helotes, TX 78023
MLS# 1892352Listed by: ORCHARD BROKERAGE 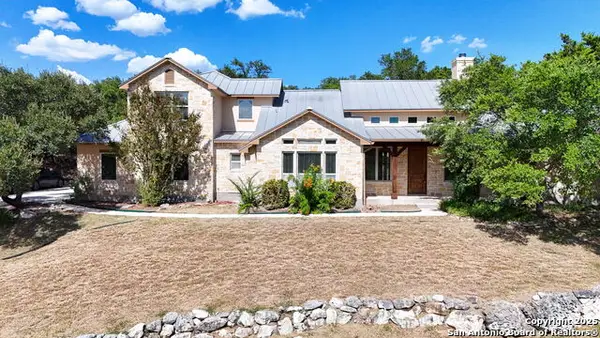 $620,000Active4 beds 3 baths3,200 sq. ft.
$620,000Active4 beds 3 baths3,200 sq. ft.140 Shepherds Crook, Helotes, TX 78023
MLS# 1891317Listed by: KELLER WILLIAMS HERITAGE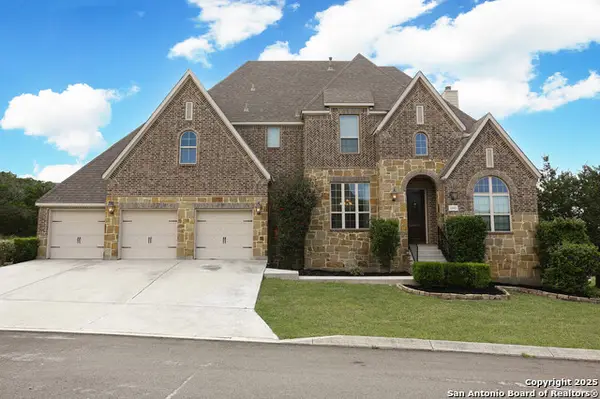 $989,000Active5 beds 5 baths4,328 sq. ft.
$989,000Active5 beds 5 baths4,328 sq. ft.13402 Rustic Sand, Helotes, TX 78023
MLS# 1891040Listed by: REAL BROKER, LLC- Open Sat, 12 to 3pm
 $275,000Active3 beds 3 baths1,966 sq. ft.
$275,000Active3 beds 3 baths1,966 sq. ft.11030 Chicory, Helotes, TX 78023
MLS# 1890970Listed by: KELLER WILLIAMS CITY-VIEW
