107 Cutter Dr, Hemphill, TX 75948
Local realty services provided by:American Real Estate ERA Powered
Listed by: georgina stewart
Office: a real estate connection
MLS#:5105181
Source:TX_LAOR
Price summary
- Price:$160,000
- Price per sq. ft.:$75.19
- Monthly HOA dues:$61.67
About this home
This spacious 4-bedroom, 2.5-bath home sits on a large corner lot of approximately 0.614 acres in the desirable Pendleton Harbor subdivision. Just minutes from the new Sabine River Authority Park at the Pendleton Harbor Bridge, this property offers both comfort and convenience to the lake. Inside this home, enjoy an open-concept floor plan with a cozy fireplace, a fully furnished interior, and a modern kitchen featuring a walk-in pantry and brand-new appliances—including washer and dryer. Step outside to a charming covered patio, perfect for relaxing or entertaining, with easy access to a two-car carport. A standout feature is the impressive 25x25 outbuilding, ideal for use as a garage, workshop, or additional storage. The property also includes a second septic system with water and electric hookups—perfect for an RV or potential rental setup. Pendleton Harbour offers fantastic community amenities including two private boat ramps and a 9-hole golf course, all just minutes away!
Contact an agent
Home facts
- Year built:1999
- Listing ID #:5105181
- Added:186 day(s) ago
- Updated:December 17, 2025 at 10:04 AM
Rooms and interior
- Bedrooms:4
- Total bathrooms:3
- Full bathrooms:2
- Half bathrooms:1
- Living area:2,128 sq. ft.
Heating and cooling
- Cooling:Central Electric
- Heating:Electric
Structure and exterior
- Roof:Composition
- Year built:1999
- Building area:2,128 sq. ft.
- Lot area:0.61 Acres
Utilities
- Water:Public
Finances and disclosures
- Price:$160,000
- Price per sq. ft.:$75.19
- Tax amount:$450
New listings near 107 Cutter Dr
- New
 $269,900Active2 beds 2 baths1,540 sq. ft.
$269,900Active2 beds 2 baths1,540 sq. ft.175 Confederate Drive, Hemphill, TX 75948
MLS# 5107393Listed by: WEST BANK REALTORS TEAM - New
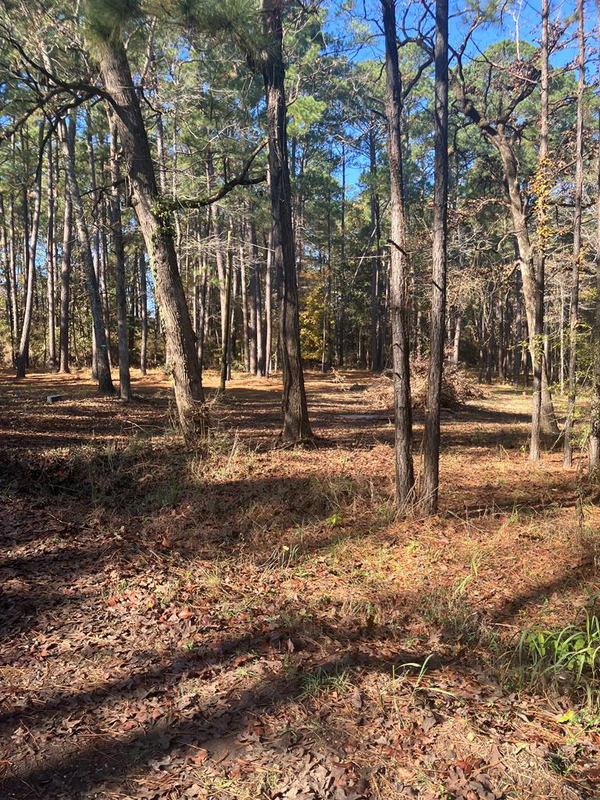 $65,000Active2.06 Acres
$65,000Active2.06 Acres119 Lakeside Drive, Hemphill, TX 75948
MLS# 5107375Listed by: TOLEDO BEND PROPERTIES - New
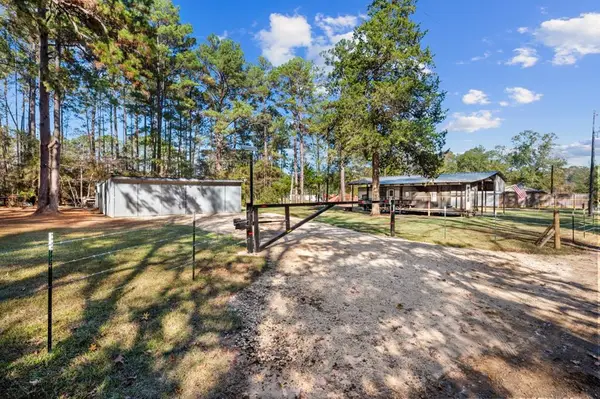 $489,000Active6.45 Acres
$489,000Active6.45 Acres215 Marshall Lane, Hemphill, TX 75948
MLS# 5107359Listed by: CENTURY 21 COTA REALTY  $60,000Active0.54 Acres
$60,000Active0.54 Acres138 Pineridge Drive, Hemphill, TX 75948
MLS# 5107328Listed by: TOLEDO BEND PROPERTIES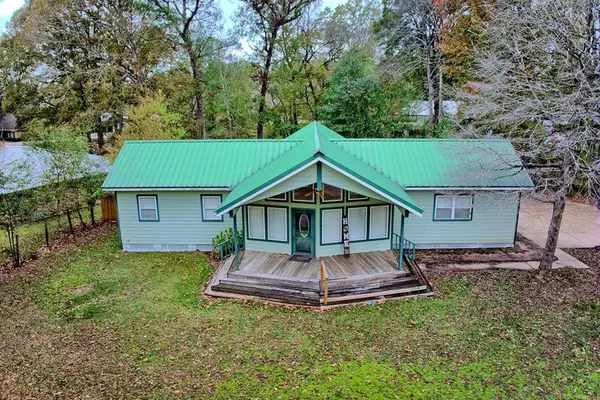 $299,000Active3 beds 2 baths1,500 sq. ft.
$299,000Active3 beds 2 baths1,500 sq. ft.282 Holly Bay Circle, Hemphill, TX 75948
MLS# 5107313Listed by: MARTIN'S REAL ESTATE TEAM $139,900Active3 beds 1 baths1,056 sq. ft.
$139,900Active3 beds 1 baths1,056 sq. ft.114 Brentwood Court, Hemphill, TX 75948
MLS# 70147466Listed by: TOLEDO BEND PROPERTIES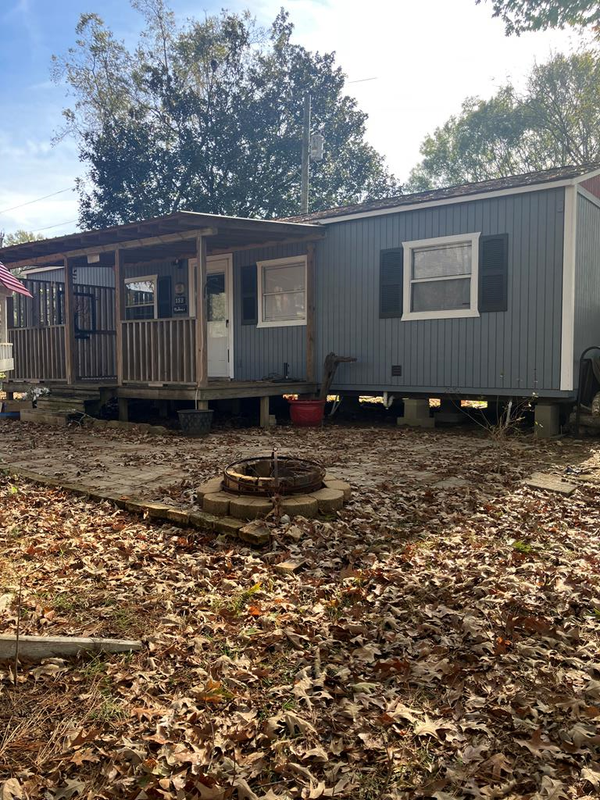 $53,500Active1 beds 1 baths588 sq. ft.
$53,500Active1 beds 1 baths588 sq. ft.153 Guidry, Hemphill, TX 75948
MLS# 5107308Listed by: TOLEDO BEND PROPERTIES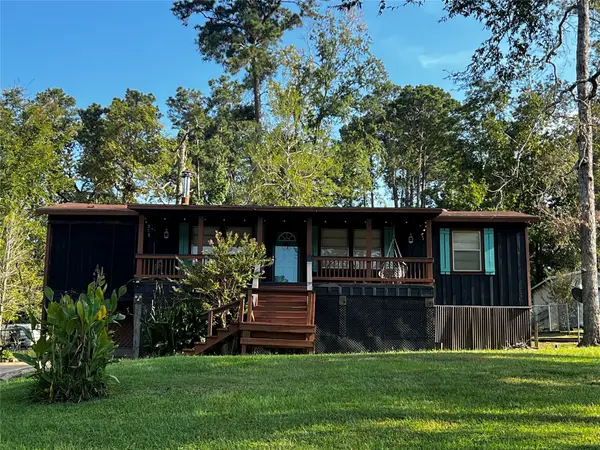 $209,000Active2 beds 1 baths960 sq. ft.
$209,000Active2 beds 1 baths960 sq. ft.523 Beechridge Loop, Hemphill, TX 75948
MLS# 74073369Listed by: TOLEDO BEND PROPERTIES $129,000Active10.57 Acres
$129,000Active10.57 Acres130 Richard Drive, Hemphill, TX 75948
MLS# 5107217Listed by: MARTIN'S REAL ESTATE TEAM $620,000Active3 beds 2 baths1,980 sq. ft.
$620,000Active3 beds 2 baths1,980 sq. ft.10040 Hwy 87 S, Hemphill, TX 75948
MLS# 26382512Listed by: TOLEDO BEND PROPERTIES
