4311 Hwy 79 E, Henderson, TX 75652
Local realty services provided by:American Real Estate ERA Powered
Listed by: cecilia koch
Office: century 21 heritage realty
MLS#:22501505
Source:TX_NMLS
Price summary
- Price:$475,000
- Price per sq. ft.:$202.3
About this home
Experience the perfect blend of ranch living and modern comfort at this charming home nestled on picturesque acreage in Henderson. Perched atop a scenic hill with sweeping countryside views, this residence offers the ideal retreat for those seeking agricultural opportunities or simply a peaceful escape from city life. The thoughtfully designed layout features a welcoming formal living room and a cozy family room complete with fireplace – perfect for gathering after long days tending to the land. The spacious utility room includes a convenient sink, while the durable metal roof ensures lasting protection and energy efficiency. Agricultural enthusiasts will appreciate the impressive shop building featuring a practical 30x40 layout, complete with kitchen and bathroom facilities. Whether you're maintaining equipment, pursuing hobbies, or running a small operation, this versatile space adapts to your needs. Also included an older barn awaiting your creative rehabilitation touch.
Contact an agent
Home facts
- Year built:1976
- Listing ID #:22501505
- Added:175 day(s) ago
- Updated:November 02, 2025 at 08:25 AM
Rooms and interior
- Bedrooms:3
- Total bathrooms:2
- Full bathrooms:2
- Living area:2,348 sq. ft.
Heating and cooling
- Cooling:Central
- Heating:Central, Electric
Structure and exterior
- Roof:Metal
- Year built:1976
- Building area:2,348 sq. ft.
- Lot area:59.54 Acres
Schools
- High school:Other
- Middle school:Other
- Elementary school:Other
Utilities
- Water:Community
- Sewer:Septic System
Finances and disclosures
- Price:$475,000
- Price per sq. ft.:$202.3
New listings near 4311 Hwy 79 E
- New
 $224,900Active3 beds 2 baths1,749 sq. ft.
$224,900Active3 beds 2 baths1,749 sq. ft.109 Biloxi St, Henderson, TX 75652
MLS# 22601164Listed by: CENTURY 21 HERITAGE REALTY - New
 $1,108,000Active1.6 Acres
$1,108,000Active1.6 Acres420 N Us Hwy 79, Henderson, TX 75652
MLS# 21175860Listed by: DRAKE REAL ESTATE - New
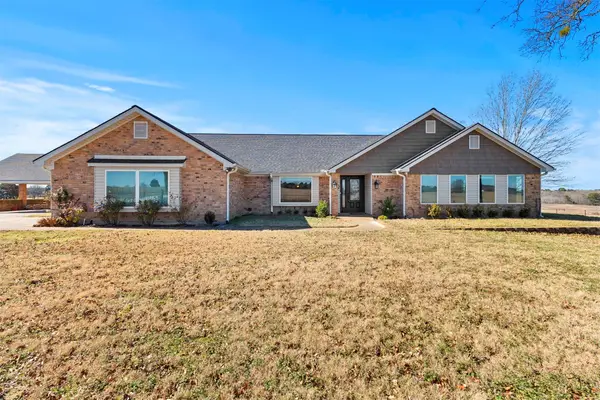 $695,000Active3 beds 2 baths2,513 sq. ft.
$695,000Active3 beds 2 baths2,513 sq. ft.4569 Cr 234 D, Henderson, TX 75652
MLS# 21172172Listed by: STAPLES SOTHEBY'S INTERNATIONAL REALTY LLC - New
 $695,000Active3 beds 2 baths2,513 sq. ft.
$695,000Active3 beds 2 baths2,513 sq. ft.4569 County Road 234d, Henderson, TX 75652
MLS# 38264999Listed by: STAPLES SOTHEBY'S INTERNATIONAL REALTY  $55,000Active6.36 Acres
$55,000Active6.36 AcresTBD County Road 4112, Henderson, TX 75654
MLS# 54296925Listed by: RE/MAX ELITE PROPERTIES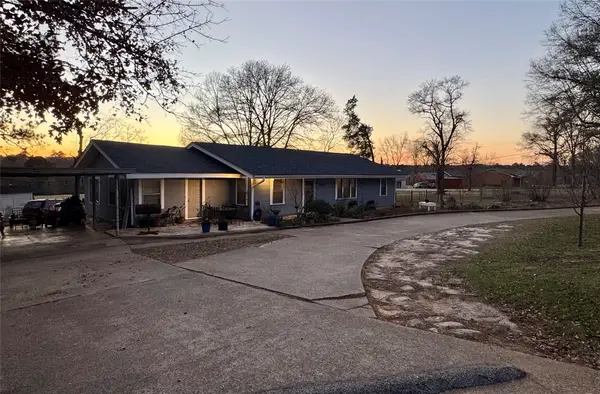 $210,000Active3 beds 2 baths1,912 sq. ft.
$210,000Active3 beds 2 baths1,912 sq. ft.907 W Fordall Street, Henderson, TX 75652
MLS# 21158691Listed by: BERKSHIRE HATHAWAY HOMESERVICE $329,000Pending5 beds 3 baths3,363 sq. ft.
$329,000Pending5 beds 3 baths3,363 sq. ft.1909 Castlegate Drive, Henderson, TX 75654
MLS# 33005611Listed by: WALZEL PROPERTIES - CORPORATE OFFICE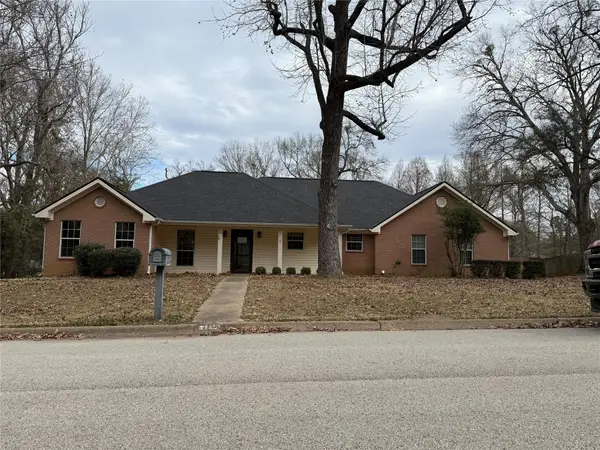 $213,000Pending3 beds 2 baths1,795 sq. ft.
$213,000Pending3 beds 2 baths1,795 sq. ft.108 Ridglea Lane, Henderson, TX 75652
MLS# 21153984Listed by: NE TEXAS REGIONAL REALTY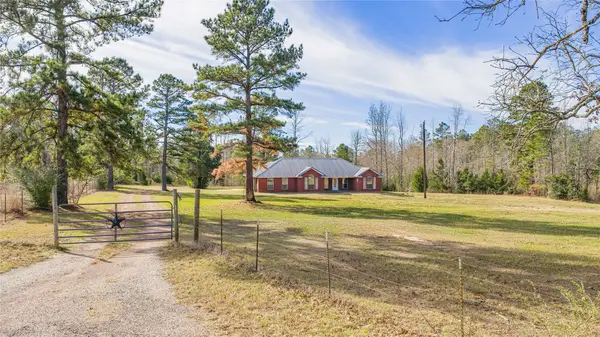 $330,000Pending3 beds 2 baths1,748 sq. ft.
$330,000Pending3 beds 2 baths1,748 sq. ft.5354 County Road 462, Henderson, TX 75654
MLS# 21154373Listed by: BRADFORD ELITE REAL ESTATE LLC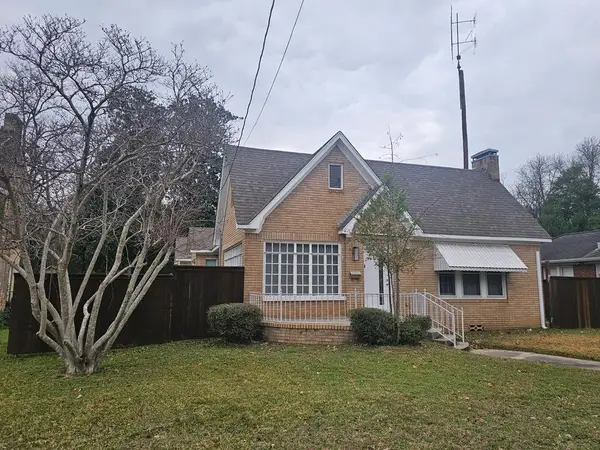 $250,000Active3 beds 2 baths2,339 sq. ft.
$250,000Active3 beds 2 baths2,339 sq. ft.959 N Marshall St, Henderson, TX 75652
MLS# 22600045Listed by: CENTURY 21 HERITAGE REALTY

