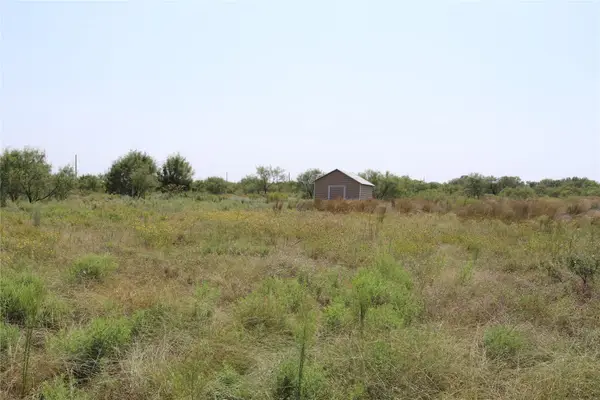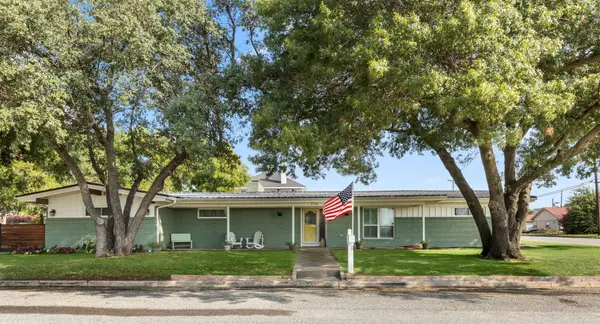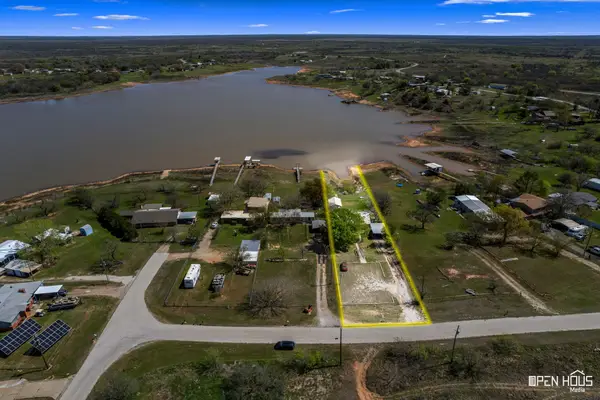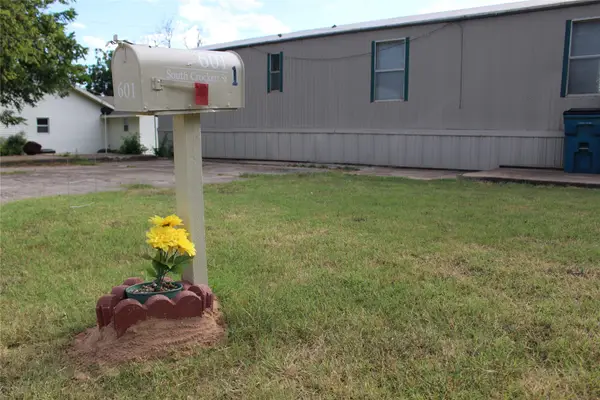21748 S State Highway 148 Highway S, Henrietta, TX 76365
Local realty services provided by:ERA Courtyard Real Estate
Listed by:d leeann burnett940-285-5245
Office:anchored realty
MLS#:20913415
Source:GDAR
Price summary
- Price:$999,999
- Price per sq. ft.:$351.49
About this home
Offered now at a stunning lower price, we want to welcome you to a slice of Texas paradise. Nestled on appx 40 ac of landscape sits this Stone custom-built home waiting to be discovered. Step inside to an open floor plan blending elegance with functionality. With 4 bedrooms, 3 baths and 2 half baths, there is room to create lasting memories. A floor to ceiling stone fireplace anchors the large living area where lasting memories will be made. The heart of the home is the kitchen with granite countertops, butlers pantry, dual sinks & modern amenities. The primary bedroom has it's own fireplace and a beautiful on-suite bath with separate vanities, jetted tub and shower. Step outside to your private oasis with gunite pool, expansive covered porch and a storm cellar for your peace of mind. A 40x40 shop, round pens, horse stall, tack room, private fishing pond and more round out this unmatched blend of luxury, comfort and natural beauty. Schedule your private showing today.
Contact an agent
Home facts
- Year built:2006
- Listing ID #:20913415
- Added:163 day(s) ago
- Updated:October 04, 2025 at 11:42 AM
Rooms and interior
- Bedrooms:4
- Total bathrooms:5
- Full bathrooms:3
- Half bathrooms:2
- Living area:2,845 sq. ft.
Heating and cooling
- Cooling:Central Air, Electric
- Heating:Central, Propane
Structure and exterior
- Roof:Metal
- Year built:2006
- Building area:2,845 sq. ft.
- Lot area:40 Acres
Schools
- High school:Midway
- Middle school:Midway
- Elementary school:Midway
Finances and disclosures
- Price:$999,999
- Price per sq. ft.:$351.49
New listings near 21748 S State Highway 148 Highway S
- Open Sun, 1:30 to 3pm
 $495,000Active3 beds 3 baths1,408 sq. ft.
$495,000Active3 beds 3 baths1,408 sq. ft.1450 Lucille, Henrietta, TX 76365
MLS# 21067009Listed by: WILLIAMS REALTY AND AUCTION LLC  $120,000Pending15.34 Acres
$120,000Pending15.34 Acres535 Brown Road, Henrietta, TX 76365
MLS# 21057665Listed by: TEXAS LANDMARK REALTORS- Open Sun, 1:30 to 3:30pm
 $460,000Active5 beds 3 baths3,487 sq. ft.
$460,000Active5 beds 3 baths3,487 sq. ft.716 E South Street, Henrietta, TX 76365
MLS# 21055965Listed by: WILLIAMS REALTY AND AUCTION LLC  $299,900Active4 beds 2 baths1,945 sq. ft.
$299,900Active4 beds 2 baths1,945 sq. ft.107 Dry Fork, Henrietta, TX 76365
MLS# 21042405Listed by: ANCHORED REALTY $210,848Active3 beds 2 baths2,396 sq. ft.
$210,848Active3 beds 2 baths2,396 sq. ft.213 S Pecan, Henrietta, TX 76365
MLS# 21041019Listed by: ANCHORED REALTY $1,050,000Active150.26 Acres
$1,050,000Active150.26 Acres6151-A Old Joy Shannon Road, Henrietta, TX 76365
MLS# 21030990Listed by: GINGER & ASSOCIATES, LLC $150,000Pending2 beds 1 baths1,200 sq. ft.
$150,000Pending2 beds 1 baths1,200 sq. ft.298 Osage Circle, Henrietta, TX 76365
MLS# 21019916Listed by: ASSENT REAL ESTATE, INC $65,000Active3 beds 2 baths1,178 sq. ft.
$65,000Active3 beds 2 baths1,178 sq. ft.601 S Crockett Street, Henrietta, TX 76365
MLS# 21006670Listed by: READY REAL ESTATE LLC $884,000Active208 Acres
$884,000Active208 Acres2463 Raymond Edwards Road, Henrietta, TX 76365
MLS# 21012579Listed by: SUPERIOR LAND & HOMES LLC $249,900Active4 beds 4 baths2,650 sq. ft.
$249,900Active4 beds 4 baths2,650 sq. ft.702 E Gilbert, Henrietta, TX 76365
MLS# 20985275Listed by: WILLIAMS REALTY AND AUCTION LLC
