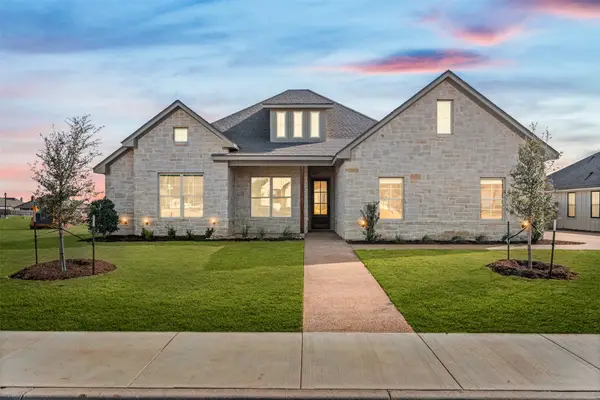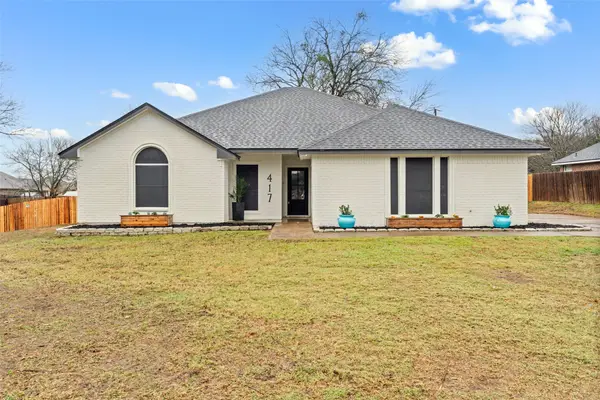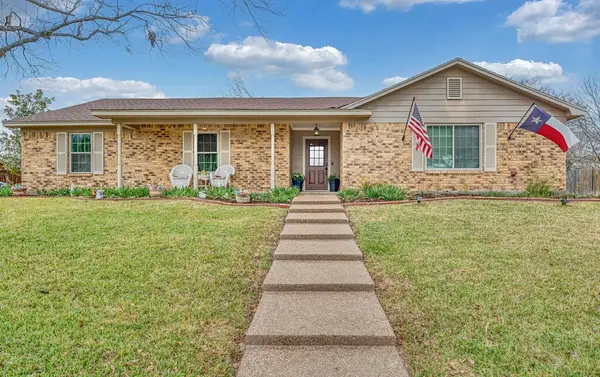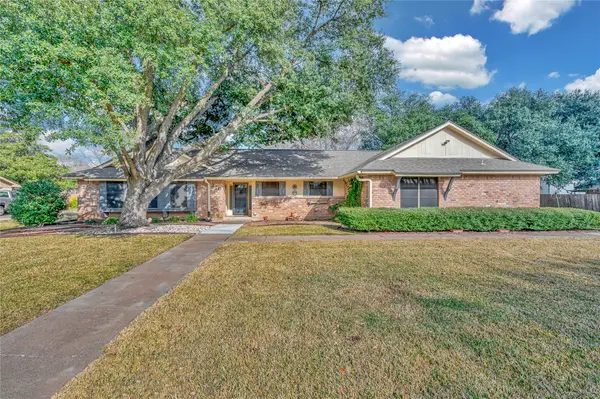Local realty services provided by:ERA Empower
Listed by: valerie waitley, tom waitley
Office: camille johnson
MLS#:21086541
Source:GDAR
Price summary
- Price:$512,999
- Price per sq. ft.:$201.49
About this home
Welcome Home to the warmth and grace of this beautiful opportunity to assume a mortgage rate at 2.75% and have a home with every needed space and delightful functionality. Walking through the front door, immediately the spacious dining room on the left brings to mind family dinners. Further in, the entire space opens to a great room with fireplace, a bright and cheerful breakfast room, and all anchored by a kitchen with light cabinetry, an island with bar top counter that hides last minute dishes in the sink, and ample counter space. The refrigerator conveys providing a complete appliance package. Towards the garage is the laundry room and washer and dryer that also convey, built in coat hooks and cubbies for catching back packs and jackets when coming in from the garage for the day, and don't miss a very large, walk in pantry with loads of shelving. The primary bedroom access is off the great room area and isolated and cosy. Tray ceilings amplify the height and add interest. In the primary bath the shower is private and two sinks are perfectly divided by drawers giving two people their own space. The primary walk in closet is just past the deep soaking, jetted, tub and has a full unit of drawers to compliment all the hanging space. Downstairs is completed with a perfectly sized guest bedroom, beautiful and warm hall bath, and an office space tucked away in the back of the home. This back room also has a full closet so it could easily be used as a 5th bedroom. Upstairs is the most fun. Immediately at the top of the stairs to the right, don't miss the perfectly designed bath as you pause to appreciate the hangout landing large enough to set up kids homework and or gaming area. The first bedroom is large and bright with a big walk in closet. But the second bedroom is the gem. Big enough to share and yet still feel private AND have nooks to delight the imagination. Storage behind almost every door. And happily, the large back yard comes complete with patio fire pit.
Contact an agent
Home facts
- Year built:2013
- Listing ID #:21086541
- Added:107 day(s) ago
- Updated:January 29, 2026 at 12:55 PM
Rooms and interior
- Bedrooms:4
- Total bathrooms:3
- Full bathrooms:3
- Living area:2,546 sq. ft.
Heating and cooling
- Cooling:Ceiling Fans, Central Air, Electric, Heat Pump
- Heating:Central, Electric, Fireplaces, Heat Pump
Structure and exterior
- Roof:Composition
- Year built:2013
- Building area:2,546 sq. ft.
- Lot area:0.28 Acres
Schools
- High school:Midway
- Middle school:Midway
- Elementary school:Castleman Creek
Finances and disclosures
- Price:$512,999
- Price per sq. ft.:$201.49
New listings near 105 Hollygrove Drive
- New
 $462,900Active4 beds 3 baths2,085 sq. ft.
$462,900Active4 beds 3 baths2,085 sq. ft.900 Day Star Drive, Hewitt, TX 76643
MLS# 21162077Listed by: PROPERTIES PLUS - New
 $359,000Active5 beds 2 baths2,000 sq. ft.
$359,000Active5 beds 2 baths2,000 sq. ft.417 E Spring Valley Road, Hewitt, TX 76643
MLS# 21162902Listed by: EG REALTY - Open Sat, 1 to 3pmNew
 $335,000Active3 beds 2 baths1,740 sq. ft.
$335,000Active3 beds 2 baths1,740 sq. ft.1065 Dendron Drive, Hewitt, TX 76643
MLS# 21160703Listed by: KELLER WILLIAMS REALTY, WACO - New
 $379,900Active3 beds 2 baths2,513 sq. ft.
$379,900Active3 beds 2 baths2,513 sq. ft.210 Chelsea Drive, Hewitt, TX 76643
MLS# 21128205Listed by: KELLY, REALTORS - New
 $275,000Active3 beds 2 baths1,584 sq. ft.
$275,000Active3 beds 2 baths1,584 sq. ft.1010 December Drive, Hewitt, TX 76643
MLS# 21161381Listed by: BENTWOOD REALTY - New
 $260,000Active3 beds 2 baths1,474 sq. ft.
$260,000Active3 beds 2 baths1,474 sq. ft.7930 Lavender Jade Drive, Rosharon, TX 77583
MLS# 56492674Listed by: LENNAR HOMES VILLAGE BUILDERS, LLC  $270,000Active3 beds 2 baths1,496 sq. ft.
$270,000Active3 beds 2 baths1,496 sq. ft.922 Vail Highlands Drive, Hewitt, TX 76643
MLS# 21151799Listed by: MAGNOLIA REALTY $299,000Active3 beds 2 baths2,174 sq. ft.
$299,000Active3 beds 2 baths2,174 sq. ft.100 Linden Lane, Hewitt, TX 76643
MLS# 21155074Listed by: BENTWOOD REALTY $245,000Active3 beds 2 baths1,600 sq. ft.
$245,000Active3 beds 2 baths1,600 sq. ft.425 Lindenwood Lane W, Hewitt, TX 76643
MLS# 21151688Listed by: LOGAN CAPITAL REAL ESTATE, PLLC $650,000Pending5 beds 3 baths2,882 sq. ft.
$650,000Pending5 beds 3 baths2,882 sq. ft.1016 Steamboat Drive, Hewitt, TX 76643
MLS# 21152602Listed by: AGENTS OF TEXAS, LLC

