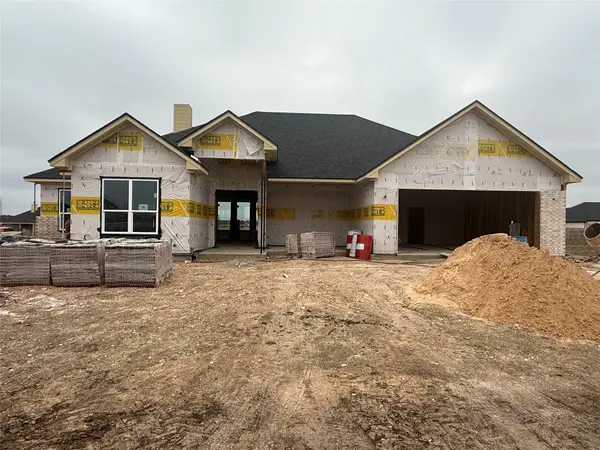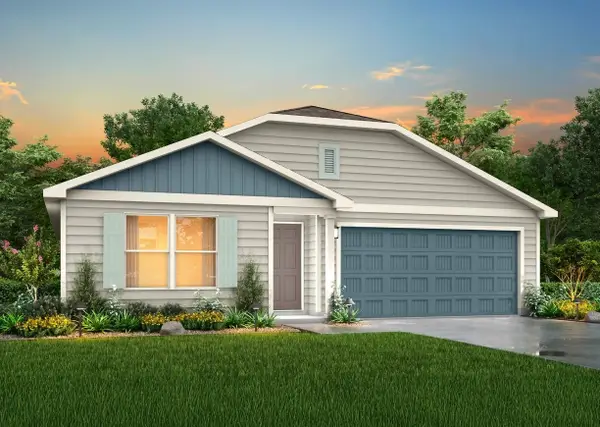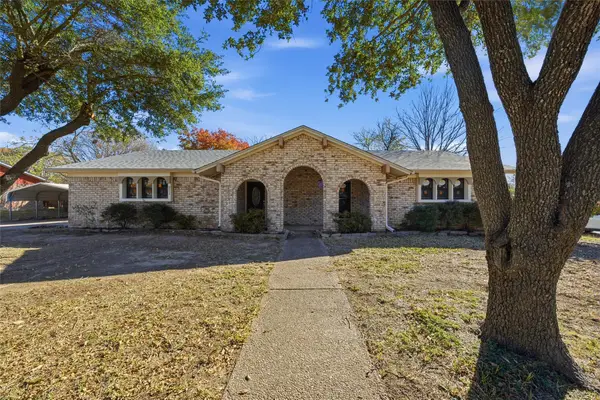1074 Waverly Drive, Hewitt, TX 76643
Local realty services provided by:ERA Newlin & Company
Listed by: kyle begor254-709-2405
Office: texas premier realty
MLS#:21053636
Source:GDAR
Price summary
- Price:$625,000
- Price per sq. ft.:$177.81
About this home
Surrounded by open space, peaceful views, and a touch of nature at your back door, this home brings the unmistakable feeling of country living to one of Hewitt’s most connected neighborhoods. Set on an oversized lot that backs to expansive land with a seasonal stream, it offers the privacy and breathing room rarely available within city limits. A stone fire pit, extended patio, RV or boat parking, and new landscaping create a backyard perfect for quiet evenings or weekend gathering. A peach tree, pear tree, and raised garden beds with drip irrigation add to the country charm, providing a low-maintenance space to garden, and enjoy the outdoors. Even better, you’re walking distance to Warren Park, complete with a playground, scenic creek, the Creekside Amphitheater for occasional live music and community events, and a large pond nearby that’s stocked and open for free fishing, all further enhancing the small-town, country-living atmosphere. The convenience is equally compelling. Located in Stoneridge, one of Hewitt’s most desirable neighborhoods, the home offers quick access to I-35 for easy commutes and simple weekend trips to Dallas or Austin. Inside, the layout balances openness and flexibility. The main floor centers around a light-filled living and dining area expanded for effortless entertaining. Three bedrooms sit downstairs, including a private in-law suite and a bedroom ideal for an office. The isolated primary bedroom overlooks the backyard through bay windows and features separate vanities, two walk-in closets, a soaking tub, and a tiled shower. The kitchen includes granite countertops, a gas cooktop, walk-in pantry, and central island. Upstairs, two bedrooms share a full bath and a large flex living area perfect for a game room or media space. Built in 2019 with solar panels, spray-foam insulation, energy-efficient windows, and a high-efficiency HVAC system, the home offers comfort, energy savings, and a rare blend of country living with city convenience.
Contact an agent
Home facts
- Year built:2019
- Listing ID #:21053636
- Added:274 day(s) ago
- Updated:December 19, 2025 at 12:48 PM
Rooms and interior
- Bedrooms:5
- Total bathrooms:3
- Full bathrooms:3
- Living area:3,515 sq. ft.
Structure and exterior
- Year built:2019
- Building area:3,515 sq. ft.
- Lot area:0.31 Acres
Schools
- High school:Midway
- Middle school:Midway
- Elementary school:Spring Valley
Finances and disclosures
- Price:$625,000
- Price per sq. ft.:$177.81
- Tax amount:$11,584
New listings near 1074 Waverly Drive
- New
 $394,500Active3 beds 2 baths1,451 sq. ft.
$394,500Active3 beds 2 baths1,451 sq. ft.208 Pearl Drive, Hewitt, TX 76643
MLS# 21134876Listed by: WOODY BUTLER PROPERTIES - New
 $285,000Active3 beds 2 baths1,561 sq. ft.
$285,000Active3 beds 2 baths1,561 sq. ft.1013 December Drive, Hewitt, TX 76643
MLS# 21134544Listed by: KELLER WILLIAMS REALTY, WACO - New
 $444,752Active4 beds 2 baths2,128 sq. ft.
$444,752Active4 beds 2 baths2,128 sq. ft.1109 Dillinger Road, Hewitt, TX 76643
MLS# 21132656Listed by: COMPASS RE TEXAS, LLC. - New
 $539,900Active4 beds 3 baths2,528 sq. ft.
$539,900Active4 beds 3 baths2,528 sq. ft.1337 Tahonta Drive, Hewitt, TX 76643
MLS# 21133671Listed by: KELLY, REALTORS - New
 $539,900Active4 beds 3 baths2,513 sq. ft.
$539,900Active4 beds 3 baths2,513 sq. ft.1353 Tahonta Drive, Hewitt, TX 76643
MLS# 21133684Listed by: KELLY, REALTORS - New
 $495,867Active4 beds 3 baths2,377 sq. ft.
$495,867Active4 beds 3 baths2,377 sq. ft.1304 Red Rock Road, Hewitt, TX 76643
MLS# 21132603Listed by: COMPASS RE TEXAS, LLC. - New
 $482,531Active4 beds 3 baths2,377 sq. ft.
$482,531Active4 beds 3 baths2,377 sq. ft.1400 Red Rock Road, Hewitt, TX 76643
MLS# 21132054Listed by: COMPASS RE TEXAS, LLC. - New
 $275,766Active4 beds 2 baths1,804 sq. ft.
$275,766Active4 beds 2 baths1,804 sq. ft.828 Eagles Nest Drive, Cleburne, TX 76031
MLS# 21132168Listed by: HOMESUSA.COM - New
 $347,000Active3 beds 2 baths1,646 sq. ft.
$347,000Active3 beds 2 baths1,646 sq. ft.211 Opal Street, Hewitt, TX 76643
MLS# 21131815Listed by: GINGRICH GROUP, LLC - New
 $279,100Active4 beds 3 baths2,002 sq. ft.
$279,100Active4 beds 3 baths2,002 sq. ft.824 Eagles Nest Drive, Cleburne, TX 76031
MLS# 21131821Listed by: HOMESUSA.COM
