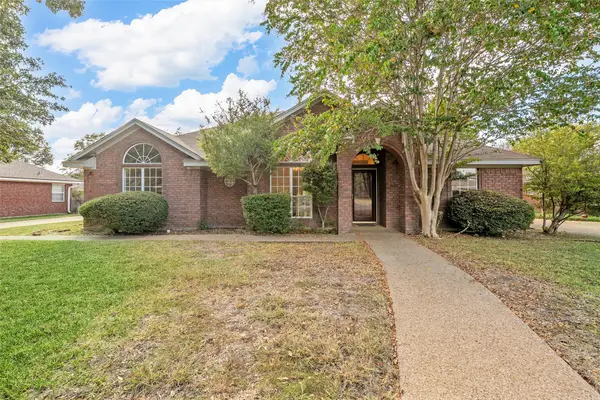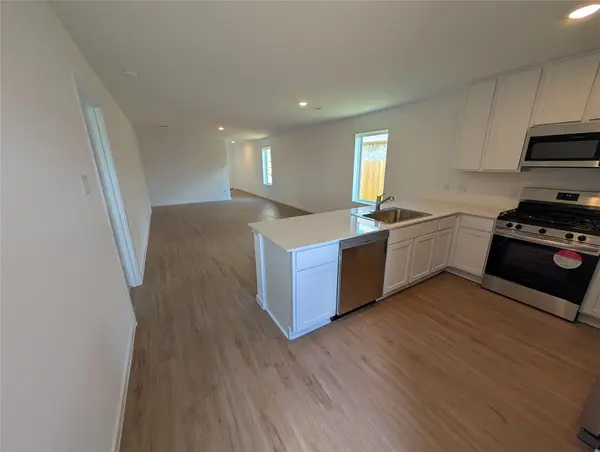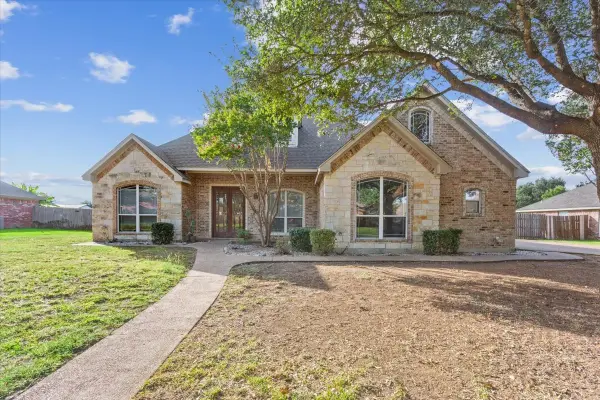1221 Walden Street, Hewitt, TX 76643
Local realty services provided by:ERA Steve Cook & Co, Realtors
Listed by:amanda cunningham
Office:coldwell banker apex, realtors
MLS#:20971251
Source:GDAR
Price summary
- Price:$349,000
- Price per sq. ft.:$164
About this home
Welcome to this inviting 3-bedroom, 2-bath home nestled in the heart of Hewitt. This home offers 2,128 sf of comfortable living space on a generously sized lot surrounded by beautiful, mature trees. This well-maintained home features a functional layout with a spacious living area, a bright kitchen and spacious bedrooms filled with natural light. The split floor plan provides a private primary suite. The kitchen features plenty of cabinets and a large dining area. A formal dining room makes an opportunity for an office or play area if preferred. The large lot offers plenty of room to play, entertain, or even expand - perfect for outdoor enthusiast or those looking for space to grow. Enjoy the convenience of an extended parking area, ideal for multiple vehicles or recreational vehicles. Whether you are relaxing under the trees, hosting weekend barbeques, or just enjoying the peace and privacy of the yard, this home delivers the perfect blend of comfort and charm. Great price, use that extra money to update to your taste, maybe a larger kitchen? Maybe a bigger laundry room? Options are wonderful!!! Seller says bring all offers!
Contact an agent
Home facts
- Year built:1987
- Listing ID #:20971251
- Added:107 day(s) ago
- Updated:October 05, 2025 at 11:45 AM
Rooms and interior
- Bedrooms:3
- Total bathrooms:2
- Full bathrooms:2
- Living area:2,128 sq. ft.
Heating and cooling
- Cooling:Ceiling Fans, Central Air, Electric
- Heating:Central, Electric
Structure and exterior
- Roof:Composition
- Year built:1987
- Building area:2,128 sq. ft.
- Lot area:0.29 Acres
Schools
- High school:Midway
- Middle school:Midway
- Elementary school:Spring Valley
Finances and disclosures
- Price:$349,000
- Price per sq. ft.:$164
New listings near 1221 Walden Street
- New
 $315,000Active3 beds 2 baths1,708 sq. ft.
$315,000Active3 beds 2 baths1,708 sq. ft.901 Crested Butte Drive, Hewitt, TX 76643
MLS# 21078571Listed by: BRIDGE REALTY - New
 $284,500Active3 beds 2 baths1,564 sq. ft.
$284,500Active3 beds 2 baths1,564 sq. ft.501 Rolling Hills Drive, Hewitt, TX 76643
MLS# 21077650Listed by: PARAMOUNT REALTY & MANAGEMENT  $269,000Pending3 beds 2 baths1,749 sq. ft.
$269,000Pending3 beds 2 baths1,749 sq. ft.144 Fannin Drive, Hewitt, TX 76643
MLS# 21075306Listed by: CENTURY 21 JUDGE FITE COMPANY $315,000Pending4 beds 2 baths1,958 sq. ft.
$315,000Pending4 beds 2 baths1,958 sq. ft.827 Cheyenne Trail, Hewitt, TX 76643
MLS# 21074363Listed by: GRACELAND REAL ESTATE- New
 $550,000Active4 beds 4 baths2,815 sq. ft.
$550,000Active4 beds 4 baths2,815 sq. ft.828 Day Star Drive, Hewitt, TX 76643
MLS# 21072427Listed by: TEXAS PREMIER REALTY - New
 $269,690Active4 beds 3 baths1,952 sq. ft.
$269,690Active4 beds 3 baths1,952 sq. ft.7846 Lavender Jade Drive, Rosharon, TX 77583
MLS# 98267242Listed by: LENNAR HOMES VILLAGE BUILDERS, LLC  $249,790Active3 beds 2 baths1,474 sq. ft.
$249,790Active3 beds 2 baths1,474 sq. ft.7830 Lavender Jade Drive, Rosharon, TX 77583
MLS# 21432374Listed by: LENNAR HOMES VILLAGE BUILDERS, LLC $450,000Active3 beds 2 baths2,100 sq. ft.
$450,000Active3 beds 2 baths2,100 sq. ft.749 Castleman Creek Road, Hewitt, TX 76643
MLS# 21068242Listed by: MAGNOLIA REALTY $270,000Active3 beds 3 baths2,354 sq. ft.
$270,000Active3 beds 3 baths2,354 sq. ft.300 Ivy Lane, Hewitt, TX 76643
MLS# 21068504Listed by: WHITE LABEL REALTY $349,000Active3 beds 2 baths1,832 sq. ft.
$349,000Active3 beds 2 baths1,832 sq. ft.904 Erica Drive, Hewitt, TX 76643
MLS# 21067350Listed by: LOGAN CAPITAL REAL ESTATE, PLLC
