309 Crescent Drive, Hewitt, TX 76643
Local realty services provided by:ERA Steve Cook & Co, Realtors
Listed by: julia swank
Office: nexthome our town
MLS#:21063744
Source:GDAR
Price summary
- Price:$310,000
- Price per sq. ft.:$182.14
About this home
Cannonball into opportunity at 309 Crescent Dr in Hewitt. This 3 bedroom, 2 bath, 1,702 sq. ft. brick home comes with the ultimate backyard perk—a private pool that’s all yours. Set on a third of an acre with tree-lined streets and top-rated schools nearby, the location is as solid as it gets.
Inside, the home has plenty of space and plenty of personality, just waiting for the right touch to bring out its full potential. Built in 1975, it’s got great bones and room to make it your own. Think of it as your blank canvas, with a pool party already built in.
The pool steals the show here. Morning laps, weekend barbecues, or simply floating under the Texas sun, you’ll have your own private retreat right in the backyard. Add in a prime Hewitt location, and this is the kind of place that gets talked about.
Homes with this much potential in this kind of spot don’t come along often. So grab your goggles, roll up your sleeves, and come see why 309 Crescent Dr is ready to make a splash.
Contact an agent
Home facts
- Year built:1975
- Listing ID #:21063744
- Added:149 day(s) ago
- Updated:February 15, 2026 at 12:41 PM
Rooms and interior
- Bedrooms:3
- Total bathrooms:2
- Full bathrooms:2
- Living area:1,702 sq. ft.
Heating and cooling
- Cooling:Ceiling Fans, Central Air, Electric
- Heating:Central, Electric, Fireplaces
Structure and exterior
- Roof:Composition
- Year built:1975
- Building area:1,702 sq. ft.
- Lot area:0.32 Acres
Schools
- High school:Midway
- Middle school:Midway
- Elementary school:Spring Valley
Finances and disclosures
- Price:$310,000
- Price per sq. ft.:$182.14
- Tax amount:$6,037
New listings near 309 Crescent Drive
- New
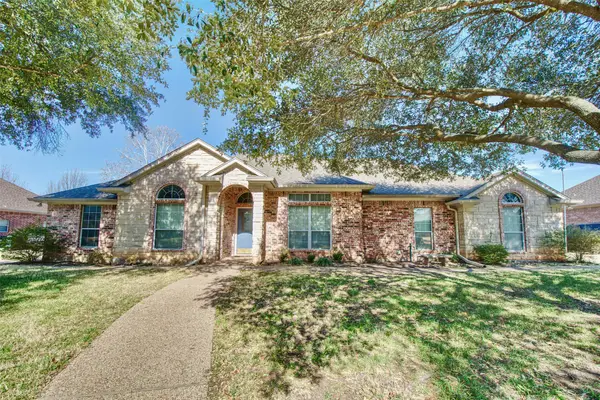 $439,000Active4 beds 3 baths2,196 sq. ft.
$439,000Active4 beds 3 baths2,196 sq. ft.717 Oakmont Drive, Hewitt, TX 76643
MLS# 21179542Listed by: EG REALTY - New
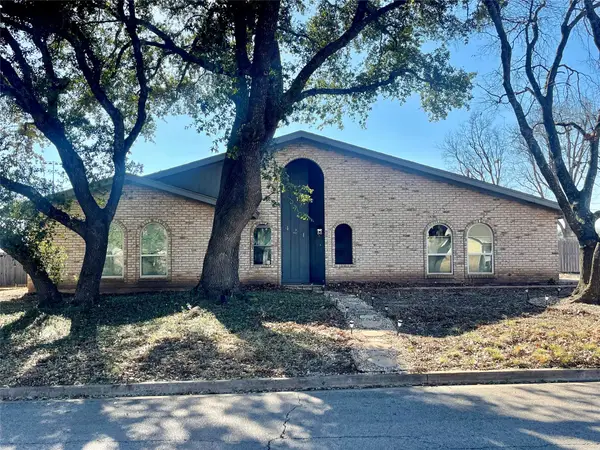 $220,000Active3 beds 2 baths1,638 sq. ft.
$220,000Active3 beds 2 baths1,638 sq. ft.421 Lindenwood Lane W, Hewitt, TX 76643
MLS# 21177868Listed by: BETTER HOMES AND GARDENS - Open Wed, 11am to 1pmNew
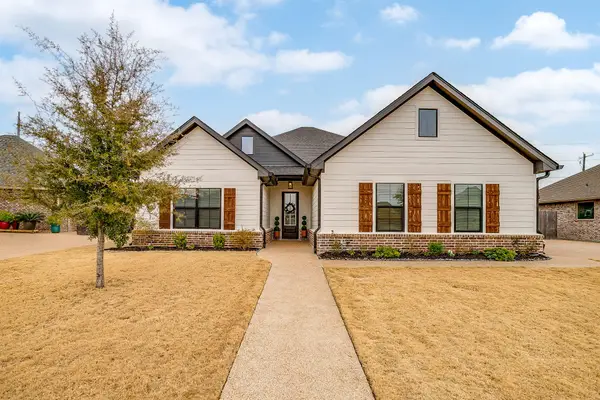 $514,900Active4 beds 3 baths2,492 sq. ft.
$514,900Active4 beds 3 baths2,492 sq. ft.808 Gallant Fox Road, Hewitt, TX 76643
MLS# 21176674Listed by: KELLY, REALTORS - New
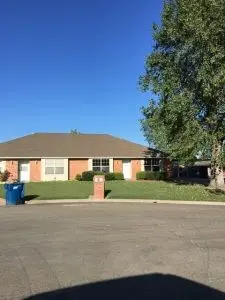 $320,000Active-- beds -- baths2,720 sq. ft.
$320,000Active-- beds -- baths2,720 sq. ft.904 Black Diamond Circle #906, Hewitt, TX 76643
MLS# 21177423Listed by: BLUEBONNET PROPERTIES INC. - New
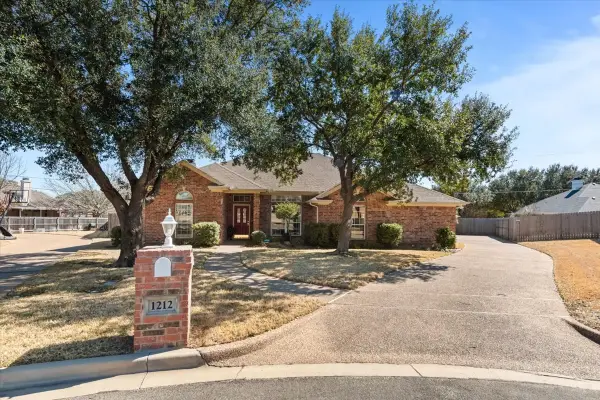 $434,900Active4 beds 3 baths2,171 sq. ft.
$434,900Active4 beds 3 baths2,171 sq. ft.1212 Stonehill Circle, Hewitt, TX 76643
MLS# 21175002Listed by: WEICHERT, REALTORS - THE EASTLAND GROUP - New
 $295,000Active3 beds 2 baths1,742 sq. ft.
$295,000Active3 beds 2 baths1,742 sq. ft.812 Regina Drive, Hewitt, TX 76643
MLS# 21175363Listed by: PREMIER, REALTORS - New
 $499,900Active4 beds 3 baths2,434 sq. ft.
$499,900Active4 beds 3 baths2,434 sq. ft.848 Agile Street, Hewitt, TX 76643
MLS# 21174994Listed by: GRACELAND REAL ESTATE - New
 $295,000Active3 beds 2 baths1,513 sq. ft.
$295,000Active3 beds 2 baths1,513 sq. ft.201 Westhill Drive, Hewitt, TX 76643
MLS# 21174544Listed by: CENTURY 21 JUDGE FITE COMPANY - New
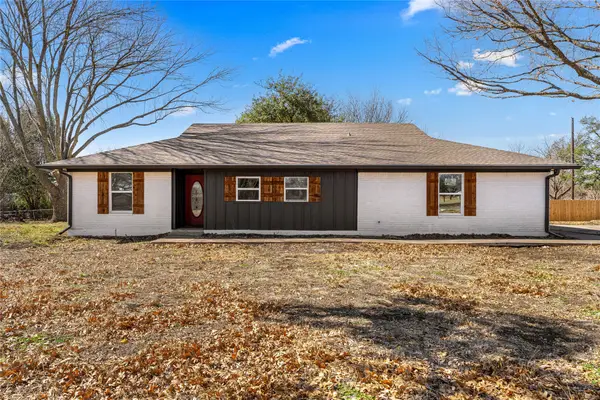 $339,000Active3 beds 2 baths1,998 sq. ft.
$339,000Active3 beds 2 baths1,998 sq. ft.801 Chapparal Road, Hewitt, TX 76643
MLS# 21173750Listed by: TEXAS LUXURY AND LAND  $180,000Pending3 beds 2 baths1,658 sq. ft.
$180,000Pending3 beds 2 baths1,658 sq. ft.229 Crockett Lane, Hewitt, TX 76643
MLS# 21172990Listed by: THE VANDER WOUDE GROUP

