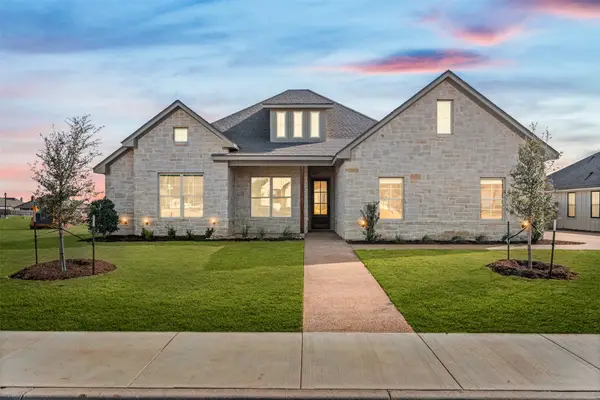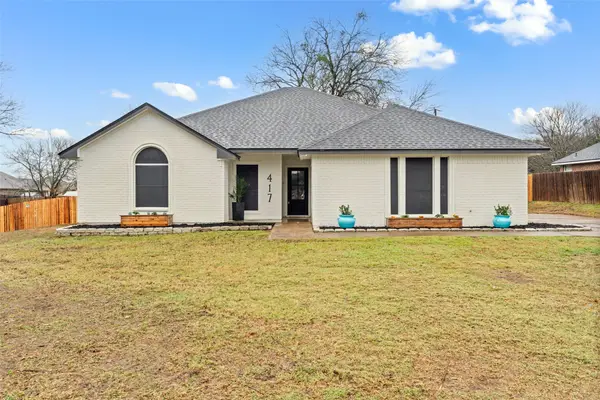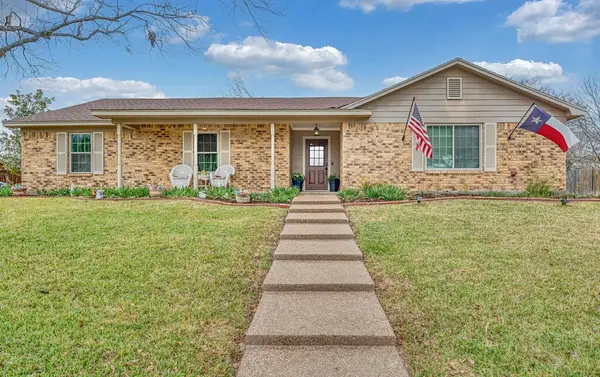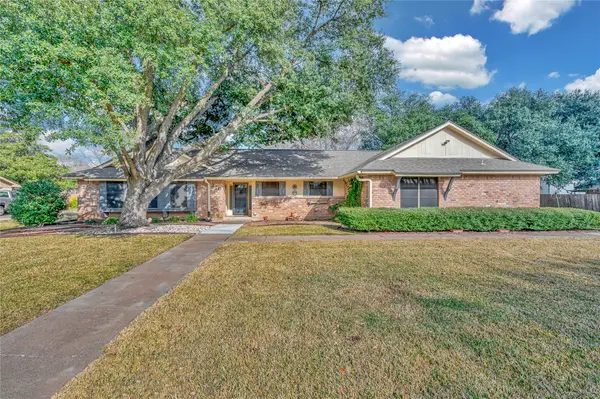Local realty services provided by:ERA Steve Cook & Co, Realtors
Listed by: guadalupe lopez
Office: cif real estate services, inc.
MLS#:21092055
Source:GDAR
Price summary
- Price:$308,888
- Price per sq. ft.:$171.8
About this home
Located in the highly sought-after Midway ISD, this beautifully maintained 4-bedroom, 2-bath brick home in Hewitt, TX offers comfort, charm, and convenience. Step inside to a spacious living room featuring raised ceilings and a cozy fireplace—perfect for relaxing on cool winter evenings. During warm Texas summers, enjoy outdoor living on the covered back porch overlooking the backyard.
Wood-look ceramic tile flows throughout the home, enhancing both style and durability. The kitchen is thoughtfully updated with elegant marble countertops, painted cabinetry, and a convenient bar top ideal for casual breakfasts and lunches. Adjacent to the kitchen, the quaint dining area is filled with natural light from a large window with views of the backyard.
The private primary suite is tucked away on the right side of the home and features two closets and a generously sized bathroom with a separate soaking tub and shower enclosure. On the opposite side of the home, you’ll find three additional bedrooms. The front bedroom showcases a charming reading nook framed by a large window and dual closets, while the remaining two bedrooms offer ample space, tall ceilings, ceramic tile flooring, and abundant natural light.
Conveniently located just minutes from shopping, dining, entertainment, and with easy access to I-35 and Hwy 6, this home truly has it all. Schedule your private showing today and see everything this wonderful property has to offer!
Contact an agent
Home facts
- Year built:2000
- Listing ID #:21092055
- Added:97 day(s) ago
- Updated:January 30, 2026 at 01:41 PM
Rooms and interior
- Bedrooms:4
- Total bathrooms:2
- Full bathrooms:2
- Living area:1,798 sq. ft.
Heating and cooling
- Cooling:Central Air, Electric
- Heating:Central, Electric, Fireplaces
Structure and exterior
- Roof:Composition
- Year built:2000
- Building area:1,798 sq. ft.
- Lot area:0.24 Acres
Schools
- High school:Midway
- Middle school:Midway
- Elementary school:Spring Valley
Finances and disclosures
- Price:$308,888
- Price per sq. ft.:$171.8
- Tax amount:$5,762
New listings near 736 Tahoe Trail Drive
- New
 $462,900Active4 beds 3 baths2,085 sq. ft.
$462,900Active4 beds 3 baths2,085 sq. ft.900 Day Star Drive, Hewitt, TX 76643
MLS# 21162077Listed by: PROPERTIES PLUS - New
 $359,000Active5 beds 2 baths2,000 sq. ft.
$359,000Active5 beds 2 baths2,000 sq. ft.417 E Spring Valley Road, Hewitt, TX 76643
MLS# 21162902Listed by: EG REALTY - Open Sat, 1 to 3pmNew
 $335,000Active3 beds 2 baths1,740 sq. ft.
$335,000Active3 beds 2 baths1,740 sq. ft.1065 Dendron Drive, Hewitt, TX 76643
MLS# 21160703Listed by: KELLER WILLIAMS REALTY, WACO - New
 $379,900Active3 beds 2 baths2,513 sq. ft.
$379,900Active3 beds 2 baths2,513 sq. ft.210 Chelsea Drive, Hewitt, TX 76643
MLS# 21128205Listed by: KELLY, REALTORS - New
 $275,000Active3 beds 2 baths1,584 sq. ft.
$275,000Active3 beds 2 baths1,584 sq. ft.1010 December Drive, Hewitt, TX 76643
MLS# 21161381Listed by: BENTWOOD REALTY - New
 $260,000Active3 beds 2 baths1,474 sq. ft.
$260,000Active3 beds 2 baths1,474 sq. ft.7930 Lavender Jade Drive, Rosharon, TX 77583
MLS# 56492674Listed by: LENNAR HOMES VILLAGE BUILDERS, LLC  $270,000Active3 beds 2 baths1,496 sq. ft.
$270,000Active3 beds 2 baths1,496 sq. ft.922 Vail Highlands Drive, Hewitt, TX 76643
MLS# 21151799Listed by: MAGNOLIA REALTY $299,000Active3 beds 2 baths2,174 sq. ft.
$299,000Active3 beds 2 baths2,174 sq. ft.100 Linden Lane, Hewitt, TX 76643
MLS# 21155074Listed by: BENTWOOD REALTY $245,000Active3 beds 2 baths1,600 sq. ft.
$245,000Active3 beds 2 baths1,600 sq. ft.425 Lindenwood Lane W, Hewitt, TX 76643
MLS# 21151688Listed by: LOGAN CAPITAL REAL ESTATE, PLLC $650,000Pending5 beds 3 baths2,882 sq. ft.
$650,000Pending5 beds 3 baths2,882 sq. ft.1016 Steamboat Drive, Hewitt, TX 76643
MLS# 21152602Listed by: AGENTS OF TEXAS, LLC

