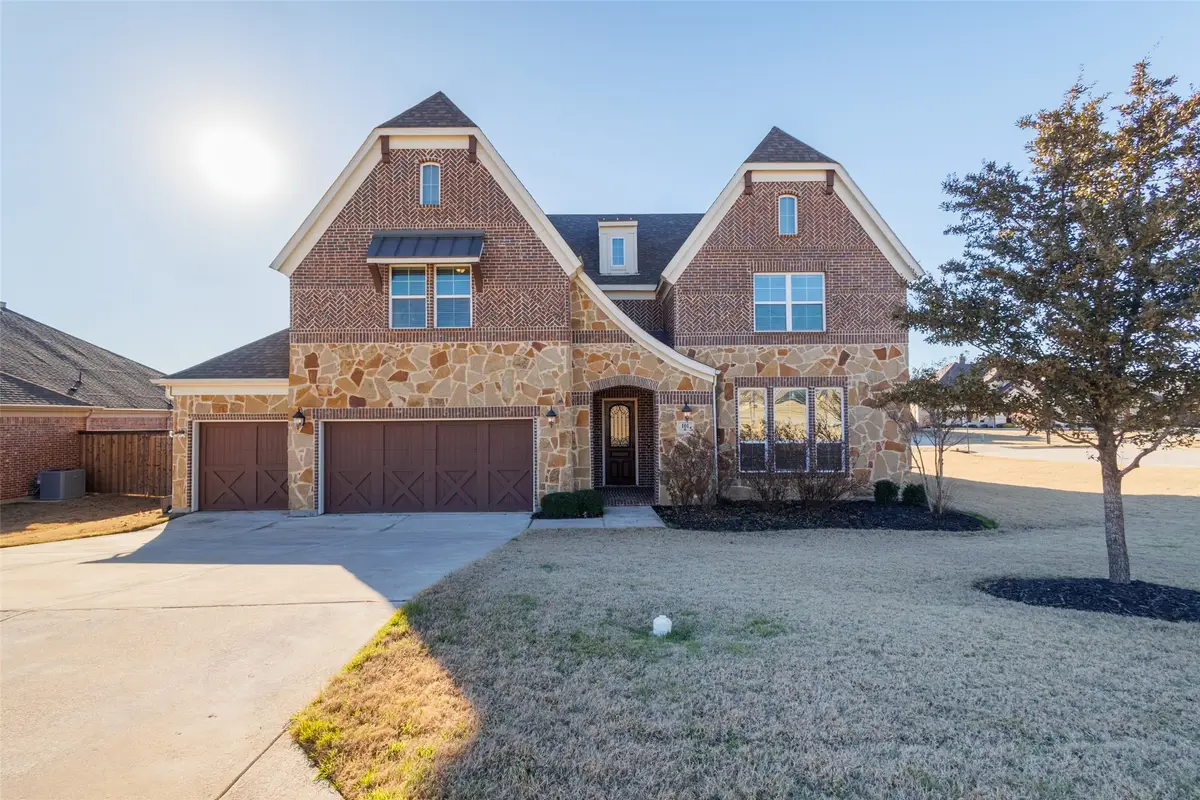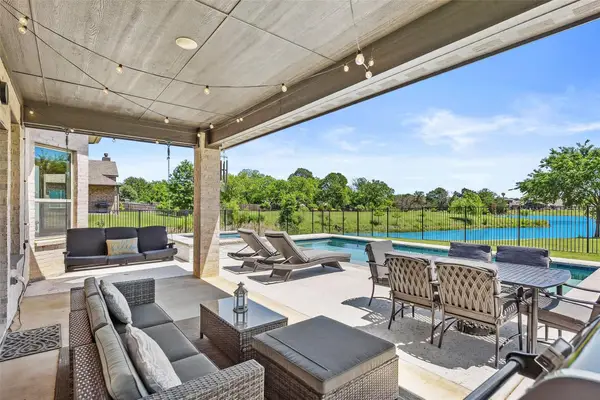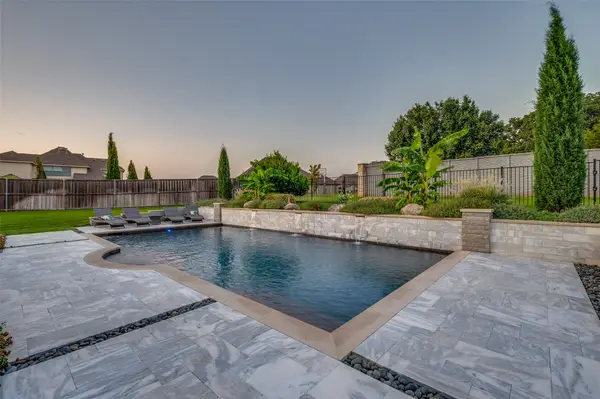101 Chestnut Lane, Hickory Creek, TX 75065
Local realty services provided by:ERA Courtyard Real Estate



Listed by:fais lena817-380-3685
Office:mission to close
MLS#:20803974
Source:GDAR
Price summary
- Price:$869,900
- Price per sq. ft.:$211.86
- Monthly HOA dues:$70.83
About this home
This stunning home is a perfect blend of elegance and comfort. It features a beautifully designed kitchen, ideal for culinary enthusiasts, and high ceilings that enhance the airy, spacious atmosphere. The luxurious master suite includes a standing shower and a relaxing soaking tub, offering a private retreat. Entertainment is a breeze with a dedicated media room, and the home boasts four full bathrooms for maximum convenience. Outdoors, enjoy the covered porch and a spacious backyard, perfect for relaxation or gatherings. Every detail of this home has been thoughtfully designed to provide a stylish and inviting living experience.Steeple Chase retains its rich equestrian heritage, catering to horse lovers with nearby stables available for an additional fee. This vibrant community features scenic walking trails, a picturesque 6-acre lake, and a refreshing pool, perfect for outdoor enjoyment. Just a couple of miles from Lake Lewisville, this home offers the perfect blend of space, functionality, and a prime location, making it an exceptional place to live.
Contact an agent
Home facts
- Year built:2018
- Listing Id #:20803974
- Added:185 day(s) ago
- Updated:August 09, 2025 at 11:40 AM
Rooms and interior
- Bedrooms:5
- Total bathrooms:5
- Full bathrooms:4
- Half bathrooms:1
- Living area:4,106 sq. ft.
Heating and cooling
- Cooling:Ceiling Fans, Central Air, Multi Units, Zoned
- Heating:Fireplaces, Natural Gas
Structure and exterior
- Year built:2018
- Building area:4,106 sq. ft.
- Lot area:0.48 Acres
Schools
- High school:Lake Dallas
- Middle school:Lake Dallas
- Elementary school:Lake Dallas
Finances and disclosures
- Price:$869,900
- Price per sq. ft.:$211.86
- Tax amount:$12,607
New listings near 101 Chestnut Lane
- New
 $575,000Active5 beds 4 baths2,826 sq. ft.
$575,000Active5 beds 4 baths2,826 sq. ft.1044 Pitch Pine Street, Hickory Creek, TX 75065
MLS# 21026632Listed by: VASTU REALTY INC. - New
 $535,000Active3 beds 2 baths1,847 sq. ft.
$535,000Active3 beds 2 baths1,847 sq. ft.4137 Mountain Laurel Drive, Hickory Creek, TX 75065
MLS# 21026971Listed by: KELLER WILLIAMS FRISCO STARS - New
 $590,000Active4 beds 3 baths2,096 sq. ft.
$590,000Active4 beds 3 baths2,096 sq. ft.4118 Mountain Laurel Drive, Hickory Creek, TX 75065
MLS# 21025240Listed by: INC REALTY LLC  $488,000Active4 beds 3 baths2,799 sq. ft.
$488,000Active4 beds 3 baths2,799 sq. ft.201 Virginia Lane, Hickory Creek, TX 75065
MLS# 21019390Listed by: ATTORNEY BROKER SERVICES $4,500,000Active22.69 Acres
$4,500,000Active22.69 Acres1150 Ellard Road, Hickory Creek, TX 75065
MLS# 21008949Listed by: COMPASS RE TEXAS, LLC $431,000Active4 beds 3 baths2,401 sq. ft.
$431,000Active4 beds 3 baths2,401 sq. ft.58 Indian Trail, Hickory Creek, TX 75065
MLS# 21005759Listed by: GEORGE JAMES REALTY $700,000Pending4 beds 4 baths2,810 sq. ft.
$700,000Pending4 beds 4 baths2,810 sq. ft.216 Shadow Creek Lane, Hickory Creek, TX 75065
MLS# 21003726Listed by: COLDWELL BANKER REALTY FRISCO $540,000Active4 beds 3 baths2,571 sq. ft.
$540,000Active4 beds 3 baths2,571 sq. ft.1037 Camphor Street, Hickory Creek, TX 75065
MLS# 21004902Listed by: FATHOM REALTY- Open Sat, 1am to 3pm
 $859,900Active4 beds 5 baths3,976 sq. ft.
$859,900Active4 beds 5 baths3,976 sq. ft.300 Pimlico Drive, Hickory Creek, TX 75065
MLS# 20994118Listed by: RE/MAX DFW ASSOCIATES - Open Sat, 12am to 4pm
 $480,000Active4 beds 3 baths2,114 sq. ft.
$480,000Active4 beds 3 baths2,114 sq. ft.1005 Almond Street, Hickory Creek, TX 75065
MLS# 20999360Listed by: DHS REALTY
