1441 Tanglewood Drive W, Hideaway, TX 75771
Local realty services provided by:ERA Newlin & Company
Listed by:candace gore903-504-5474
Office:miller homes group
MLS#:21013303
Source:GDAR
Price summary
- Price:$249,000
- Price per sq. ft.:$130.37
- Monthly HOA dues:$284
About this home
Step into this beautifully designed 2-bedroom, 2-bath home that blends timeless mid-century modern architecture with the serenity of Hideaway Lake living. Perfectly situated just steps from the water, this home offers an inviting layout and unique design features that make it truly special. The spacious primary suite includes an enclosed sunroom, ideal for morning coffee or a relaxing retreat. The open living area showcases soaring vaulted ceilings, a cozy wood-burning fireplace, and a loft that adds both charm and functionality. The large kitchen is a chef’s delight with rich wood tones, abundant cabinetry, and ample countertop space, perfect for cooking and entertaining. A two-car garage provides convenience and storage. Living in Hideaway Lake means so much more than owning a home, it’s embracing a lifestyle. Membership includes year-round golf on 27 beautifully maintained holes, access to three stocked lakes totaling 233 acres for boating and fishing, and a host of amenities designed for leisure and recreation. Enjoy the community swimming pool, sandy beach area, and a clubhouse with a full-service bar and grill. The neighborhood also features gated security with EMS services, tennis and basketball courts, parks, playgrounds, picnic areas, covered pavilions, ball fields, walking trails, a dog park, and a campground area. Additional perks include RV and boat storage with convenient launch ramps. Families will appreciate being in the exemplary Lindale ISD, and the community is close to hospitals, shopping, arts, and entertainment. Whether you’re looking for a full-time residence or a weekend getaway, this home offers comfort, style, and access to a vibrant East Texas community.
Contact an agent
Home facts
- Year built:1984
- Listing ID #:21013303
- Added:69 day(s) ago
- Updated:October 04, 2025 at 11:42 AM
Rooms and interior
- Bedrooms:2
- Total bathrooms:2
- Full bathrooms:2
- Living area:1,910 sq. ft.
Heating and cooling
- Cooling:Ceiling Fans, Central Air, Electric
- Heating:Central, Electric, Fireplaces
Structure and exterior
- Roof:Composition
- Year built:1984
- Building area:1,910 sq. ft.
- Lot area:0.48 Acres
Schools
- High school:Lindale
- Elementary school:Penny
Finances and disclosures
- Price:$249,000
- Price per sq. ft.:$130.37
New listings near 1441 Tanglewood Drive W
- New
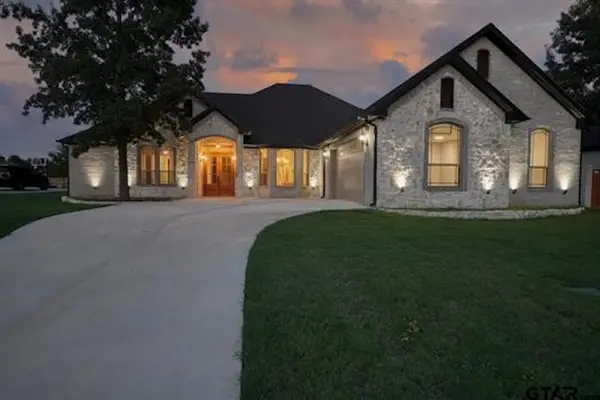 $719,000Active3 beds 3 baths3,100 sq. ft.
$719,000Active3 beds 3 baths3,100 sq. ft.93 S Ryder Cup Trail, Hideaway, TX 75771
MLS# 21072586Listed by: KELLER WILLIAMS REALTY-TYLER - New
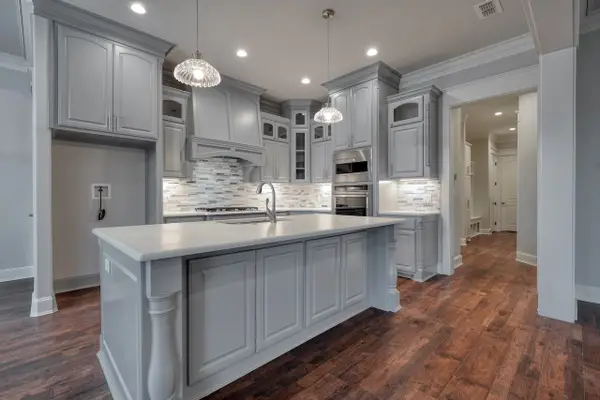 $749,000Active4 beds 4 baths3,108 sq. ft.
$749,000Active4 beds 4 baths3,108 sq. ft.89 S Ryder Cup Trail, Hideaway, TX 75771
MLS# 21072563Listed by: KELLER WILLIAMS REALTY-TYLER - New
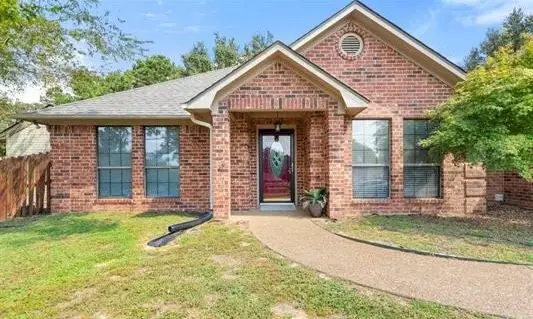 $314,000Active3 beds 2 baths1,958 sq. ft.
$314,000Active3 beds 2 baths1,958 sq. ft.319 Hideaway Lane E, Hideaway, TX 75771
MLS# 21068354Listed by: KELLER WILLIAMS REALTY-TYLER - New
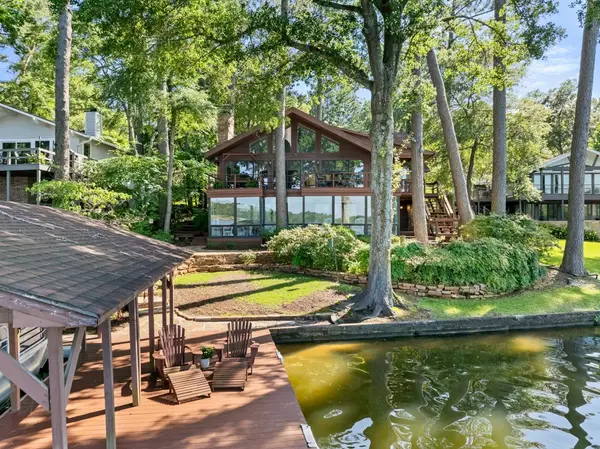 $739,000Active4 beds 5 baths3,657 sq. ft.
$739,000Active4 beds 5 baths3,657 sq. ft.1639 Tanglewood Drive East, Hideaway, TX 75771
MLS# 21068172Listed by: GRIFFIN REAL ESTATE GROUP 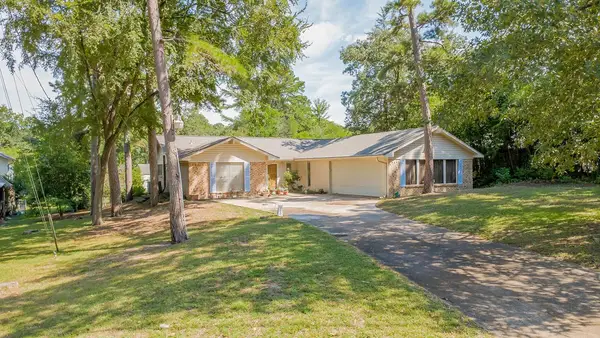 $239,900Active3 beds 2 baths1,675 sq. ft.
$239,900Active3 beds 2 baths1,675 sq. ft.321 Lakeview Drive, Hideaway, TX 75771
MLS# 21067134Listed by: BETTER HOMES AND GARDENS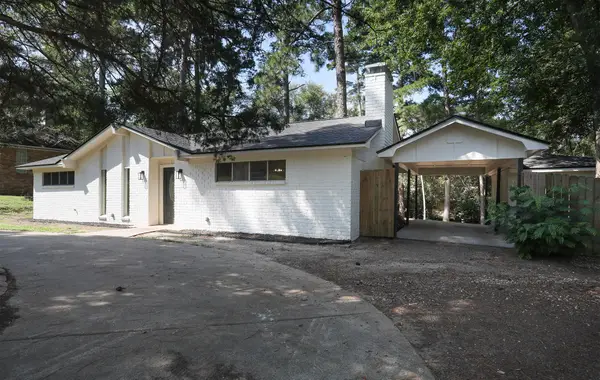 $230,000Active3 beds 1 baths1,368 sq. ft.
$230,000Active3 beds 1 baths1,368 sq. ft.230 Pinewood Lane, Hideaway, TX 75771
MLS# 21065004Listed by: WILLOW PROPERTY GROUP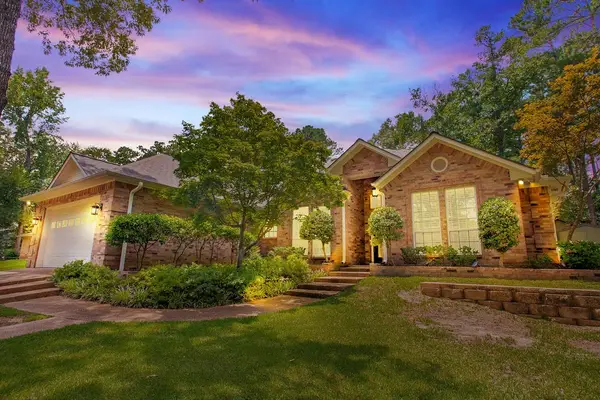 $447,000Active3 beds 3 baths2,390 sq. ft.
$447,000Active3 beds 3 baths2,390 sq. ft.1434 W Hideaway Lane, Hideaway, TX 75771
MLS# 21064281Listed by: BETTER HOMES AND GARDENS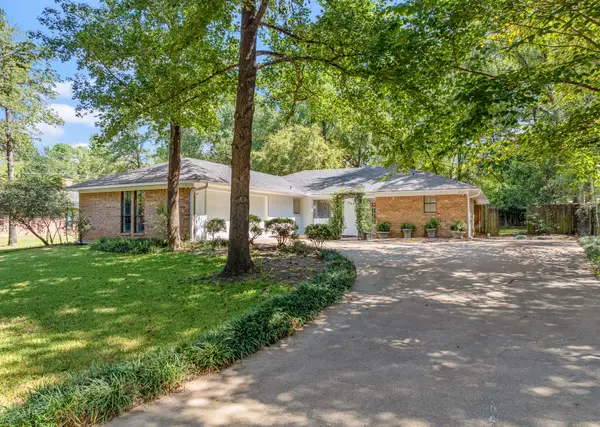 $345,000Active3 beds 2 baths2,009 sq. ft.
$345,000Active3 beds 2 baths2,009 sq. ft.1743 Barbara Court, Hideaway, TX 75771
MLS# 21059724Listed by: MILLER HOMES GROUP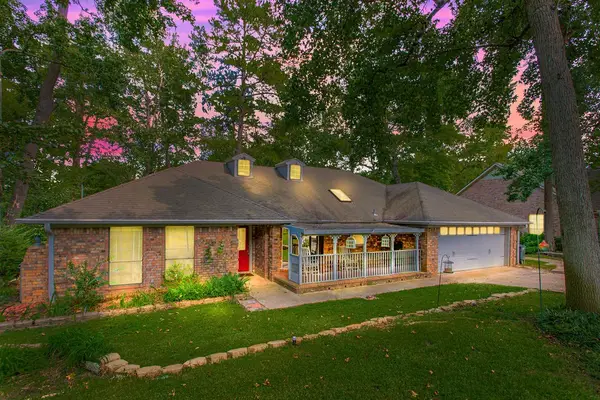 $265,900Active3 beds 2 baths2,394 sq. ft.
$265,900Active3 beds 2 baths2,394 sq. ft.1511 Dolly Lane, Hideaway, TX 75771
MLS# 21057936Listed by: BETTER HOMES AND GARDENS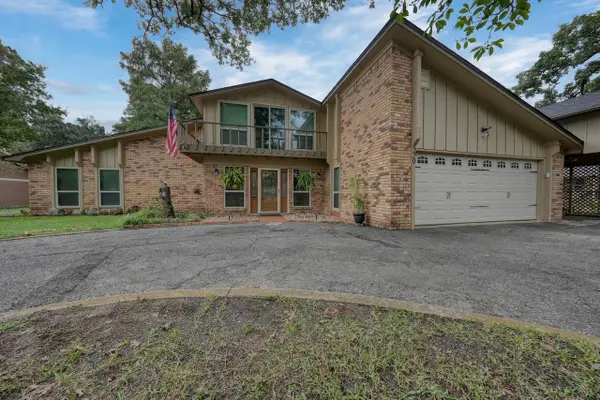 $529,900Active4 beds 4 baths3,034 sq. ft.
$529,900Active4 beds 4 baths3,034 sq. ft.220 Texas Drive, Hideaway, TX 75771
MLS# 21045964Listed by: KELLER WILLIAMS REALTY TYLER
