4316 Beverly Drive, Highland Park, TX 75205
Local realty services provided by:ERA Empower
Listed by: brandi bragg, kloe barcus214-763-6755
Office: allie beth allman & assoc.
MLS#:21102402
Source:GDAR
Price summary
- Price:$5,295,000
- Price per sq. ft.:$1,263.72
About this home
Set on one of Highland Park’s most beloved streets, this 1928 Tudor blends historic character with modern luxury. Behind its classic brick façade and beneath a canopy of stately trees, the home offers a perfect balance of old-world charm and contemporary updates.
The beautifully remodeled interior features four spacious bedrooms, a light-filled sunroom, and gracious living areas highlighted by original architectural details. The large, open family room offers an inviting fireplace and double doors that open to the pool and patio—perfect for effortless indoor-outdoor living and entertaining. The brightly updated kitchen is outfiitted with marble sink, countertops and top of the line stainless appliances. Upstairs, the primary suite is oversized with a sitting area that opens to a balcony nestled among the treetops.
Outdoors, enjoy resort-style living with a sparkling pool, lush mature landscaping, and multiple entertaining spaces. A large guesthouse provides ideal accommodations for visitors or flexible use as a home office or studio. Completing the property are a rare three-car garage and thoughtfully designed grounds that ensure both privacy and elegance.
This is a rare opportunity to own a piece of Highland Park history—where timeless design meets modern comfort.
Contact an agent
Home facts
- Year built:1928
- Listing ID #:21102402
- Added:104 day(s) ago
- Updated:February 15, 2026 at 12:41 PM
Rooms and interior
- Bedrooms:4
- Total bathrooms:4
- Full bathrooms:3
- Half bathrooms:1
- Living area:4,190 sq. ft.
Heating and cooling
- Cooling:Central Air
- Heating:Electric
Structure and exterior
- Year built:1928
- Building area:4,190 sq. ft.
- Lot area:0.27 Acres
Schools
- High school:Highland Park
- Middle school:Highland Park
- Elementary school:Bradfield
Finances and disclosures
- Price:$5,295,000
- Price per sq. ft.:$1,263.72
- Tax amount:$67,583
New listings near 4316 Beverly Drive
- New
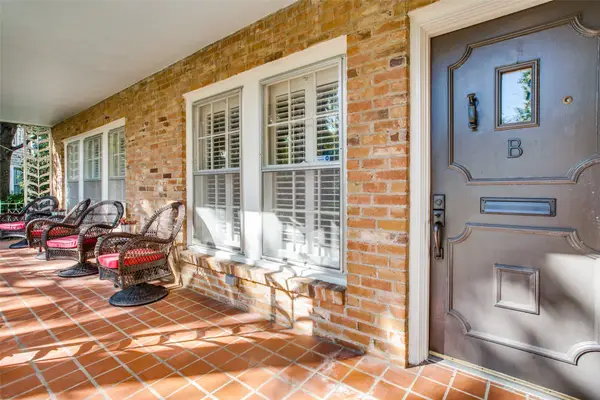 $620,000Active2 beds 2 baths1,503 sq. ft.
$620,000Active2 beds 2 baths1,503 sq. ft.4558 Roland Avenue #B, Highland Park, TX 75219
MLS# 21175823Listed by: ALLIE BETH ALLMAN & ASSOC. - New
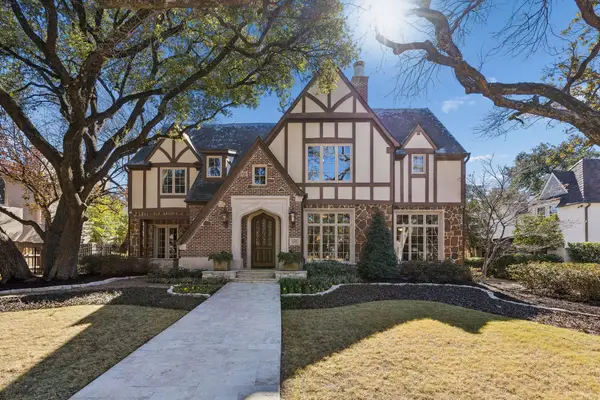 $7,950,000Active5 beds 6 baths7,239 sq. ft.
$7,950,000Active5 beds 6 baths7,239 sq. ft.4305 Arcady Avenue, Highland Park, TX 75205
MLS# 21174433Listed by: ALLIE BETH ALLMAN & ASSOC. - Open Mon, 9:30 to 11:30amNew
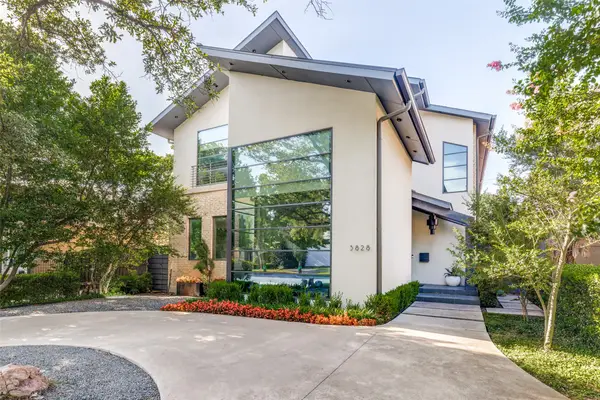 $3,599,000Active5 beds 6 baths5,890 sq. ft.
$3,599,000Active5 beds 6 baths5,890 sq. ft.3828 Mockingbird Lane, Highland Park, TX 75205
MLS# 21174540Listed by: ALLIE BETH ALLMAN & ASSOC. - New
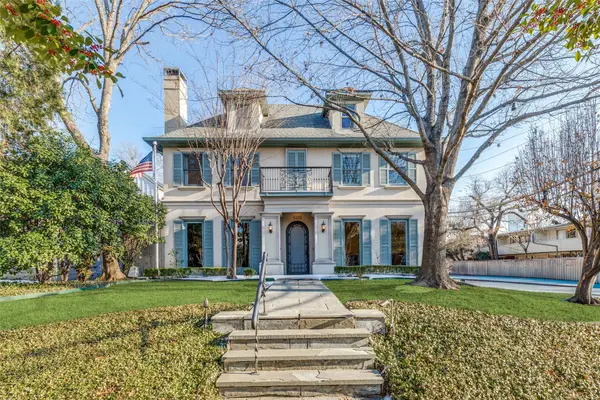 $4,900,000Active4 beds 5 baths4,408 sq. ft.
$4,900,000Active4 beds 5 baths4,408 sq. ft.4800 Abbott Avenue, Highland Park, TX 75205
MLS# 21174891Listed by: ALLIE BETH ALLMAN & ASSOC. 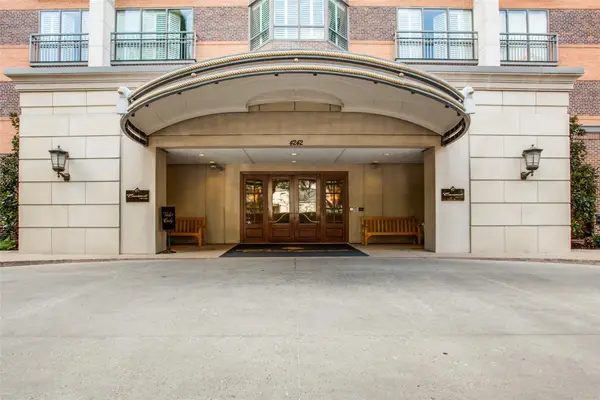 $465,000Active1 beds 2 baths1,034 sq. ft.
$465,000Active1 beds 2 baths1,034 sq. ft.4242 Lomo Alto Drive #N56, Highland Park, TX 75219
MLS# 21169693Listed by: TEXAS ALLY REAL ESTATE GROUP $1,500,000Pending3 beds 3 baths2,161 sq. ft.
$1,500,000Pending3 beds 3 baths2,161 sq. ft.4537 Southern Avenue, Highland Park, TX 75205
MLS# 21165423Listed by: ALLIE BETH ALLMAN & ASSOC.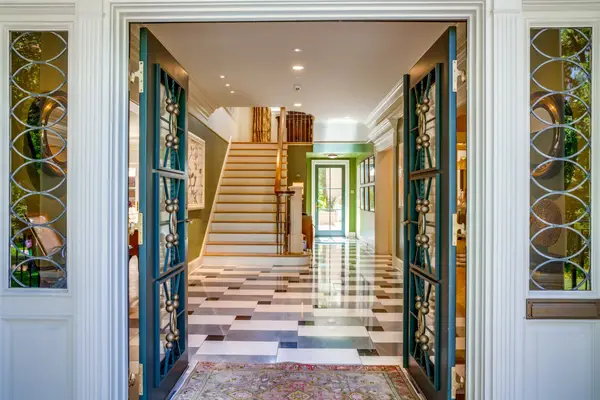 $9,900,000Active5 beds 6 baths6,611 sq. ft.
$9,900,000Active5 beds 6 baths6,611 sq. ft.4211 Lakeside Drive, Highland Park, TX 75219
MLS# 21165709Listed by: ALLIE BETH ALLMAN & ASSOC.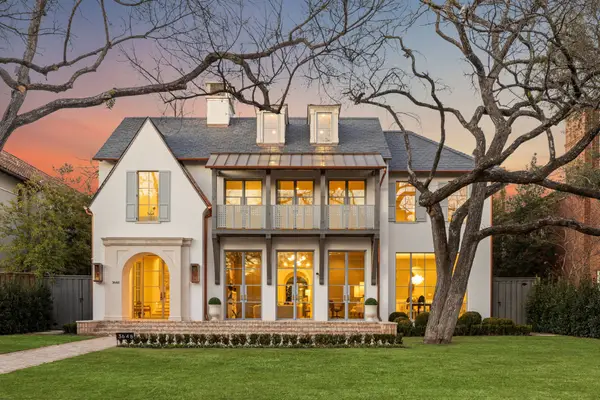 $16,475,000Active6 beds 7 baths10,969 sq. ft.
$16,475,000Active6 beds 7 baths10,969 sq. ft.3648 Stratford Avenue, Highland Park, TX 75205
MLS# 21162736Listed by: ROBERT ELLIOTT AND ASSOCIATES $15,950,000Active6 beds 8 baths8,643 sq. ft.
$15,950,000Active6 beds 8 baths8,643 sq. ft.4401 Arcady Avenue, Highland Park, TX 75205
MLS# 21155524Listed by: COMPASS RE TEXAS, LLC.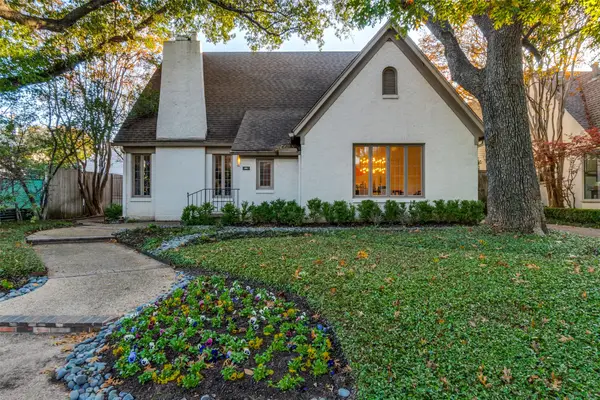 $3,150,000Active5 beds 4 baths3,479 sq. ft.
$3,150,000Active5 beds 4 baths3,479 sq. ft.4557 Lorraine Avenue, Highland Park, TX 75205
MLS# 21152237Listed by: COMPASS RE TEXAS, LLC.

