4667 Westside Drive, Highland Park, TX 75209
Local realty services provided by:ERA Newlin & Company
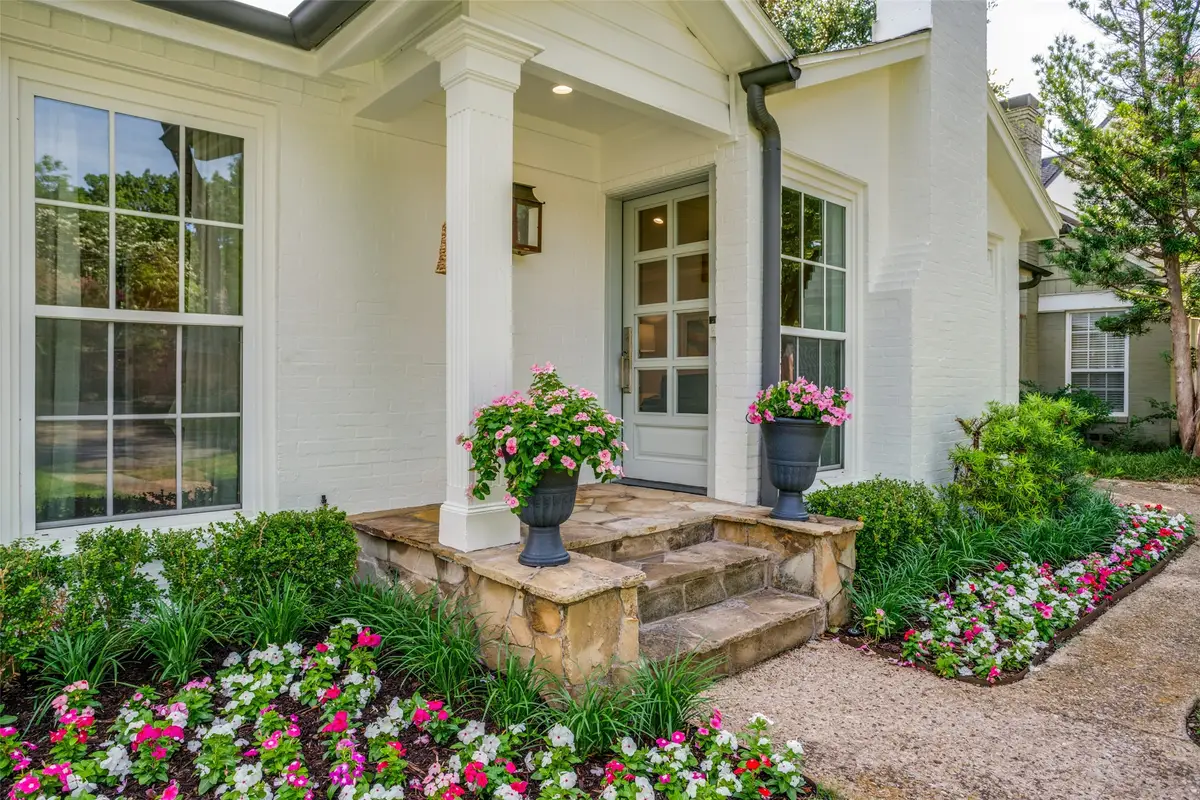
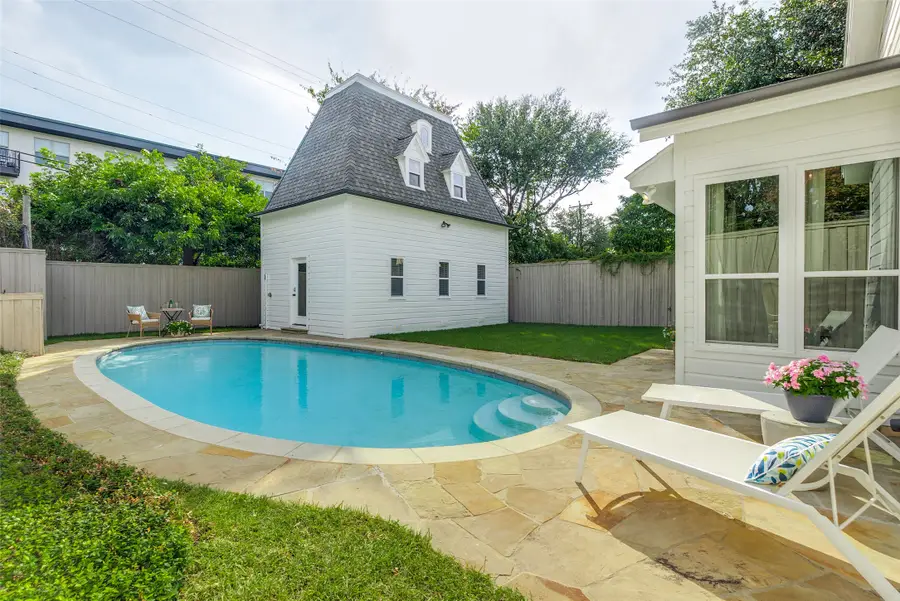
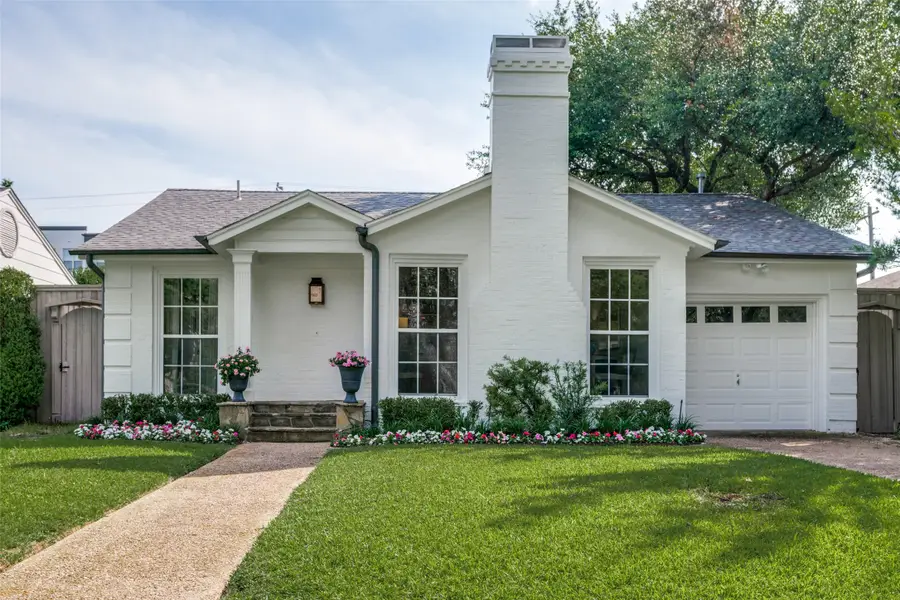
Listed by:susan l. bratton214-546-5304
Office:allie beth allman & assoc.
MLS#:21001831
Source:GDAR
Price summary
- Price:$1,395,000
- Price per sq. ft.:$793.52
About this home
This Highland Park West Cottage with a pool, offers a serene blend of charm and functionality and is built for entertaining or relaxing in style, with a 900sf+ guest house that adds serious flexibility. The home’s updated open floorplan has large windows and hardwoods throughout. The large great room has walls of windows with views of the sparkling pool & yard and has room for a game table or pool table. An open kitchen overlooks the great room and has quick access to the stacked full size washer dryer. A cozy living room with vaulted ceiling and a gas fireplace is flanked by floor to ceiling windows with views of the lush front yard. The primary bedroom with walk-in closet has a custom master bath featuring a large tub, double sinks and a shower. The 2nd bedroom has an ensuite bath. The pool’s natural stone surround adds texture to the outdoor space with 2 yard areas creating flexibility for outside activities. The well-equipped guest house with separate HV-AC and water heater, is the perfect private retreat for your visitors with a 3rd floor for storage or a studio- originally had a circular staircase to 3rd flr. All appliances are included in sale of property. Many recent improvements. Highland Park Services: Police, fire, water, trash, Taxes (lower than Dallas).
Contact an agent
Home facts
- Year built:1945
- Listing Id #:21001831
- Added:33 day(s) ago
- Updated:August 18, 2025 at 03:40 AM
Rooms and interior
- Bedrooms:2
- Total bathrooms:2
- Full bathrooms:2
- Living area:1,758 sq. ft.
Heating and cooling
- Cooling:Electric
- Heating:Natural Gas
Structure and exterior
- Roof:Composition
- Year built:1945
- Building area:1,758 sq. ft.
- Lot area:0.16 Acres
Schools
- High school:North Dallas
- Middle school:Rusk
- Elementary school:Maplelawn
Finances and disclosures
- Price:$1,395,000
- Price per sq. ft.:$793.52
- Tax amount:$15,241
New listings near 4667 Westside Drive
- New
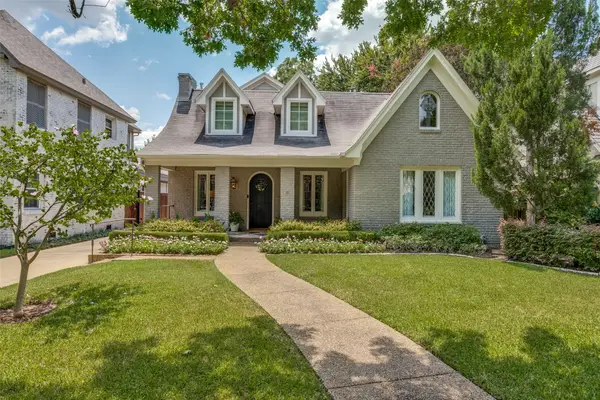 $3,500,000Active4 beds 3 baths4,249 sq. ft.
$3,500,000Active4 beds 3 baths4,249 sq. ft.3605 Potomac Avenue, Highland Park, TX 75205
MLS# 21035228Listed by: ALLIE BETH ALLMAN & ASSOC. - Open Tue, 9:30 to 11:30amNew
 $9,500,000Active4 beds 6 baths5,794 sq. ft.
$9,500,000Active4 beds 6 baths5,794 sq. ft.3918 Normandy Avenue, Highland Park, TX 75205
MLS# 21016938Listed by: COMPASS RE TEXAS, LLC. - Open Tue, 9:30am to 11:30pmNew
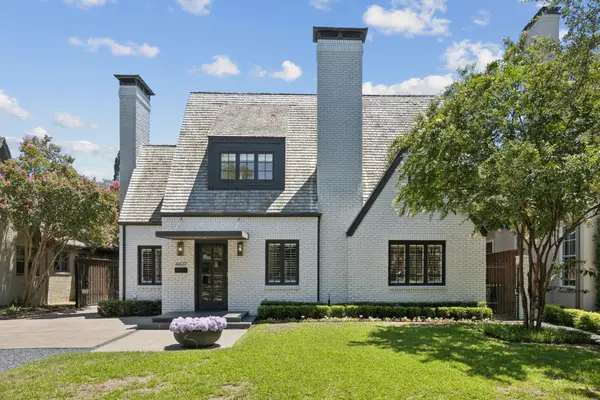 $3,750,000Active4 beds 5 baths4,126 sq. ft.
$3,750,000Active4 beds 5 baths4,126 sq. ft.4437 Livingston Avenue, Highland Park, TX 75205
MLS# 21025360Listed by: COMPASS RE TEXAS, LLC. - Open Sun, 1 to 3pmNew
 $9,250,000Active5 beds 7 baths7,787 sq. ft.
$9,250,000Active5 beds 7 baths7,787 sq. ft.4445 Rheims Place, Highland Park, TX 75205
MLS# 21014946Listed by: BRIGGS FREEMAN SOTHEBY'S INT'L  $2,200,000Pending3 beds 4 baths2,441 sq. ft.
$2,200,000Pending3 beds 4 baths2,441 sq. ft.4608 Abbott Avenue #123, Highland Park, TX 75205
MLS# 21032984Listed by: JENEAN BAHHUR $3,595,000Active4 beds 5 baths3,816 sq. ft.
$3,595,000Active4 beds 5 baths3,816 sq. ft.4505 Belfort Avenue, Highland Park, TX 75205
MLS# 21021762Listed by: COMPASS RE TEXAS, LLC. $4,100,000Active5 beds 5 baths7,000 sq. ft.
$4,100,000Active5 beds 5 baths7,000 sq. ft.4444 Livingston Avenue, Highland Park, TX 75205
MLS# 21008623Listed by: ALLIE BETH ALLMAN & ASSOC. $3,869,000Active5 beds 6 baths5,890 sq. ft.
$3,869,000Active5 beds 6 baths5,890 sq. ft.3828 Mockingbird Lane, Highland Park, TX 75205
MLS# 21006938Listed by: ALLIE BETH ALLMAN & ASSOC.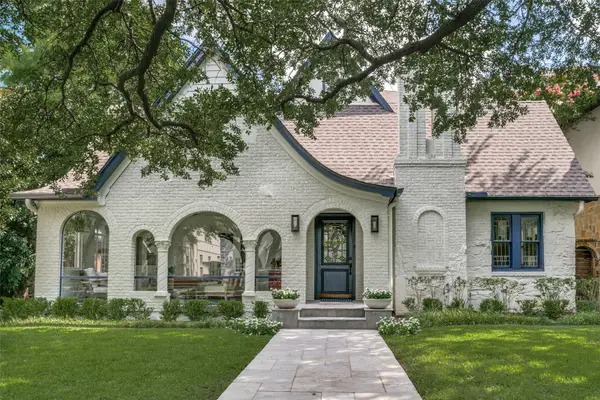 $2,750,000Pending4 beds 5 baths3,789 sq. ft.
$2,750,000Pending4 beds 5 baths3,789 sq. ft.4511 Livingston Avenue, Highland Park, TX 75205
MLS# 21003652Listed by: CHRISTIES LONE STAR
