2200 Strathmore Drive, Highland Village, TX 75077
Local realty services provided by:ERA Steve Cook & Co, Realtors
Listed by: tatum dezzutti817-310-5200
Office: re/max trinity
MLS#:20992855
Source:GDAR
Price summary
- Price:$599,000
- Price per sq. ft.:$168.68
About this home
Welcome to your dream home in the heart of Highland Village, nestled in the sought-after Briarhill Estates community. This spacious 5-bedroom, 4-bathroom residence offers the perfect blend of luxury, comfort, and convenience—all in a non-HOA neighborhood. FRESH PAINT throughout the home, new light fixtures, new windows throughout, Saltwater pool creates a private oasis with fresh sod in backyard. Enjoy cool Texas evenings on your new covered patio under a beautiful pergola. Primary bedroom is tucked away on the first level of the home for added privacy with his and her closets, separate shower large tub for soaking and his and her sinks. Primary has room for a sitting area. Home has floor to ceiling windows for beautiful natural lighting. Large living room has a beautiful, framed wood burning fireplace. Enjoy creating culinary cuisines on your new gas stainless steel cooktop, with a kitchen wrapped in stone countertops with ample cabinets space for storage, coffee nook, walk in panty, natural lighting, private laundry room with built in cabinets. Formal dining could easily be converted into an in-home office, Private foyer for greeting guest with vaulted ceilings and custom wrought iron door. Quarter turn staircase has a landing with gallery wall. Large bonus room is the heart of second level of home surrounded by 4 large separate bedrooms with walk in closets and 2 full bathrooms. Home has an abundance of storage throughout, long deep driveway, safety gate around pool can easily be removed by seller or left for buyer to use. Enjoy the best of Highland Village with walking access to scenic trails for jogging and biking, top-rated schools, parks, dining, shopping, and even pickleball courts—all just steps from your front door..
Contact an agent
Home facts
- Year built:1987
- Listing ID #:20992855
- Added:137 day(s) ago
- Updated:December 22, 2025 at 12:39 PM
Rooms and interior
- Bedrooms:5
- Total bathrooms:4
- Full bathrooms:3
- Half bathrooms:1
- Living area:3,551 sq. ft.
Heating and cooling
- Cooling:Ceiling Fans, Central Air, Electric
- Heating:Central, Electric
Structure and exterior
- Roof:Composition
- Year built:1987
- Building area:3,551 sq. ft.
- Lot area:0.21 Acres
Schools
- High school:Marcus
- Middle school:Briarhill
- Elementary school:Heritage
Finances and disclosures
- Price:$599,000
- Price per sq. ft.:$168.68
- Tax amount:$9,870
New listings near 2200 Strathmore Drive
- New
 $504,999Active3 beds 3 baths2,200 sq. ft.
$504,999Active3 beds 3 baths2,200 sq. ft.102 Woodland Drive, Highland Village, TX 75077
MLS# 21132004Listed by: REDFIN CORPORATION - New
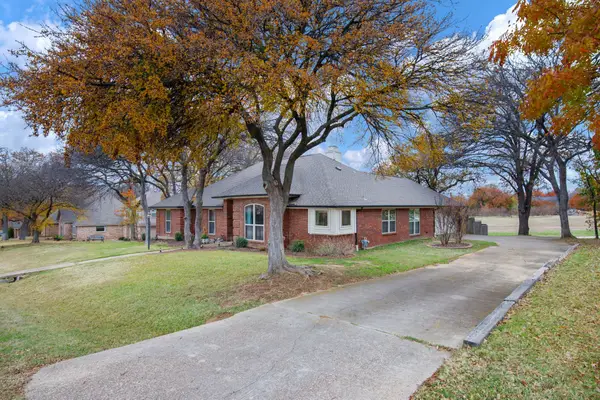 $525,000Active3 beds 2 baths2,131 sq. ft.
$525,000Active3 beds 2 baths2,131 sq. ft.304 Whittier Street, Highland Village, TX 75077
MLS# 21135515Listed by: COLDWELL BANKER APEX, REALTORS - New
 $655,000Active4 beds 3 baths2,803 sq. ft.
$655,000Active4 beds 3 baths2,803 sq. ft.432 Moran Drive, Highland Village, TX 75077
MLS# 21120050Listed by: MONUMENT REALTY 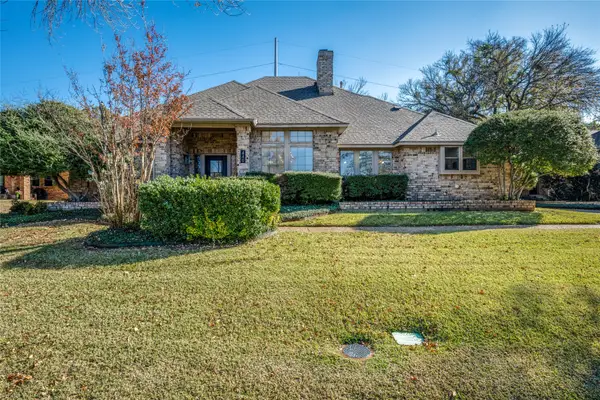 $544,900Active4 beds 3 baths2,504 sq. ft.
$544,900Active4 beds 3 baths2,504 sq. ft.440 Moran Drive, Highland Village, TX 75077
MLS# 21127121Listed by: KELLER WILLIAMS REALTY-FM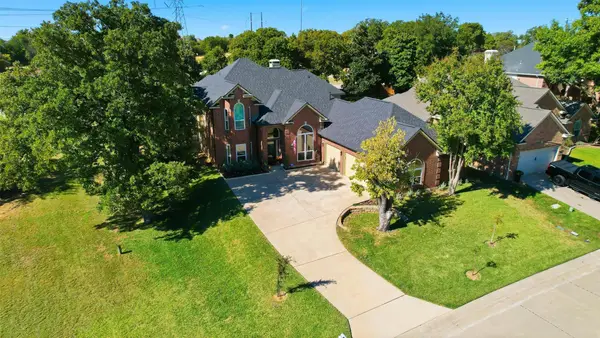 $649,900Active4 beds 4 baths2,574 sq. ft.
$649,900Active4 beds 4 baths2,574 sq. ft.3148 Southwood Drive, Highland Village, TX 75077
MLS# 21118347Listed by: REPEAT REALTY, LLC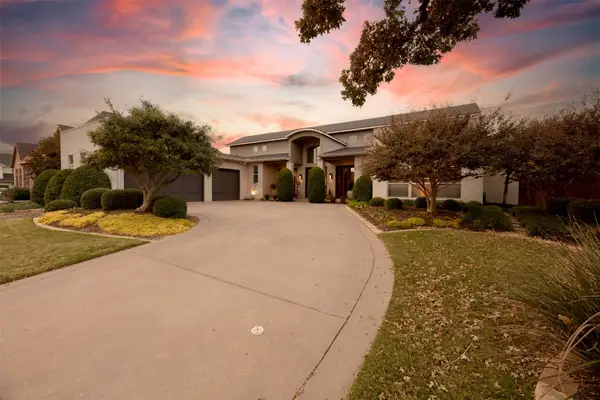 $1,050,000Active2 beds 3 baths3,217 sq. ft.
$1,050,000Active2 beds 3 baths3,217 sq. ft.3012 Mulholland Street, Highland Village, TX 75077
MLS# 21117625Listed by: CALLAHAN REALTY GROUP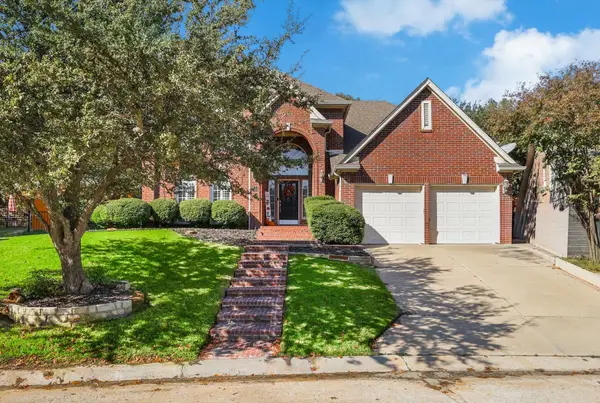 $541,900Active4 beds 3 baths2,682 sq. ft.
$541,900Active4 beds 3 baths2,682 sq. ft.943 Kingwood Circle, Highland Village, TX 75077
MLS# 21119573Listed by: EBBY HALLIDAY REALTORS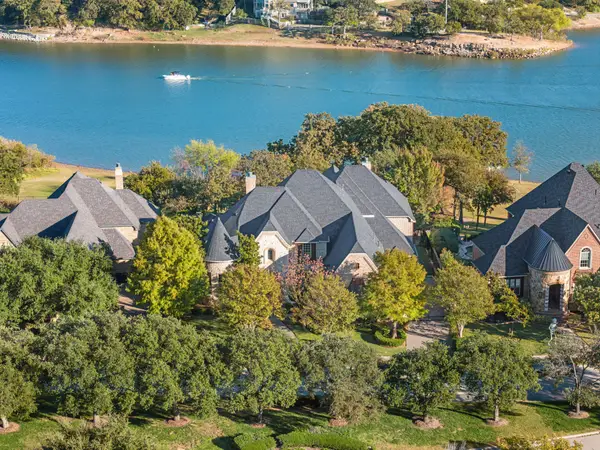 $3,500,000Active5 beds 6 baths7,936 sq. ft.
$3,500,000Active5 beds 6 baths7,936 sq. ft.3114 Lake Creek Drive, Highland Village, TX 75077
MLS# 21115312Listed by: LOCAL PRO REALTY LLC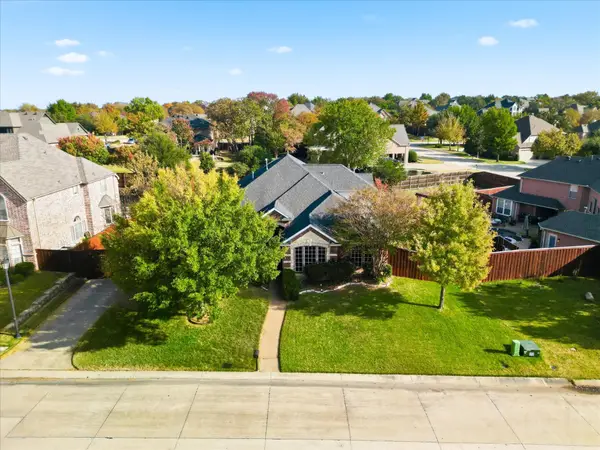 $650,000Active4 beds 3 baths3,356 sq. ft.
$650,000Active4 beds 3 baths3,356 sq. ft.3402 Buckingham Lane, Highland Village, TX 75077
MLS# 21116534Listed by: FATHOM REALTY, LLC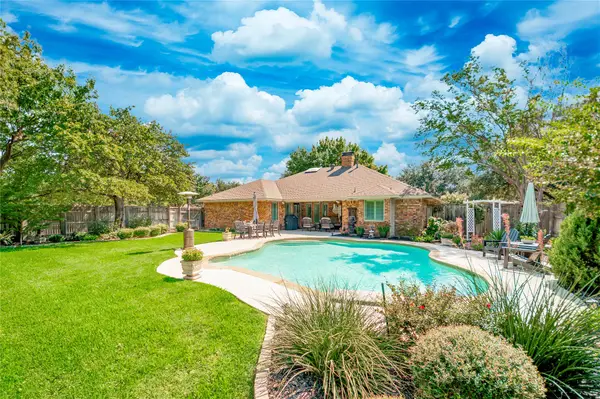 $550,000Pending3 beds 3 baths2,101 sq. ft.
$550,000Pending3 beds 3 baths2,101 sq. ft.102 Sleepy Hollow, Highland Village, TX 75077
MLS# 21112175Listed by: KELLER WILLIAMS REALTY-FM
