3111 Lake Creek Drive, Highland Village, TX 75077
Local realty services provided by:ERA Myers & Myers Realty
Listed by: kye fadeley, loretta graziani832-283-3233
Office: lake homes realty, llc.
MLS#:21094479
Source:GDAR
Price summary
- Price:$4,250,000
- Price per sq. ft.:$398.24
- Monthly HOA dues:$70.83
About this home
BACK ON MARKET-BUYER DIDN'T DELIVER EARNEST MONEY-1 of only 6 true lake homes in the area-3111 Lake Creek Drive in The Pointe at Highland Shores, a truly exceptional waterfront custom home on one of the most coveted streets in Highland Village on the waters of Lake Lewisville. Not often do lake front homes, with this location & of this quality come to market, truly a rare opportunity!Brought down to the studs, a recently completed remodel done with unwavering attention to detail, this transitional classic home showcases luxurious finishes, meticulous design & unending style. From the moment you step inside, the home's stunning craftsmanship is immediately evident, a soaring glass wall - the entire home is bathed in natural light, sparing no expense with the custom sky bridge made for soaking in lake views, a grand gourmet kitchen with bespoke cabinets, a La Cornue range and plenty of spaces throughout that flow seamlessly for indoor-outdoor living. A dream for family gatherings and multigen enjoyment! Large study w custom built-ins & secret door leading to workout room, a wine cellar, poker lounge, glass enclosed cabana bar that opens up to an infinity pool, easy lake access & amazing sunsets on the water. Upstairs is 6 ensuite bedrooms as well as bunk room with locker-style bath, massive game room w large entertainment balcony overlooking the lake, a cozy library for tucking away the entire home was designed with intentional private areas for gathering in small groups and to provide cozy spaces to retreat to so everyone can enjoy having room without compromising comfort & peace! Feeding to Mcauliffe&Briarhill easy access to Liberty Christian in Argyle&you don't have top sacrifice shopping and other modern conveniences!Close enough to Frisco & easy access to DFW airport. Enjoy the lakeside retreat living everyday with the freedom to install a floating dock to complete the best-of-both-worlds resort lifestyle living. Perfect legacy home in an unbeatable location!
Contact an agent
Home facts
- Year built:2004
- Listing ID #:21094479
- Added:107 day(s) ago
- Updated:February 15, 2026 at 12:41 PM
Rooms and interior
- Bedrooms:8
- Total bathrooms:12
- Full bathrooms:9
- Half bathrooms:3
- Living area:10,672 sq. ft.
Heating and cooling
- Cooling:Central Air
- Heating:Central
Structure and exterior
- Year built:2004
- Building area:10,672 sq. ft.
- Lot area:0.46 Acres
Schools
- High school:Marcus
- Middle school:Briarhill
- Elementary school:Mcauliffe
Finances and disclosures
- Price:$4,250,000
- Price per sq. ft.:$398.24
- Tax amount:$55,091
New listings near 3111 Lake Creek Drive
- New
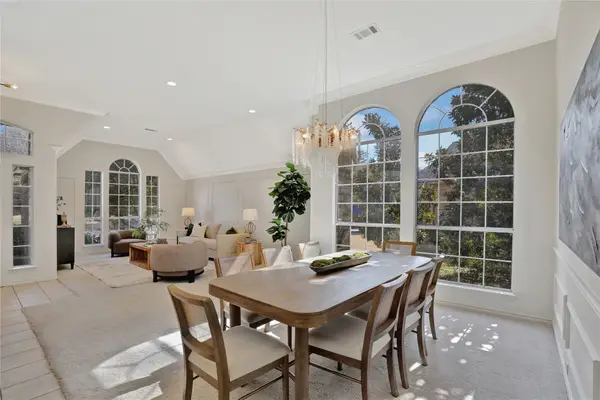 $585,000Active4 beds 2 baths2,141 sq. ft.
$585,000Active4 beds 2 baths2,141 sq. ft.2720 Green Oak Court, Highland Village, TX 75077
MLS# 21179605Listed by: FATHOM REALTY - Open Sun, 2 to 4pmNew
 $699,900Active4 beds 3 baths2,621 sq. ft.
$699,900Active4 beds 3 baths2,621 sq. ft.714 Highland Hills Lane, Highland Village, TX 75077
MLS# 21174226Listed by: KELLER WILLIAMS REALTY-FM - New
 $525,000Active3 beds 2 baths2,237 sq. ft.
$525,000Active3 beds 2 baths2,237 sq. ft.126 Willow Creek, Highland Village, TX 75077
MLS# 21177277Listed by: WEICHERT, REALTORS - THE LEGAC - Open Sun, 2 to 4pmNew
 $939,000Active5 beds 4 baths3,494 sq. ft.
$939,000Active5 beds 4 baths3,494 sq. ft.2918 Deerhurst Drive, Highland Village, TX 75077
MLS# 21169274Listed by: JLUX HOMES & CO - Open Sun, 1 to 3pmNew
 $614,990Active5 beds 4 baths3,619 sq. ft.
$614,990Active5 beds 4 baths3,619 sq. ft.3244 Newhaven Drive, Highland Village, TX 75077
MLS# 21172168Listed by: EASTORIA REAL ESTATE, INC - Open Sun, 2 to 4pmNew
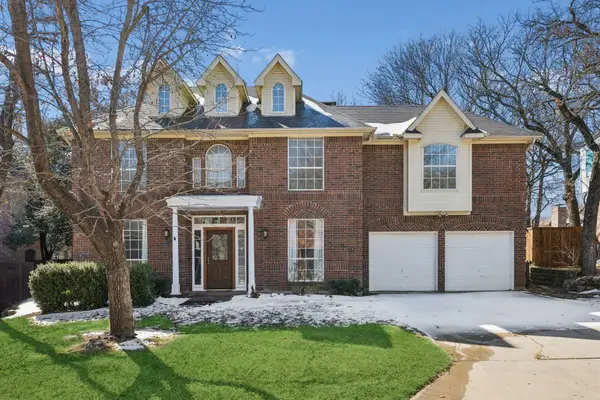 $589,900Active4 beds 3 baths2,764 sq. ft.
$589,900Active4 beds 3 baths2,764 sq. ft.2657 Hillside Drive, Highland Village, TX 75077
MLS# 21166271Listed by: REDFIN CORPORATION - New
 $795,000Active4 beds 4 baths4,264 sq. ft.
$795,000Active4 beds 4 baths4,264 sq. ft.2823 Millington Drive, Highland Village, TX 75077
MLS# 21171065Listed by: KELLER WILLIAMS REALTY DPR 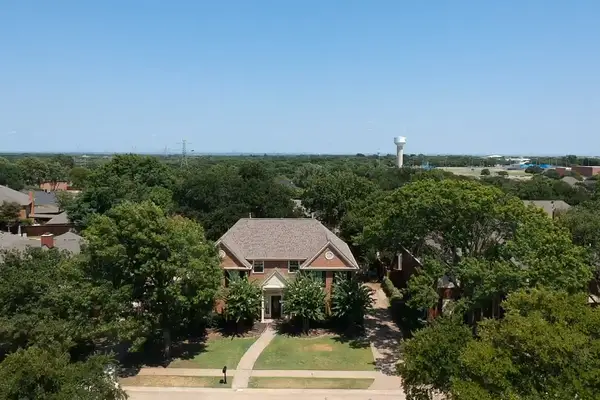 $589,000Active5 beds 4 baths3,551 sq. ft.
$589,000Active5 beds 4 baths3,551 sq. ft.2200 Strathmore Drive, Highland Village, TX 75077
MLS# 21149431Listed by: RE/MAX TRINITY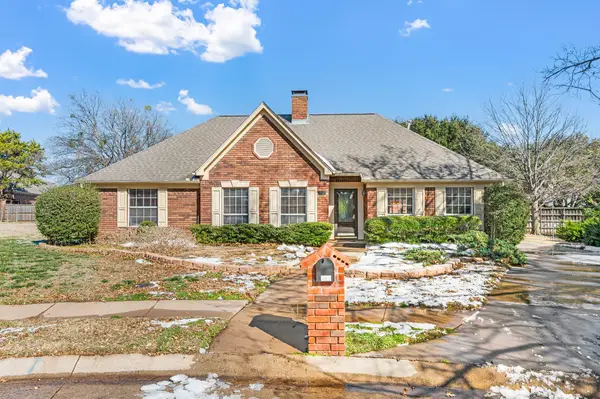 $475,000Pending3 beds 3 baths2,843 sq. ft.
$475,000Pending3 beds 3 baths2,843 sq. ft.712 Foxmoor Court, Highland Village, TX 75077
MLS# 21152278Listed by: TK REALTY- Open Sun, 2 to 4pm
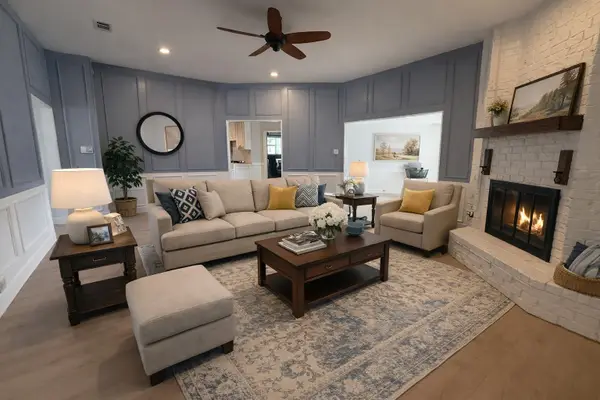 $635,000Active4 beds 3 baths2,692 sq. ft.
$635,000Active4 beds 3 baths2,692 sq. ft.514 Willow Way, Highland Village, TX 75077
MLS# 21164388Listed by: KELLER WILLIAMS REALTY

