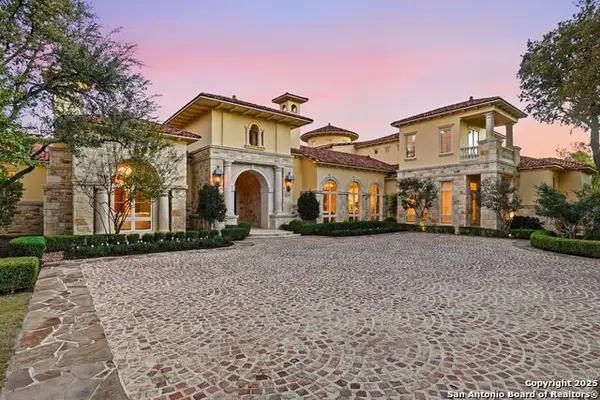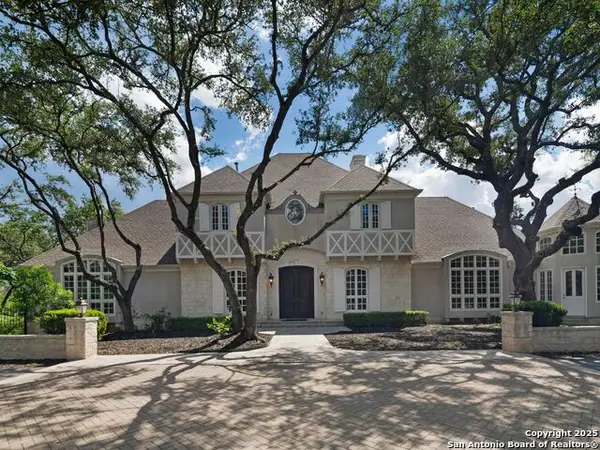104 S Tower Drive, Hill Country Village, TX 78232
Local realty services provided by:ERA Brokers Consolidated
104 S Tower Drive,Hill Country Village, TX 78232
$2,775,000
- 4 Beds
- 5 Baths
- 4,998 sq. ft.
- Single family
- Active
Listed by: kalianne measures(830) 358-8053, kalimeasures@magnoliarealty.com
Office: magnolia realty
MLS#:1880584
Source:SABOR
Price summary
- Price:$2,775,000
- Price per sq. ft.:$555.22
- Monthly HOA dues:$8.33
About this home
Tucked within the coveted community of Hill Country Village, this soon-to-be-completed home was crafted for those who appreciate the beauty of thoughtful design and refined living. Spanning nearly 5,000 square feet on a private one-acre lot, every inch of this home was designed with intention-from the grand, light-filled living spaces and soaring ceilings to the natural textures and materials that make it feel instantly inviting. Gather around the striking stone fireplace, radiating warm sophistication and timeless appeal. Expansive windows frame sweeping Hill Country views, filling the home with the warmth of natural light and a sense of peace that only this landscape can bring. Each of the four spacious bedrooms offers its own en-suite retreat, while a beautifully appointed half bath welcomes guests in style. Outside, a luxury pool invites you to slow down and soak up the serenity of your surroundings-perfect for summer evenings spent under the stars. Just minutes from San Antonio's best dining, shopping, and entertainment, this home offers the rare balance of elegance and ease, privacy and proximity, craftsmanship and comfort. Completion anticipated by year's end-an opportunity to make this remarkable Hill Country haven your own.
Contact an agent
Home facts
- Year built:2026
- Listing ID #:1880584
- Added:238 day(s) ago
- Updated:December 17, 2025 at 05:39 PM
Rooms and interior
- Bedrooms:4
- Total bathrooms:5
- Full bathrooms:4
- Half bathrooms:1
- Living area:4,998 sq. ft.
Heating and cooling
- Cooling:Heat Pump, Three+ Central
- Heating:3+ Units, Central, Electric
Structure and exterior
- Roof:Metal
- Year built:2026
- Building area:4,998 sq. ft.
- Lot area:1 Acres
Schools
- High school:Churchill
- Middle school:Bradley
- Elementary school:Hidden Forest
Utilities
- Water:Water System
- Sewer:Septic
Finances and disclosures
- Price:$2,775,000
- Price per sq. ft.:$555.22
- Tax amount:$6,064 (2024)
New listings near 104 S Tower Drive
 $5,950,000Active5 beds 7 baths11,896 sq. ft.
$5,950,000Active5 beds 7 baths11,896 sq. ft.136 S Tower Drive, San Antonio, TX 78232
MLS# 1923272Listed by: ENGEL & VOLKERS ALAMO HEIGHTS $8,500,000Active6 beds 9 baths11,000 sq. ft.
$8,500,000Active6 beds 9 baths11,000 sq. ft.317 Limestone Creek, Hill Country Village, TX 78232
MLS# 1907544Listed by: SAN ANTONIO PORTFOLIO KW RE $2,999,900Active5 beds 7 baths8,996 sq. ft.
$2,999,900Active5 beds 7 baths8,996 sq. ft.100 Tomahawk, Hill Country Village, TX 78232
MLS# 1869589Listed by: KUPER SOTHEBY'S INT'L REALTY $2,831,150Active6 beds 7 baths8,051 sq. ft.
$2,831,150Active6 beds 7 baths8,051 sq. ft.#5 Ashin Way, Hill Country Village, TX 78232
MLS# 1805642Listed by: KUPER SOTHEBY'S INT'L REALTY
