13 Half Moon, Hitchcock, TX 77563
Local realty services provided by:ERA Experts
13 Half Moon,Hitchcock, TX 77563
$799,900
- 3 Beds
- 3 Baths
- 2,759 sq. ft.
- Single family
- Active
Listed by: nikola knezevic
Office: nb elite realty
MLS#:88694917
Source:HARMLS
Price summary
- Price:$799,900
- Price per sq. ft.:$289.92
- Monthly HOA dues:$100
About this home
Possibly THE BEST DEAL in Harborwalk! Welcome to 13 Half Moon an exquisite waterfront home ON 2 LOTS (14,026 sf), renovated beautifully. Upon entry you're greeted with high ceilings and an open floorplan that shows off the brand new wood floors and brand new premium lighting. Off to the right is a chef's kitchen with NEW GORGEOUS ITALIAN CARRERA MARBLE COUNTERTOPS, PLUS stainless steel VIKING APPLIANCES! All bedrooms have NEW 60 ounce plush carpet. Let's catch a ride on the ELEVATOR and check out the primary bedroom which has a mini bar and 2nd FIREPLACE, the primary bathroom is just as luxurious with the same Italian Carrera marble countertops plus the CARRERA MARBLE TILE FLOORING! The Spiral staircase leads to the 4TH FLOOR where you will find the SAUNA! Exterior is just as perfect, outdoor kitchen on the balcony with unparalleled views. BRAND NEW ROOF. Lennox HVAC system. Nestled in a gated community this home offers privacy and exclusivity.
Contact an agent
Home facts
- Year built:2005
- Listing ID #:88694917
- Updated:January 08, 2026 at 12:40 PM
Rooms and interior
- Bedrooms:3
- Total bathrooms:3
- Full bathrooms:2
- Half bathrooms:1
- Living area:2,759 sq. ft.
Heating and cooling
- Cooling:Central Air, Electric
- Heating:Central, Gas
Structure and exterior
- Roof:Composition
- Year built:2005
- Building area:2,759 sq. ft.
- Lot area:0.32 Acres
Schools
- High school:HITCHCOCK HIGH SCHOOL
- Middle school:CROSBY MIDDLE SCHOOL (HITCHCOCK)
- Elementary school:HITCHCOCK PRIMARY/STEWART ELEMENTARY SCHOOL
Utilities
- Sewer:Public Sewer
Finances and disclosures
- Price:$799,900
- Price per sq. ft.:$289.92
- Tax amount:$31,622 (2024)
New listings near 13 Half Moon
- New
 $150,000Active0 Acres
$150,000Active0 Acres00 Bayou Lane, Hitchcock, TX 77563
MLS# 13505037Listed by: EVERAGENT - New
 $399,999Active2 beds 2 baths2,048 sq. ft.
$399,999Active2 beds 2 baths2,048 sq. ft.1216 Sailfish Street, Hitchcock, TX 77563
MLS# 3811624Listed by: BERKSHIRE HATHAWAY HOME SERVICES - New
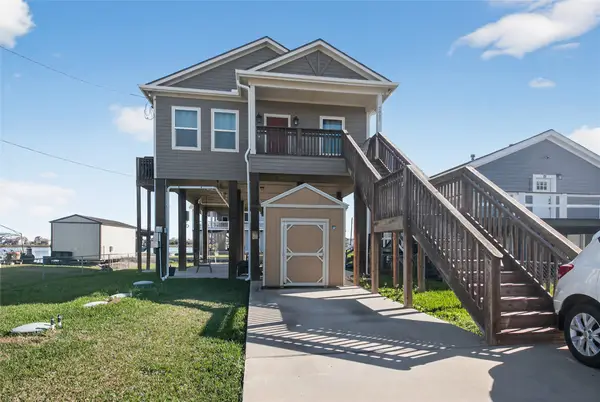 $292,000Active2 beds 2 baths1,064 sq. ft.
$292,000Active2 beds 2 baths1,064 sq. ft.7017 Delesandri Drive, Hitchcock, TX 77563
MLS# 24407626Listed by: CHRISTOPHER DAHL, BROKER - New
 $100,000Active3 beds 1 baths1,008 sq. ft.
$100,000Active3 beds 1 baths1,008 sq. ft.330 Cedar Drive, Hitchcock, TX 77563
MLS# 97193088Listed by: BAYOU REALTORS, INC. - New
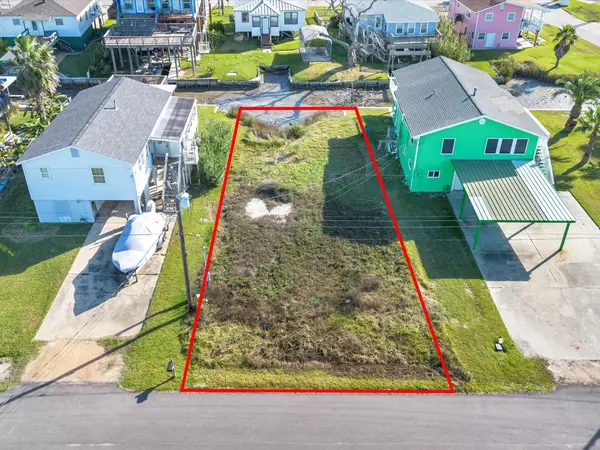 $65,000Active0.11 Acres
$65,000Active0.11 Acres0 Delesandri Drive, Hitchcock, TX 77563
MLS# 29613672Listed by: EXP REALTY LLC 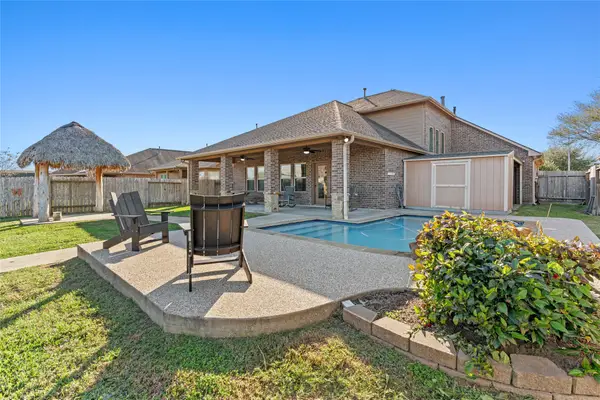 $460,000Active3 beds 3 baths2,186 sq. ft.
$460,000Active3 beds 3 baths2,186 sq. ft.7027 Sunrise Drive, Hitchcock, TX 77563
MLS# 60395518Listed by: SEKALY REAL ESTATE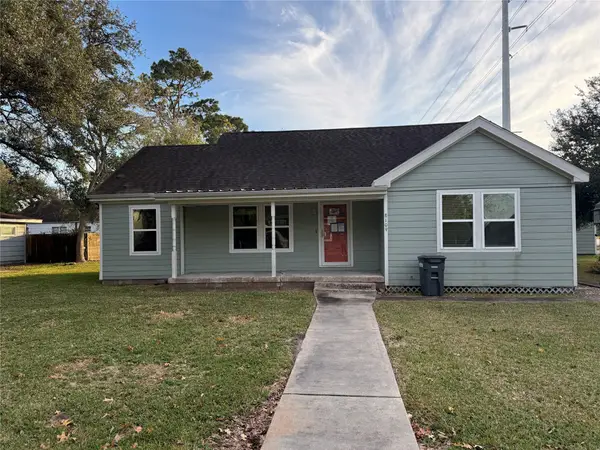 $145,000Active3 beds 2 baths1,604 sq. ft.
$145,000Active3 beds 2 baths1,604 sq. ft.8109 Magnolia Lane, Hitchcock, TX 77563
MLS# 18734587Listed by: M&L REALTY SERVICES, LLC $300,000Active3 beds 2 baths2,597 sq. ft.
$300,000Active3 beds 2 baths2,597 sq. ft.8102 Dellanera Drive, Hitchcock, TX 77563
MLS# 81231981Listed by: JOE TRAMONTE REALTY, INC.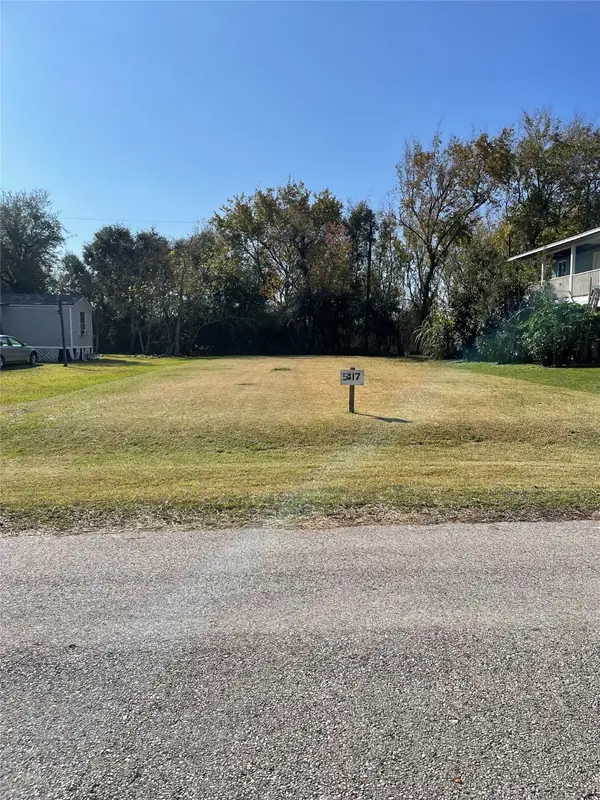 $50,000Active0.14 Acres
$50,000Active0.14 Acres5817 Florida Avenue, Hitchcock, TX 77563
MLS# 40582787Listed by: RA BROKERS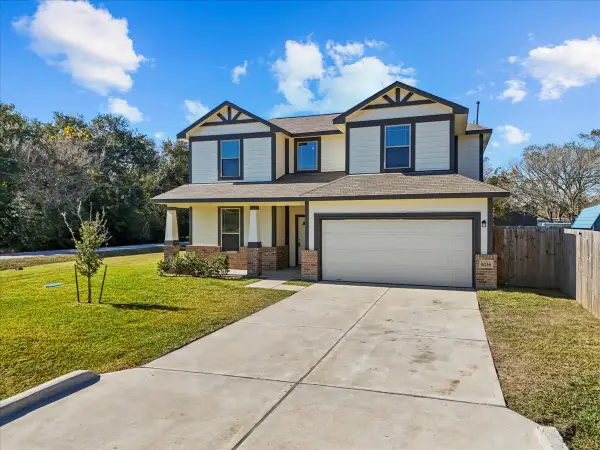 $310,000Pending4 beds 3 baths1,866 sq. ft.
$310,000Pending4 beds 3 baths1,866 sq. ft.6738 Blimp Base Road, Hitchcock, TX 77563
MLS# 22910154Listed by: RE/MAX COASTAL
