23 Fleming, Hitchcock, TX 77563
Local realty services provided by:American Real Estate ERA Powered
23 Fleming,Hitchcock, TX 77563
$839,900
- 4 Beds
- 5 Baths
- 3,210 sq. ft.
- Single family
- Active
Listed by: carrie blachford
Office: xl legacy international
MLS#:20599967
Source:HARMLS
Price summary
- Price:$839,900
- Price per sq. ft.:$261.65
- Monthly HOA dues:$315.33
About this home
Exceptional design with many updates & voluminous plan inspired to accommodate large gatherings.All Expansive rooms with abundant closet space and private baths.Windows throughout create a haven with waterfront East & West views from multiple vantage points.A tremendous chefs kitchen with double island,custom cabinets,granite counters,upscale stainless appliances,breakfast bar & gas cook-top overlook the family room & separate dining area.Elevator,fireplace,spacious billiards room with wet-bar.4 bedroom, 4.5 bath.Multiple waterfront balconies front & back capture inspiring sunsets & sunrises.Located on a cul-de-sac with room for a small pool & views of the Harborwalk Marina Channel - a relaxed setting to view yachts come in & out of the HW Marina.Private boathouse with new lift located minutes from West Galveston Bay & The Intracoastal Waterway.42 Miles to DT Houston,28 Miles to the Beltway & minutes from Clear Lake & Galveston Island.Detailed descriptions & updates in photo's.
Contact an agent
Home facts
- Year built:2005
- Listing ID #:20599967
- Updated:January 07, 2026 at 12:39 PM
Rooms and interior
- Bedrooms:4
- Total bathrooms:5
- Full bathrooms:4
- Half bathrooms:1
- Living area:3,210 sq. ft.
Heating and cooling
- Cooling:Central Air, Electric
- Heating:Central, Gas
Structure and exterior
- Roof:Composition
- Year built:2005
- Building area:3,210 sq. ft.
- Lot area:0.18 Acres
Schools
- High school:HITCHCOCK HIGH SCHOOL
- Middle school:CROSBY MIDDLE SCHOOL (HITCHCOCK)
- Elementary school:HITCHCOCK PRIMARY/STEWART ELEMENTARY SCHOOL
Utilities
- Sewer:Public Sewer
Finances and disclosures
- Price:$839,900
- Price per sq. ft.:$261.65
- Tax amount:$35,693 (2023)
New listings near 23 Fleming
- New
 $399,999Active2 beds 2 baths2,048 sq. ft.
$399,999Active2 beds 2 baths2,048 sq. ft.1216 Sailfish Street, Hitchcock, TX 77563
MLS# 3811624Listed by: BERKSHIRE HATHAWAY HOME SERVICES - New
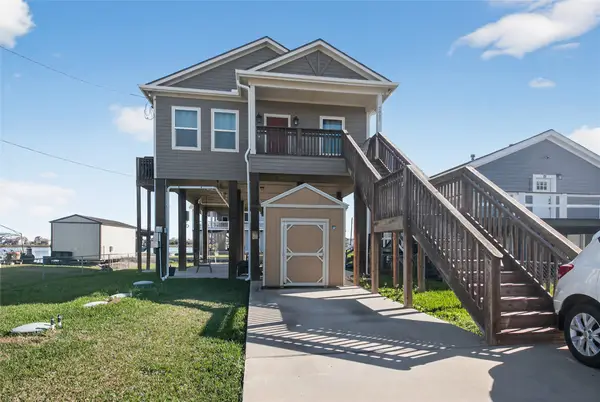 $292,000Active2 beds 2 baths1,064 sq. ft.
$292,000Active2 beds 2 baths1,064 sq. ft.7017 Delesandri Drive, Hitchcock, TX 77563
MLS# 24407626Listed by: CHRISTOPHER DAHL, BROKER - New
 $100,000Active3 beds 1 baths1,008 sq. ft.
$100,000Active3 beds 1 baths1,008 sq. ft.330 Cedar Drive, Hitchcock, TX 77563
MLS# 97193088Listed by: BAYOU REALTORS, INC. - New
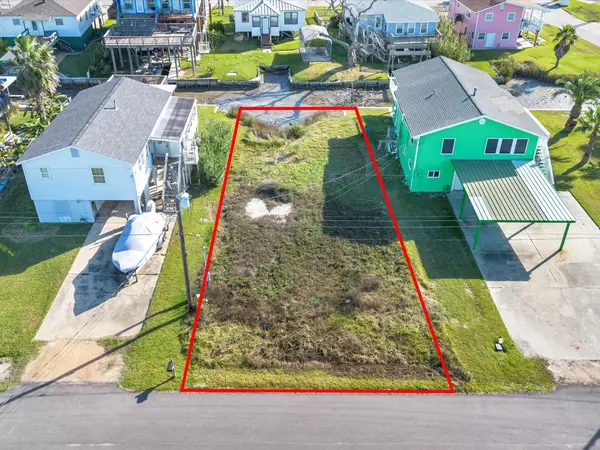 $65,000Active0.11 Acres
$65,000Active0.11 Acres0 Delesandri Drive, Hitchcock, TX 77563
MLS# 29613672Listed by: EXP REALTY LLC 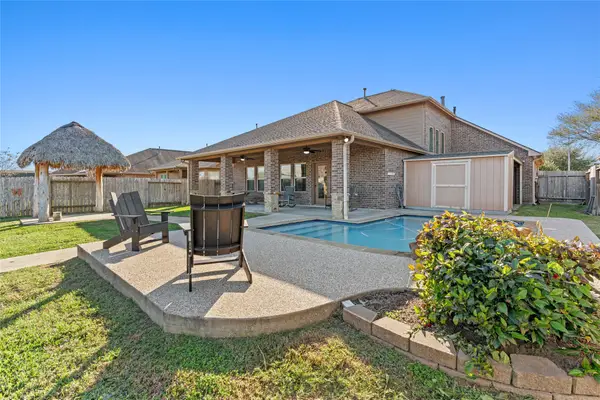 $460,000Active3 beds 3 baths2,186 sq. ft.
$460,000Active3 beds 3 baths2,186 sq. ft.7027 Sunrise Drive, Hitchcock, TX 77563
MLS# 60395518Listed by: SEKALY REAL ESTATE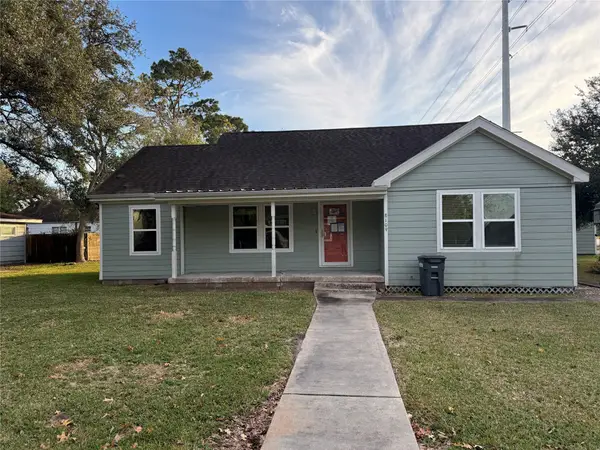 $145,000Active3 beds 2 baths1,604 sq. ft.
$145,000Active3 beds 2 baths1,604 sq. ft.8109 Magnolia Lane, Hitchcock, TX 77563
MLS# 18734587Listed by: M&L REALTY SERVICES, LLC $300,000Active3 beds 2 baths2,597 sq. ft.
$300,000Active3 beds 2 baths2,597 sq. ft.8102 Dellanera Drive, Hitchcock, TX 77563
MLS# 81231981Listed by: JOE TRAMONTE REALTY, INC.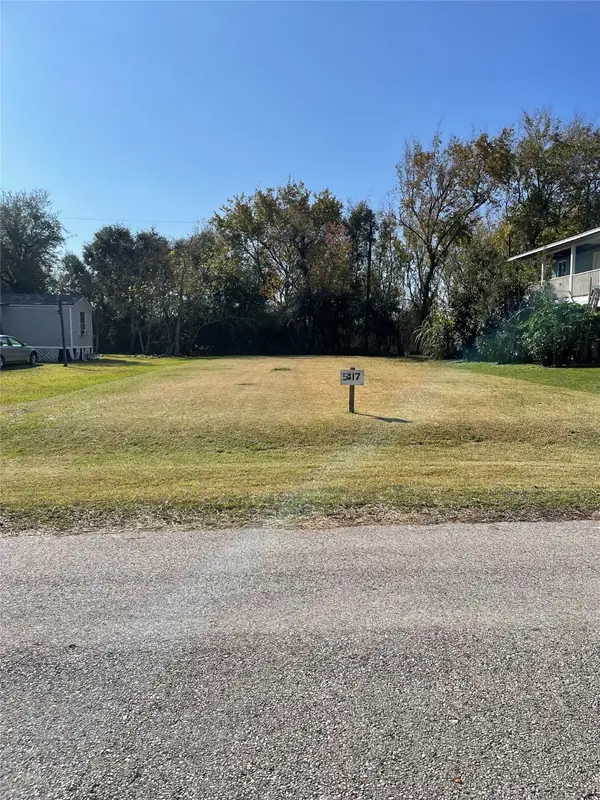 $50,000Active0.14 Acres
$50,000Active0.14 Acres5817 Florida Avenue, Hitchcock, TX 77563
MLS# 40582787Listed by: RA BROKERS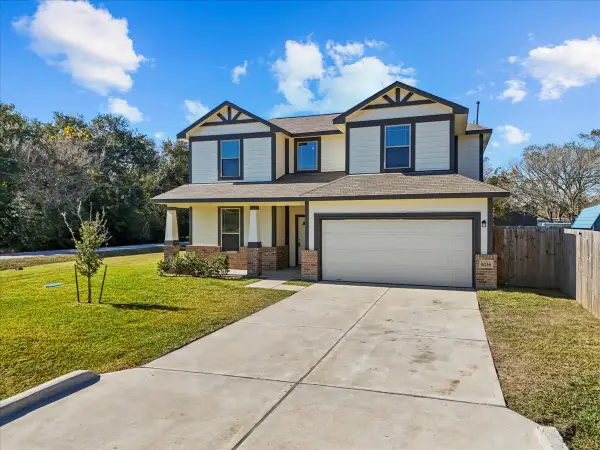 $310,000Pending4 beds 3 baths1,866 sq. ft.
$310,000Pending4 beds 3 baths1,866 sq. ft.6738 Blimp Base Road, Hitchcock, TX 77563
MLS# 22910154Listed by: RE/MAX COASTAL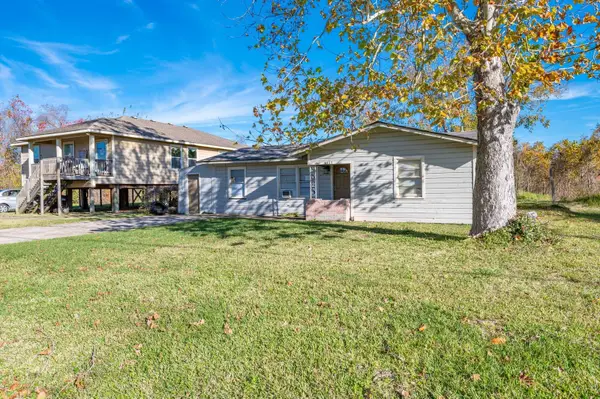 $175,000Active4 beds 2 baths1,183 sq. ft.
$175,000Active4 beds 2 baths1,183 sq. ft.6717 Fairwood Road, Hitchcock, TX 77563
MLS# 54283962Listed by: GULFSIDE REALTY, LLC
