7717 Prairie Street, Hitchcock, TX 77563
Local realty services provided by:ERA Experts
7717 Prairie Street,Hitchcock, TX 77563
$520,000
- 5 Beds
- 3 Baths
- 2,792 sq. ft.
- Single family
- Active
Listed by: mitra saghafi, andrew saghafi
Office: prime horizon realty
MLS#:77460535
Source:HARMLS
Price summary
- Price:$520,000
- Price per sq. ft.:$186.25
About this home
Come home to your custom-built sanctuary, where superior durability, energy efficiency, and modern luxury meet. This residence has fully insulated walls with open-cell spray foam—even the garage—for exceptional climate control and reduced energy costs. The chef-inspired kitchen boasts a spacious quartz island with an integrated sink, pop-up power station, and a commercial-grade six-burner stove. Durable PEX plumbing ensures long-lasting performance, while a premium HVAC system—complete with supply and return vents in every room—delivers consistent, efficient comfort throughout the home. The luxurious primary bath offers a spa-like retreat with a custom walk-in shower, a pressurized-jet soaking tub, dual vanities, and dimmable LED mirrors. The expansive primary suite closet features a custom-designed center island with built-in drawers for elegant storage. The garage showcases epoxy flooring and is pre-wired for an EV charger. Exterior recessed LED lighting enhances curb appeal. No HOA
Contact an agent
Home facts
- Year built:2025
- Listing ID #:77460535
- Updated:December 24, 2025 at 12:39 PM
Rooms and interior
- Bedrooms:5
- Total bathrooms:3
- Full bathrooms:2
- Half bathrooms:1
- Living area:2,792 sq. ft.
Heating and cooling
- Cooling:Central Air, Electric
- Heating:Central, Electric, Gas
Structure and exterior
- Roof:Composition
- Year built:2025
- Building area:2,792 sq. ft.
- Lot area:0.33 Acres
Schools
- High school:HITCHCOCK HIGH SCHOOL
- Middle school:CROSBY MIDDLE SCHOOL (HITCHCOCK)
- Elementary school:HITCHCOCK PRIMARY/STEWART ELEMENTARY SCHOOL
Utilities
- Sewer:Public Sewer
Finances and disclosures
- Price:$520,000
- Price per sq. ft.:$186.25
- Tax amount:$347 (2024)
New listings near 7717 Prairie Street
- New
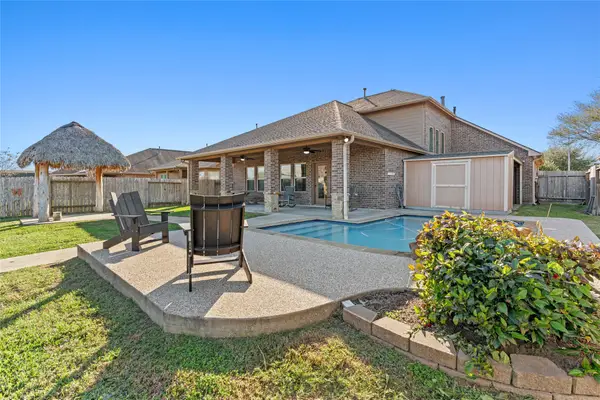 $460,000Active3 beds 3 baths2,186 sq. ft.
$460,000Active3 beds 3 baths2,186 sq. ft.7027 Sunrise Drive, Hitchcock, TX 77563
MLS# 60395518Listed by: SEKALY REAL ESTATE - New
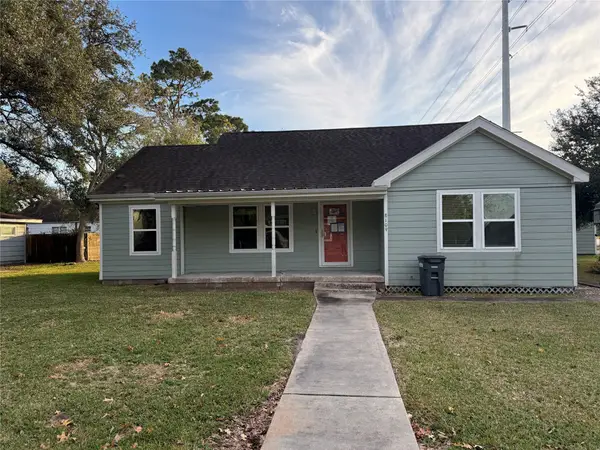 $145,000Active3 beds 2 baths1,604 sq. ft.
$145,000Active3 beds 2 baths1,604 sq. ft.8109 Magnolia Lane, Hitchcock, TX 77563
MLS# 18734587Listed by: M&L REALTY SERVICES, LLC - New
 $300,000Active3 beds 2 baths2,597 sq. ft.
$300,000Active3 beds 2 baths2,597 sq. ft.8102 Dellanera Drive, Hitchcock, TX 77563
MLS# 81231981Listed by: JOE TRAMONTE REALTY, INC. - New
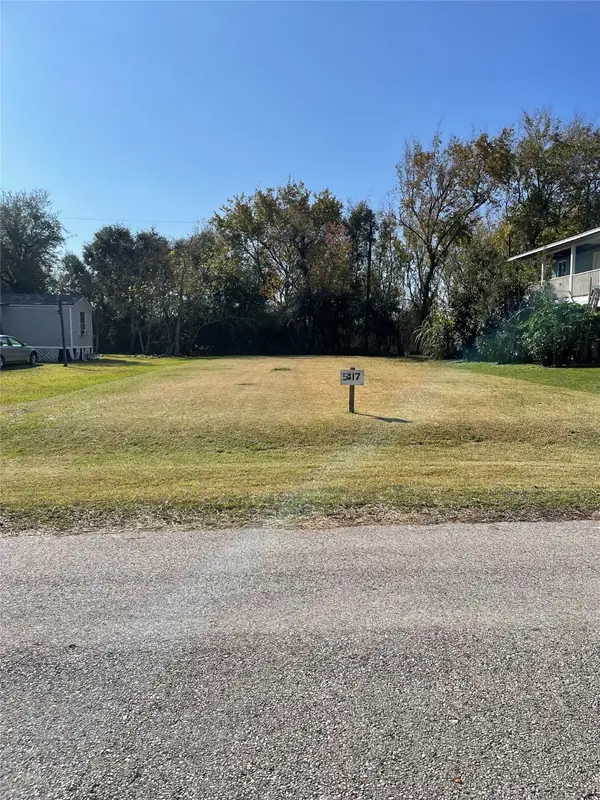 $50,000Active0.14 Acres
$50,000Active0.14 Acres5817 Florida Avenue, Hitchcock, TX 77563
MLS# 40582787Listed by: RA BROKERS - New
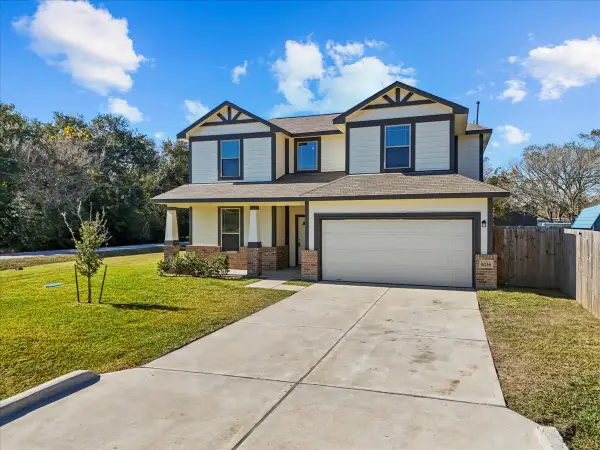 $310,000Active4 beds 3 baths1,866 sq. ft.
$310,000Active4 beds 3 baths1,866 sq. ft.6738 Blimp Base Road, Hitchcock, TX 77563
MLS# 22910154Listed by: RE/MAX COASTAL - New
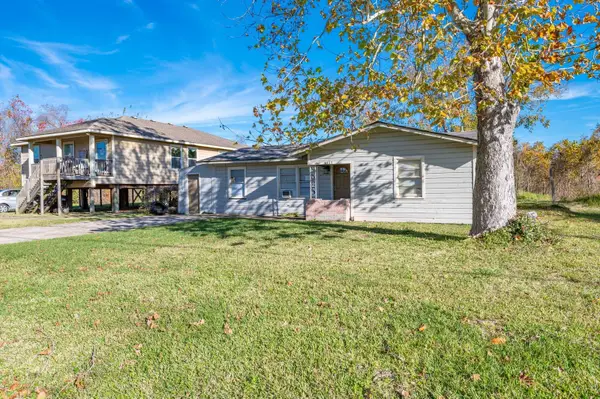 $175,000Active4 beds 2 baths1,183 sq. ft.
$175,000Active4 beds 2 baths1,183 sq. ft.6717 Fairwood Road, Hitchcock, TX 77563
MLS# 54283962Listed by: GULFSIDE REALTY, LLC - New
 $105,000Active1.22 Acres
$105,000Active1.22 Acres0 Highway 6, Hitchcock, TX 77563
MLS# 95095697Listed by: KELLER WILLIAMS HORIZONS - New
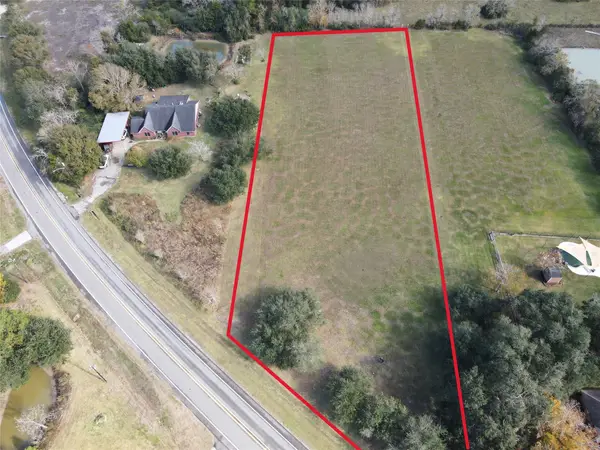 $210,000Active1.97 Acres
$210,000Active1.97 Acres6315 Main Street, Hitchcock, TX 77563
MLS# 6521024Listed by: COLDWELL BANKER REALTY - BAYTOWN - New
 $335,000Active0.98 Acres
$335,000Active0.98 Acres9015 Schiro Rd, Hitchcock, TX 77563
MLS# 23408030Listed by: JLA REALTY 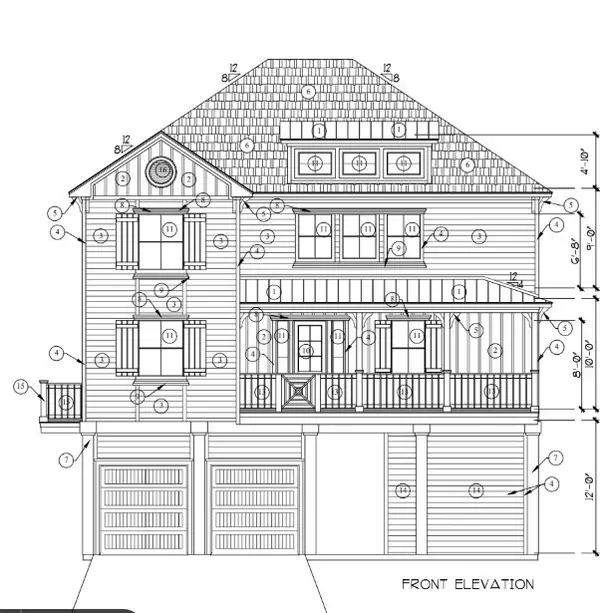 $1,150,000Active4 beds 5 baths2,955 sq. ft.
$1,150,000Active4 beds 5 baths2,955 sq. ft.1 Largo, Hitchcock, TX 77563
MLS# 48325640Listed by: REGENCY REAL ESTATE PROFESSIONALS
