916 Temple Circle, Hitchcock, TX 77563
Local realty services provided by:ERA Experts
Listed by: cristal yanes
Office: re/max american dream
MLS#:25107744
Source:HARMLS
Price summary
- Price:$245,000
- Price per sq. ft.:$146.62
About this home
Step inside to an oversized living room featuring a striking accent wall. Tile flooring throughout for easy maintenance. The formal dining opens to the living area. The kitchen is a delight: granite countertops, a 5-burner gas stove, stainless appliances, tile backsplash, extensive counter space, ample cabinetry. The central den/office allows flexibility for work from home needs or added lounging. Retreat to the primary bedroom: a walk-in closet showcases built-ins, decorative barn doors leading to the bath and closet. The bathrooms offer tile-surround tub/shower combos for a clean, timeless look. Washer, dryer, and fridge - included for convenience. The large utility room adds to the functionality of the home. Additional highlights: faux window coverings, front carport, fenced backyard, no rear neighbors, workshop shed – perfect for hobbies or storage. This home blends style, comfort, and practicality all in one! Why rent when you can own? Call for more.
Contact an agent
Home facts
- Year built:1972
- Listing ID #:25107744
- Updated:January 07, 2026 at 12:39 PM
Rooms and interior
- Bedrooms:3
- Total bathrooms:2
- Full bathrooms:2
- Living area:1,671 sq. ft.
Heating and cooling
- Cooling:Central Air, Electric
- Heating:Central, Gas
Structure and exterior
- Roof:Composition
- Year built:1972
- Building area:1,671 sq. ft.
- Lot area:0.15 Acres
Schools
- High school:HITCHCOCK HIGH SCHOOL
- Middle school:CROSBY MIDDLE SCHOOL (HITCHCOCK)
- Elementary school:HITCHCOCK PRIMARY/STEWART ELEMENTARY SCHOOL
Utilities
- Sewer:Public Sewer
Finances and disclosures
- Price:$245,000
- Price per sq. ft.:$146.62
- Tax amount:$5,140 (2024)
New listings near 916 Temple Circle
- New
 $399,999Active2 beds 2 baths2,048 sq. ft.
$399,999Active2 beds 2 baths2,048 sq. ft.1216 Sailfish Street, Hitchcock, TX 77563
MLS# 3811624Listed by: BERKSHIRE HATHAWAY HOME SERVICES - New
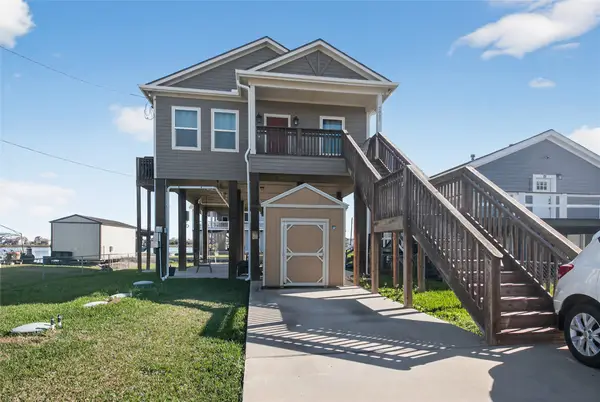 $292,000Active2 beds 2 baths1,064 sq. ft.
$292,000Active2 beds 2 baths1,064 sq. ft.7017 Delesandri Drive, Hitchcock, TX 77563
MLS# 24407626Listed by: CHRISTOPHER DAHL, BROKER - New
 $100,000Active3 beds 1 baths1,008 sq. ft.
$100,000Active3 beds 1 baths1,008 sq. ft.330 Cedar Drive, Hitchcock, TX 77563
MLS# 97193088Listed by: BAYOU REALTORS, INC. - New
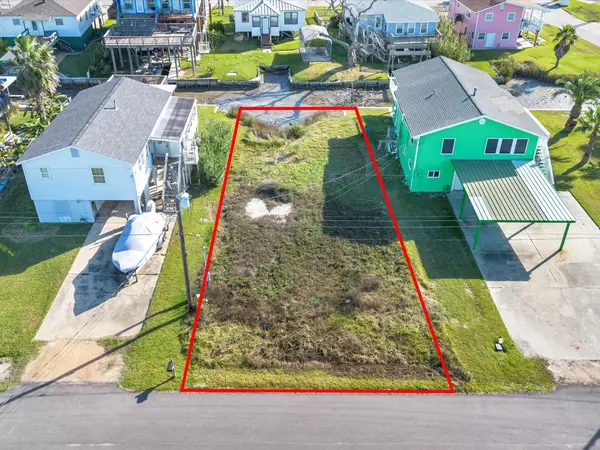 $65,000Active0.11 Acres
$65,000Active0.11 Acres0 Delesandri Drive, Hitchcock, TX 77563
MLS# 29613672Listed by: EXP REALTY LLC 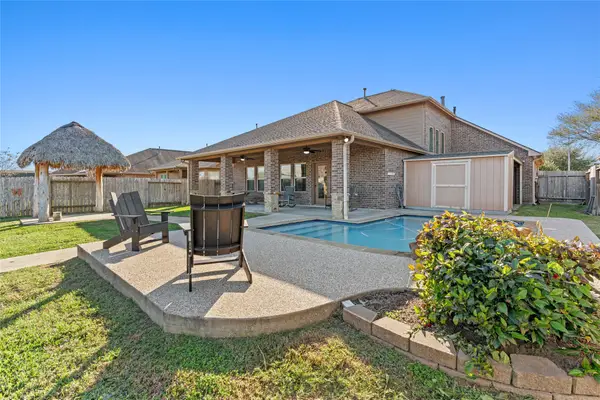 $460,000Active3 beds 3 baths2,186 sq. ft.
$460,000Active3 beds 3 baths2,186 sq. ft.7027 Sunrise Drive, Hitchcock, TX 77563
MLS# 60395518Listed by: SEKALY REAL ESTATE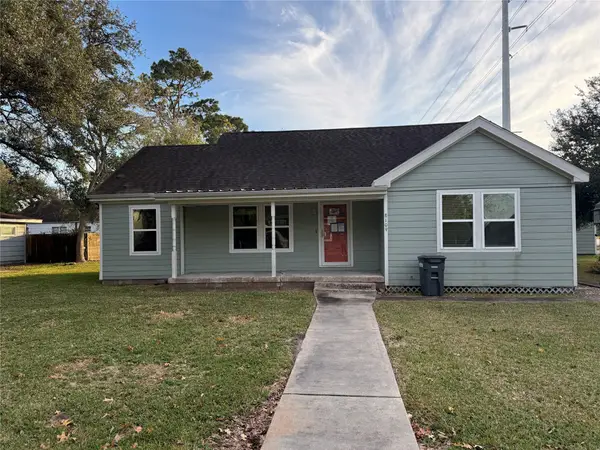 $145,000Active3 beds 2 baths1,604 sq. ft.
$145,000Active3 beds 2 baths1,604 sq. ft.8109 Magnolia Lane, Hitchcock, TX 77563
MLS# 18734587Listed by: M&L REALTY SERVICES, LLC $300,000Active3 beds 2 baths2,597 sq. ft.
$300,000Active3 beds 2 baths2,597 sq. ft.8102 Dellanera Drive, Hitchcock, TX 77563
MLS# 81231981Listed by: JOE TRAMONTE REALTY, INC.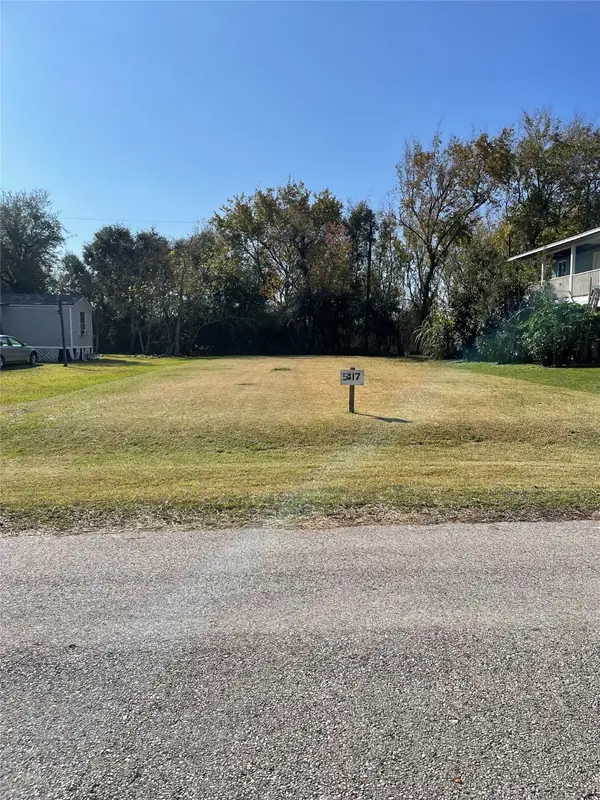 $50,000Active0.14 Acres
$50,000Active0.14 Acres5817 Florida Avenue, Hitchcock, TX 77563
MLS# 40582787Listed by: RA BROKERS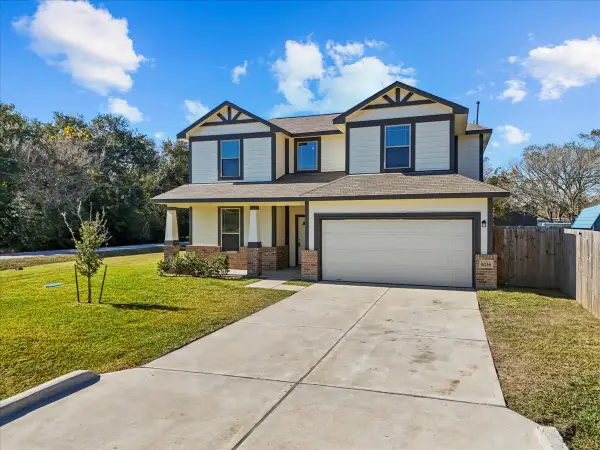 $310,000Pending4 beds 3 baths1,866 sq. ft.
$310,000Pending4 beds 3 baths1,866 sq. ft.6738 Blimp Base Road, Hitchcock, TX 77563
MLS# 22910154Listed by: RE/MAX COASTAL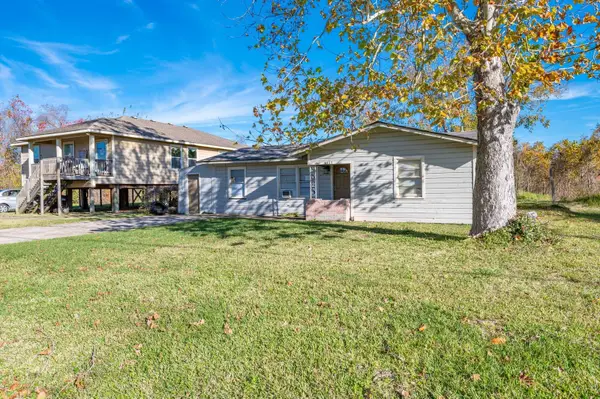 $175,000Active4 beds 2 baths1,183 sq. ft.
$175,000Active4 beds 2 baths1,183 sq. ft.6717 Fairwood Road, Hitchcock, TX 77563
MLS# 54283962Listed by: GULFSIDE REALTY, LLC
