9204 Delesandri Drive, Hitchcock, TX 77563
Local realty services provided by:ERA EXPERTS
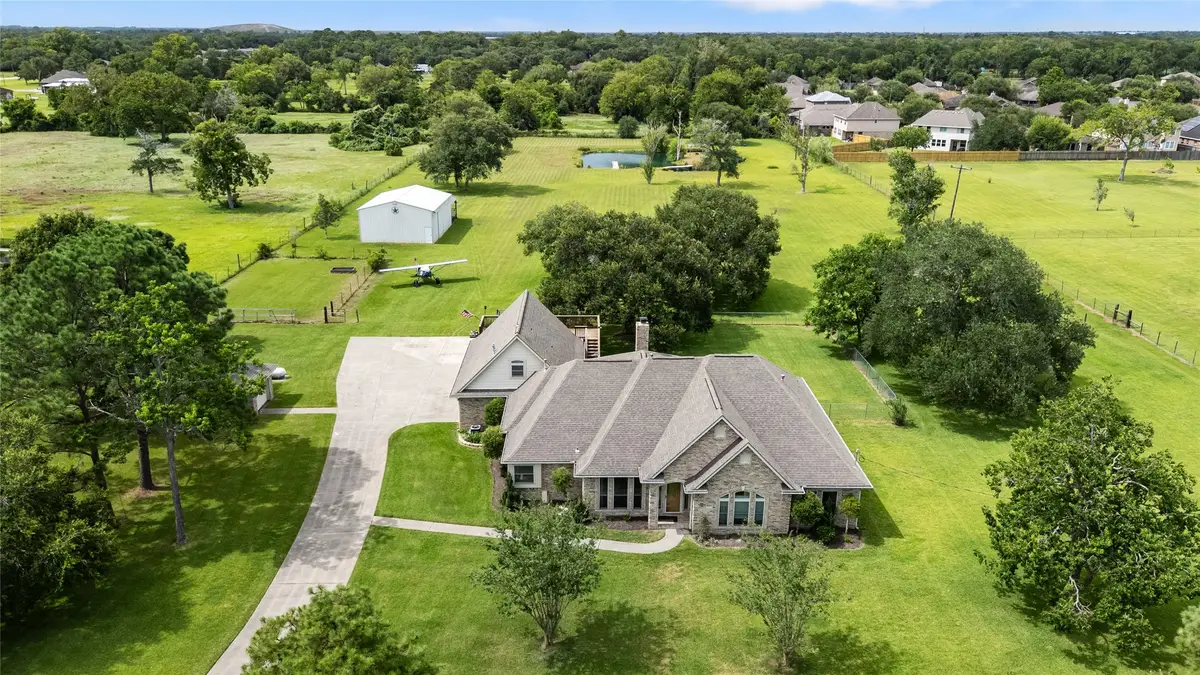
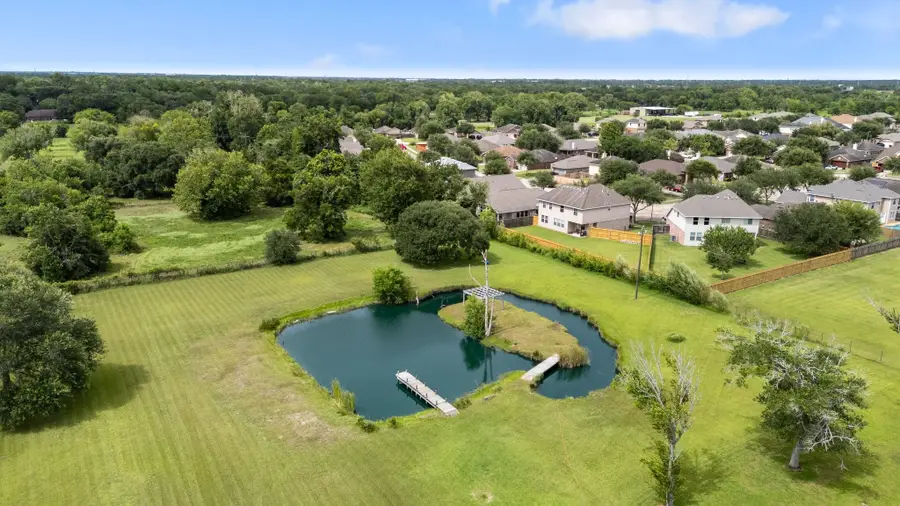
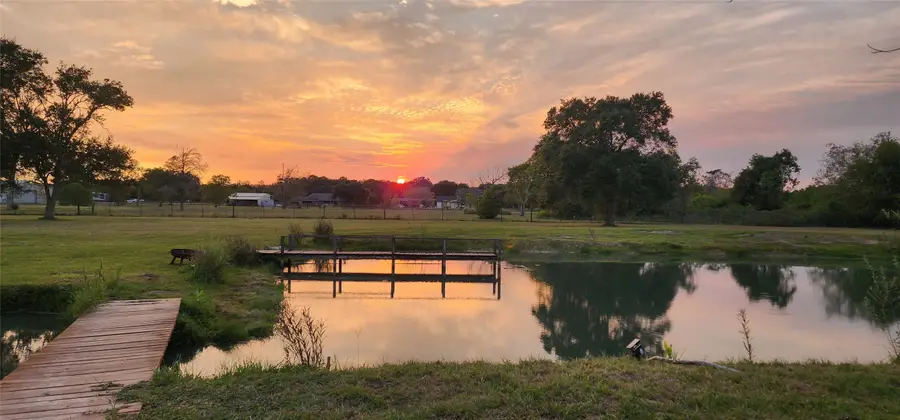
Listed by:james krueger
Office:corcoran prestige realty
MLS#:68822898
Source:HARMLS
Price summary
- Price:$630,000
- Price per sq. ft.:$232.3
About this home
Nestled on almost 5 acres, this stunning Santa Fe ranch-style home offers space, comfort, and versatility. With 4 bedrooms, 3.5 baths, and a dedicated office, this home is as functional as it is beautiful. Outside, you’ll find a 30' x 40' steel workshop with two vehicle bays and a separate walk-in door. There's also a private, stocked catfish pond with a dock—perfect for relaxing afternoons. The large covered patio is ideal for entertaining, and a staircase leads to an oversized upstairs bedroom with full bath—great as a guest suite or rental. Inside, enjoy granite countertops, built-in storage, a spacious laundry room, and more. The primary suite offers a walk-in closet, luxurious en-suite bath with soaking tub, and a bright sunroom retreat. The kitchen features a large island, double ovens, ample counter space, and a built-in desk for homework or home management. This property is a must-see!
Contact an agent
Home facts
- Year built:1997
- Listing Id #:68822898
- Updated:August 20, 2025 at 08:54 AM
Rooms and interior
- Bedrooms:4
- Total bathrooms:4
- Full bathrooms:3
- Half bathrooms:1
- Living area:2,712 sq. ft.
Heating and cooling
- Cooling:Central Air, Electric
- Heating:Propane
Structure and exterior
- Roof:Composition
- Year built:1997
- Building area:2,712 sq. ft.
- Lot area:4.75 Acres
Schools
- High school:SANTA FE HIGH SCHOOL
- Middle school:SANTA FE JUNIOR HIGH SCHOOL
- Elementary school:DAN J KUBACAK ELEMENTARY SCHOOL
Utilities
- Water:Well
- Sewer:Public Sewer
Finances and disclosures
- Price:$630,000
- Price per sq. ft.:$232.3
New listings near 9204 Delesandri Drive
- New
 $185,000Active4 beds 2 baths1,452 sq. ft.
$185,000Active4 beds 2 baths1,452 sq. ft.217 Cedar Drive, Hitchcock, TX 77563
MLS# 61287271Listed by: DEAL SMITH REALTY LLC - New
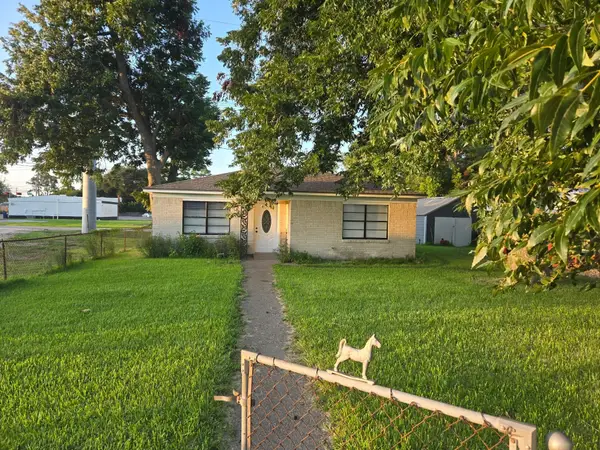 $180,000Active2 beds 2 baths1,134 sq. ft.
$180,000Active2 beds 2 baths1,134 sq. ft.7917 N Martin Luther King Avenue, Hitchcock, TX 77563
MLS# 20681038Listed by: CENTRAL METRO REALTY - New
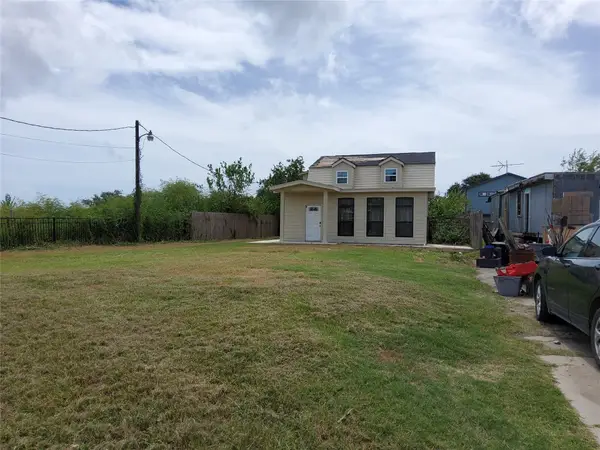 $120,000Active3 beds 2 baths1,600 sq. ft.
$120,000Active3 beds 2 baths1,600 sq. ft.7003 Schlitz Lane, Hitchcock, TX 77563
MLS# 49817109Listed by: LEVITATE REAL ESTATE - New
 $148,900Active0.24 Acres
$148,900Active0.24 Acres24 Long Key, Hitchcock, TX 77563
MLS# 79807768Listed by: TEXAS PREMIER REALTY - New
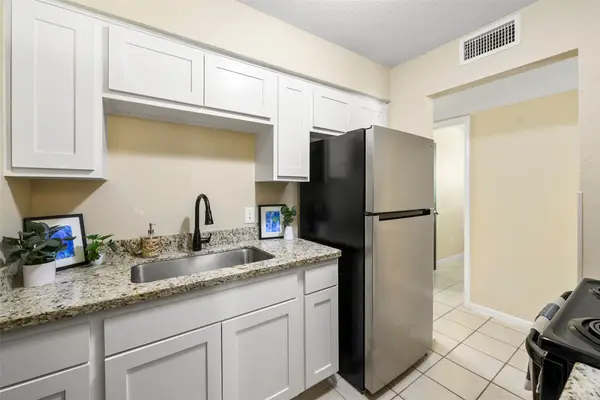 $158,500Active3 beds 1 baths1,026 sq. ft.
$158,500Active3 beds 1 baths1,026 sq. ft.6613 N Lincoln Street, Hitchcock, TX 77563
MLS# 78011517Listed by: CENTRAL METRO REALTY - New
 $50,000Active0.57 Acres
$50,000Active0.57 Acres6428 Haden Drive, Hitchcock, TX 77563
MLS# 87838885Listed by: FOUNDATIONS REALTY - New
 $29,500Active0.26 Acres
$29,500Active0.26 Acres0 Moore, Hitchcock, TX 77563
MLS# 71681797Listed by: RE/MAX CROSSROADS REALTY - New
 $85,000Active0.15 Acres
$85,000Active0.15 Acres8 Half Moon, Hitchcock, TX 77563
MLS# 18854687Listed by: SAND N SEA PROPERTIES, LLC - New
 $269,000Active3 beds 2 baths1,482 sq. ft.
$269,000Active3 beds 2 baths1,482 sq. ft.7325 Speaker Street, Hitchcock, TX 77563
MLS# 60810760Listed by: TEXAS PREMIER REALTY - New
 $220,000Active3 beds 2 baths1,200 sq. ft.
$220,000Active3 beds 2 baths1,200 sq. ft.4717 Heron Street, Hitchcock, TX 77563
MLS# 40090790Listed by: AEA REALTY, LLC
