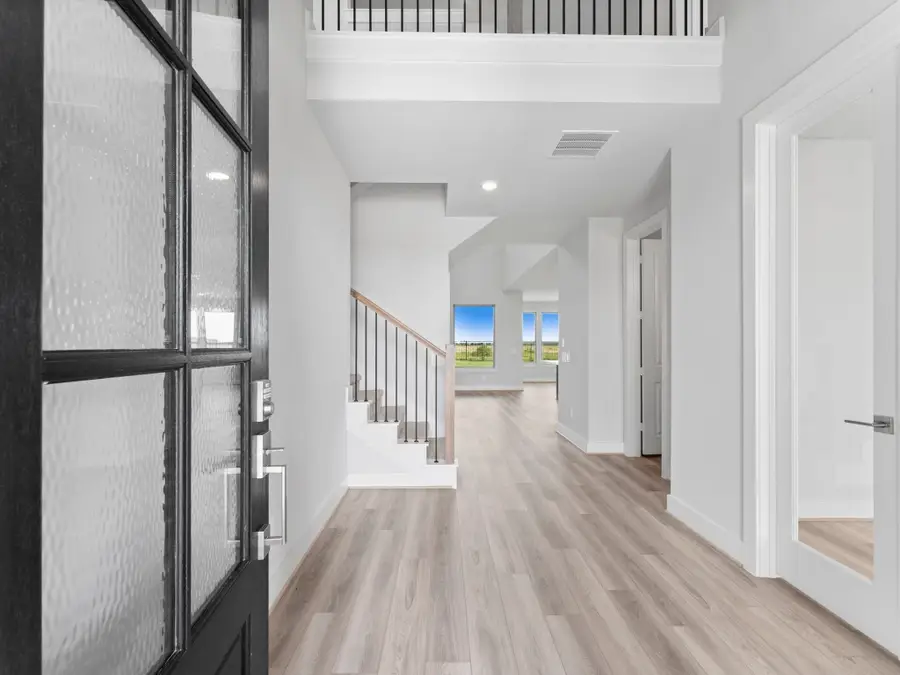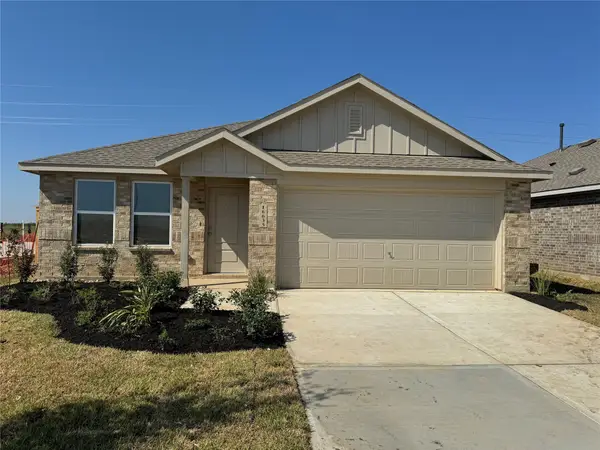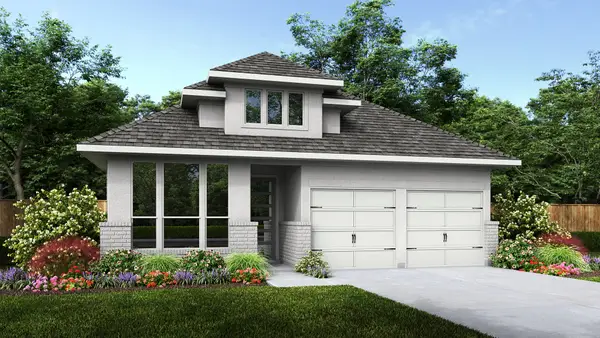16319 Blue Mistflower Lane, Hockley, TX 77447
Local realty services provided by:ERA EXPERTS



16319 Blue Mistflower Lane,Hockley, TX 77447
$564,471
- 4 Beds
- 4 Baths
- 2,996 sq. ft.
- Single family
- Active
Upcoming open houses
- Sat, Aug 2309:00 am - 11:00 am
Listed by:jimmy franklin
Office:exp realty llc.
MLS#:23792457
Source:HARMLS
Price summary
- Price:$564,471
- Price per sq. ft.:$188.41
- Monthly HOA dues:$100
About this home
No Rear Neighbor! The 8' Entry Door Opens to Waterproof Luxury Vinyl Plank Flooring, Continue Past the Study, and then to the Family Room with High Ceiling, Modern Fireplace, Floor Outlet, and 16G, 5.1 Surround Sound Pre-wire. The Open, Island Kitchen is Perfect for Entertaining and Features Stacked Upper Cabinets, Pendant Lighting, Soft-Closing Cabinet Doors with Hardware, Walk-in Pantry, and Built-in Appliances, Including a Gas Cooktop with Ventilation to the Exterior. The Large Backyard is Waiting to Become Your Oasis with Covered Rear Patio. The Primary Bath Boasts 2 Sinks, a Modern, Freestanding Tub, Separate Shower, and Linen Closet. Venture Upstairs to the Game Room, also boasting 16G, 5.1 Surround Sound Pre-wire. The Wi-Fi Enabled, Built-in Home Intelligence System with Smart Thermostat, Lighting Control, and Smart Entry Door Lock Allows Convenience and Peace of Mind When You Are Not Home. 14 Seer A/C System. Gas Water Heater in Garage. Full Sprinklers. Zip System Sheathing.
Contact an agent
Home facts
- Year built:2024
- Listing Id #:23792457
- Updated:August 22, 2025 at 07:09 PM
Rooms and interior
- Bedrooms:4
- Total bathrooms:4
- Full bathrooms:3
- Half bathrooms:1
- Living area:2,996 sq. ft.
Heating and cooling
- Cooling:Central Air, Electric
- Heating:Central, Gas
Structure and exterior
- Roof:Composition
- Year built:2024
- Building area:2,996 sq. ft.
- Lot area:0.19 Acres
Schools
- High school:WALLER HIGH SCHOOL
- Middle school:WALLER JUNIOR HIGH SCHOOL
- Elementary school:I T HOLLEMAN ELEMENTARY
Utilities
- Sewer:Public Sewer
Finances and disclosures
- Price:$564,471
- Price per sq. ft.:$188.41
- Tax amount:$2,057 (2024)
New listings near 16319 Blue Mistflower Lane
- New
 $279,900Active3 beds 2 baths1,842 sq. ft.
$279,900Active3 beds 2 baths1,842 sq. ft.20414 Penny Blume Drive, Hockley, TX 77447
MLS# 69369663Listed by: TRILLIONAIRE REALTY - New
 $322,440Active4 beds 2 baths2,081 sq. ft.
$322,440Active4 beds 2 baths2,081 sq. ft.16222 Texas Flatland Way, Hockley, TX 77447
MLS# 31983499Listed by: LENNAR HOMES VILLAGE BUILDERS, LLC - New
 $260,490Active4 beds 2 baths1,736 sq. ft.
$260,490Active4 beds 2 baths1,736 sq. ft.29030 Grazing Plains Lane, Hockley, TX 77447
MLS# 98595526Listed by: LENNAR HOMES VILLAGE BUILDERS, LLC - New
 $329,900Active3 beds 2 baths1,846 sq. ft.
$329,900Active3 beds 2 baths1,846 sq. ft.17447 Farm Pasture Trail, Hockley, TX 77447
MLS# 12503059Listed by: CENTRAL METRO REALTY - Open Sat, 10am to 12pmNew
 $245,000Active3 beds 2 baths1,524 sq. ft.
$245,000Active3 beds 2 baths1,524 sq. ft.23922 Steep Climb Drive, Hockley, TX 77447
MLS# 63306551Listed by: CB&A, REALTORS - Open Sun, 2 to 4pmNew
 $445,000Active4 beds 3 baths2,582 sq. ft.
$445,000Active4 beds 3 baths2,582 sq. ft.31634 Rosebud Valley Lane, Hockley, TX 77447
MLS# 41972599Listed by: COLDWELL BANKER REALTY - KATY - New
 $325,000Active3 beds 2 baths1,983 sq. ft.
$325,000Active3 beds 2 baths1,983 sq. ft.22603 August Crow Drive, Hockley, TX 77447
MLS# 32107689Listed by: BLAIR REALTY GROUP - New
 $264,800Active4 beds 2 baths1,894 sq. ft.
$264,800Active4 beds 2 baths1,894 sq. ft.22526 Threefold Ridge Drive, Hockley, TX 77447
MLS# 87201503Listed by: PATRICIA FLEMING REALTY LLC - New
 $541,900Active4 beds 3 baths2,476 sq. ft.
$541,900Active4 beds 3 baths2,476 sq. ft.18919 Madonna Lily Court, Hockley, TX 77447
MLS# 3396018Listed by: PERRY HOMES REALTY, LLC - New
 $484,900Active4 beds 3 baths2,188 sq. ft.
$484,900Active4 beds 3 baths2,188 sq. ft.18702 Sweet Basil Drive, Hockley, TX 77447
MLS# 36585442Listed by: PERRY HOMES REALTY, LLC
