17214 Broadleaf Oak Drive, Hockley, TX 77447
Local realty services provided by:ERA Experts
17214 Broadleaf Oak Drive,Hockley, TX 77447
$305,000
- 3 Beds
- 3 Baths
- 2,192 sq. ft.
- Single family
- Active
Listed by:jaime naff
Office:exp realty llc.
MLS#:45522406
Source:HARMLS
Price summary
- Price:$305,000
- Price per sq. ft.:$139.14
- Monthly HOA dues:$83.33
About this home
Wonderful Open Concept Interior Layout with Two Bedrooms & Two
Full Baths Downstairs! Gourmet Island Kitchen with Quartz Counters, Stainless Appliances (Including 5 Burner Gas Cooktop),42" Cabinetry, & Tile Backsplash Opens to Spacious Dining Area, Adjoining Living Room, & Versatile Sitting Area/Sunroom/Computer Niche! Extensive Laminate Flooring! Impressive First Floor Master Suite Features Lovely Bath with Dual Sinks, Separate Tub & Shower, & ENORMOUS Walk-In Closet! Generously Sized Secondary Bedroom with Adjoining Full Bath Also Downstairs! Huge Gameroom/Media Room! Tranquil Backyard with Covered Patio! Great Community with Pool, Adventure Park, SplashPad, Playground, Tennis Courts, Pavilion, & Clubhouse - PLUS Easy Access to Hwy 290 & the Grand Parkway! MUST SEE!
Contact an agent
Home facts
- Year built:2022
- Listing ID #:45522406
- Updated:October 08, 2025 at 11:45 AM
Rooms and interior
- Bedrooms:3
- Total bathrooms:3
- Full bathrooms:3
- Living area:2,192 sq. ft.
Heating and cooling
- Cooling:Central Air, Electric
- Heating:Central, Gas
Structure and exterior
- Roof:Composition
- Year built:2022
- Building area:2,192 sq. ft.
- Lot area:0.11 Acres
Schools
- High school:WALLER HIGH SCHOOL
- Middle school:WALLER JUNIOR HIGH SCHOOL
- Elementary school:BRYAN LOWE ELEMENTARY
Finances and disclosures
- Price:$305,000
- Price per sq. ft.:$139.14
- Tax amount:$10,114 (2025)
New listings near 17214 Broadleaf Oak Drive
- New
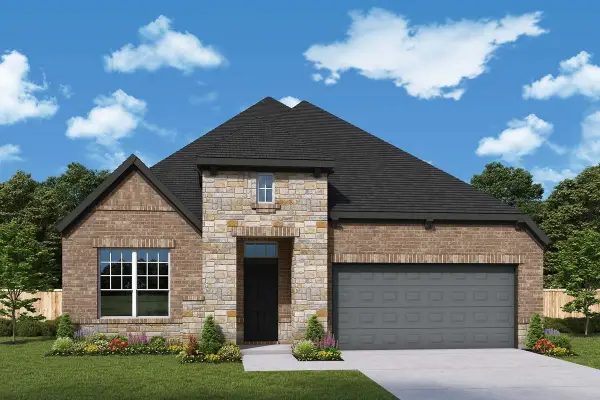 $444,925Active3 beds 3 baths2,255 sq. ft.
$444,925Active3 beds 3 baths2,255 sq. ft.27402 Rolling Bluestem Lane, Hockley, TX 77447
MLS# 71208430Listed by: WEEKLEY PROPERTIES BEVERLY BRADLEY - New
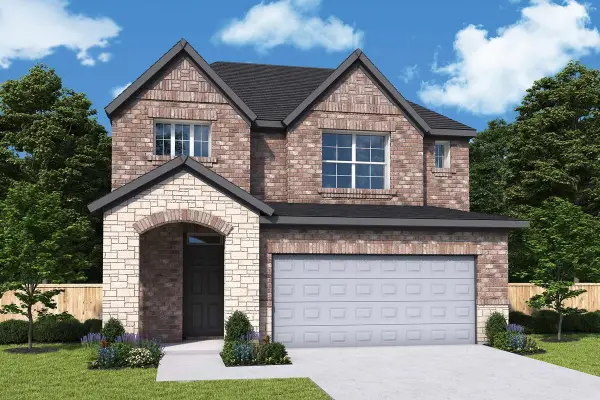 $364,925Active3 beds 3 baths2,395 sq. ft.
$364,925Active3 beds 3 baths2,395 sq. ft.16307 Rock Hollow Bend Lane, Waller, TX 77447
MLS# 37992182Listed by: WEEKLEY PROPERTIES BEVERLY BRADLEY - New
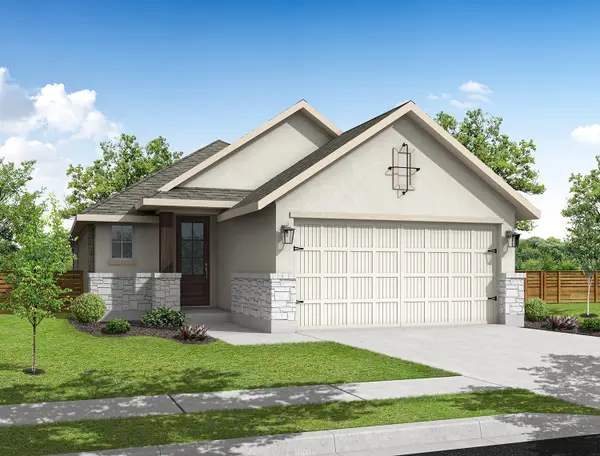 $320,000Active3 beds 2 baths1,527 sq. ft.
$320,000Active3 beds 2 baths1,527 sq. ft.31822 Autumn Spur Lane, Hockley, TX 77447
MLS# 43763971Listed by: EHT OF TEXAS, LP - New
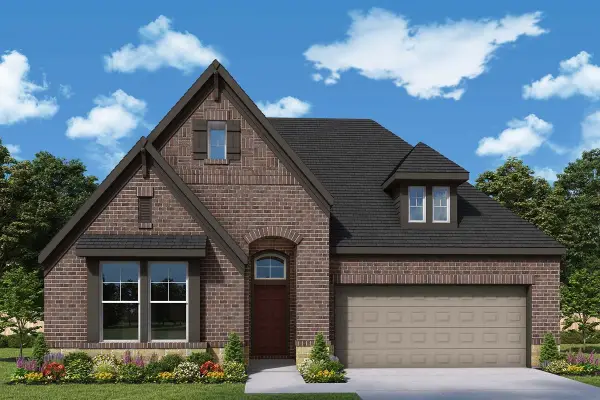 $454,925Active4 beds 3 baths2,472 sq. ft.
$454,925Active4 beds 3 baths2,472 sq. ft.27411 Rolling Bluestem Lane, Hockley, TX 77447
MLS# 48338039Listed by: WEEKLEY PROPERTIES BEVERLY BRADLEY - New
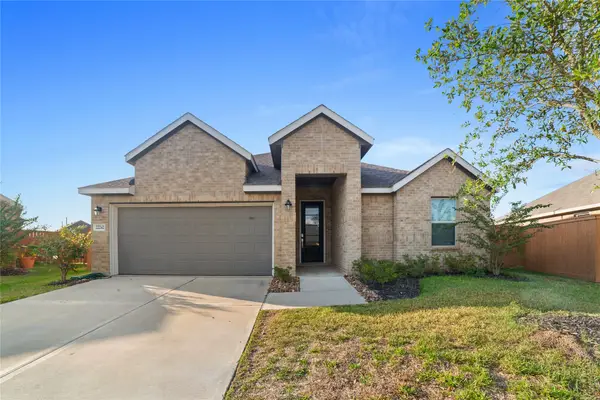 $295,000Active4 beds 2 baths1,950 sq. ft.
$295,000Active4 beds 2 baths1,950 sq. ft.22242 Scarlino Drive, Hockley, TX 77447
MLS# 49627072Listed by: METROLINA ESTATE REALTY, LLC - New
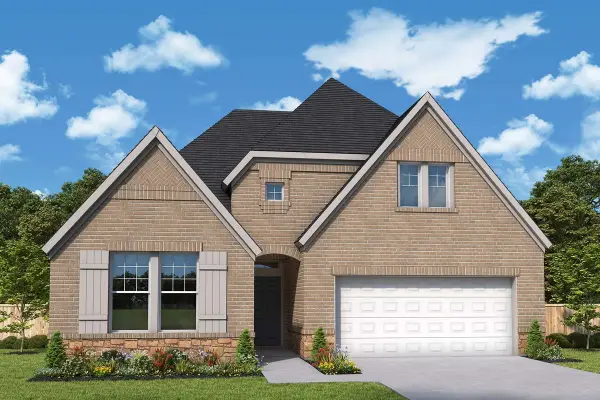 $454,925Active4 beds 3 baths2,477 sq. ft.
$454,925Active4 beds 3 baths2,477 sq. ft.27403 Rolling Bluestem Lane, Hockley, TX 77447
MLS# 19165731Listed by: WEEKLEY PROPERTIES BEVERLY BRADLEY - New
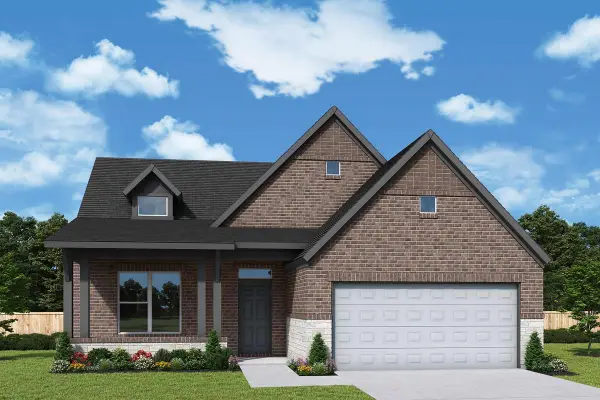 $409,925Active3 beds 2 baths1,901 sq. ft.
$409,925Active3 beds 2 baths1,901 sq. ft.27407 Rolling Bluestem Lane, Hockley, TX 77447
MLS# 56872997Listed by: WEEKLEY PROPERTIES BEVERLY BRADLEY - New
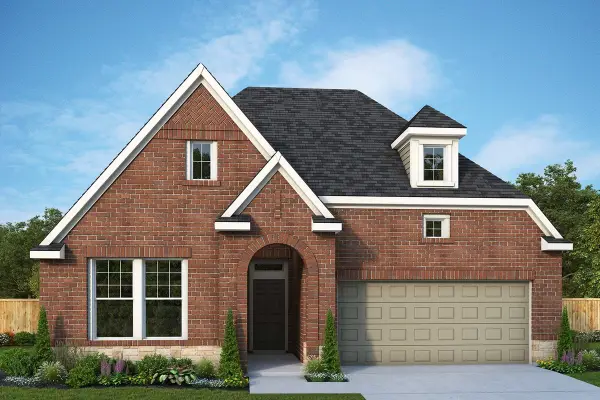 $449,925Active4 beds 3 baths2,477 sq. ft.
$449,925Active4 beds 3 baths2,477 sq. ft.27310 Rolling Bluestem Lane, Hockley, TX 77447
MLS# 64598082Listed by: WEEKLEY PROPERTIES BEVERLY BRADLEY - New
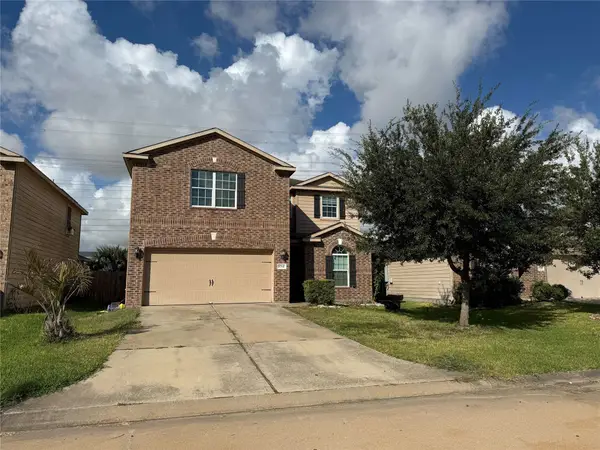 $270,000Active5 beds 3 baths2,538 sq. ft.
$270,000Active5 beds 3 baths2,538 sq. ft.17247 Osprey Forest Drive, Hockley, TX 77447
MLS# 12164706Listed by: JLA REALTY - New
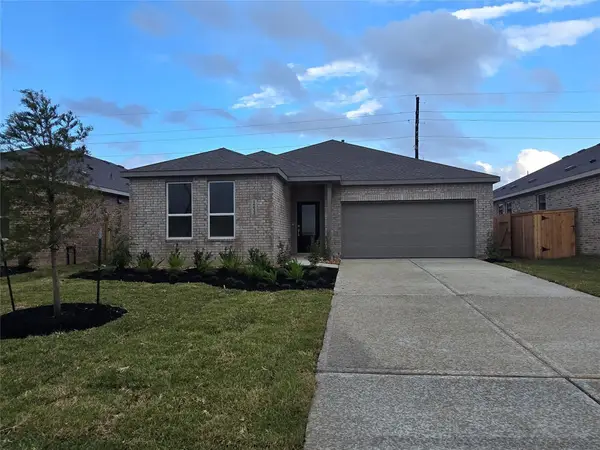 $325,990Active4 beds 2 baths1,922 sq. ft.
$325,990Active4 beds 2 baths1,922 sq. ft.28619 Bluebonnet Grotto Drive, Hockley, TX 77447
MLS# 5609896Listed by: LENNAR HOMES VILLAGE BUILDERS, LLC
