18114 Lone Hill Drive, Hockley, TX 77447
Local realty services provided by:ERA Experts
18114 Lone Hill Drive,Hockley, TX 77447
$328,380
- 4 Beds
- 2 Baths
- 1,735 sq. ft.
- Single family
- Active
Listed by:bobbie alexander
Office:alexander properties
MLS#:25567953
Source:HARMLS
Price summary
- Price:$328,380
- Price per sq. ft.:$189.27
- Monthly HOA dues:$79.17
About this home
What's Special: Bonus Room | Deep Backyard | Covered Outdoor Living
Welcome to the lantana at 18114 Lone Hill Drive in Redbud. This single-story home is made for connection—whether you're hosting dinner parties, enjoying game night, or settling in for a cozy evening. At the heart of the home, the spacious gathering room flows seamlessly into the dining area and chef-inspired kitchen, complete with quartz countertops. Tray ceilings add a touch of elegance to both the living room and the primary suite, which feels like a private retreat. Step outside to a covered patio perfect for relaxing or entertaining. Secondary bedrooms are thoughtfully placed near the front of the home for added convenience. Exciting, planned amenities are coming soon—including a shimmering pool, fun-filled playground, and lush greenspace. Additional Highlights include: covered patio, tray ceilings in living and primary suite. Photos are for representative purposes only. MLS#25567953
Contact an agent
Home facts
- Year built:2025
- Listing ID #:25567953
- Updated:October 23, 2025 at 01:08 PM
Rooms and interior
- Bedrooms:4
- Total bathrooms:2
- Full bathrooms:2
- Living area:1,735 sq. ft.
Heating and cooling
- Cooling:Central Air, Electric
- Heating:Central, Gas
Structure and exterior
- Roof:Composition
- Year built:2025
- Building area:1,735 sq. ft.
Schools
- High school:WALLER HIGH SCHOOL
- Middle school:SCHULTZ JUNIOR HIGH SCHOOL
- Elementary school:BRYAN LOWE ELEMENTARY
Utilities
- Sewer:Public Sewer
Finances and disclosures
- Price:$328,380
- Price per sq. ft.:$189.27
New listings near 18114 Lone Hill Drive
- New
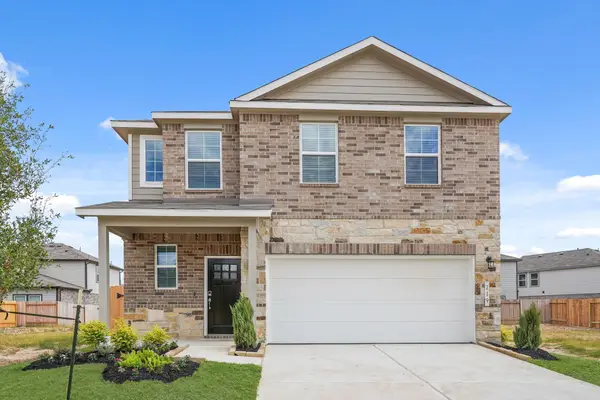 $284,900Active4 beds 3 baths1,785 sq. ft.
$284,900Active4 beds 3 baths1,785 sq. ft.219 Brazen Forest Trail, Magnolia, TX 77354
MLS# 45086559Listed by: CENTURY COMMUNITIES - New
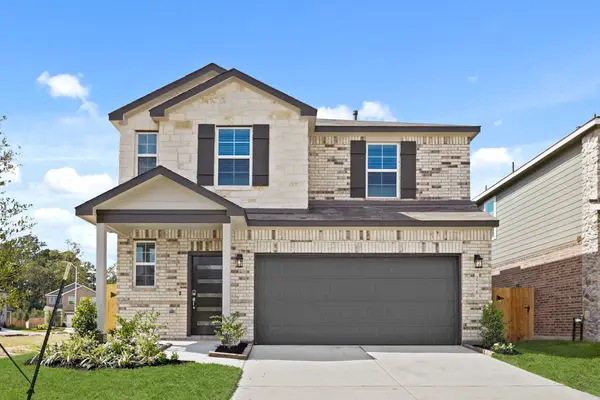 $289,900Active4 beds 3 baths1,897 sq. ft.
$289,900Active4 beds 3 baths1,897 sq. ft.226 Brazen Forest Trail, Magnolia, TX 77354
MLS# 11584599Listed by: CENTURY COMMUNITIES - New
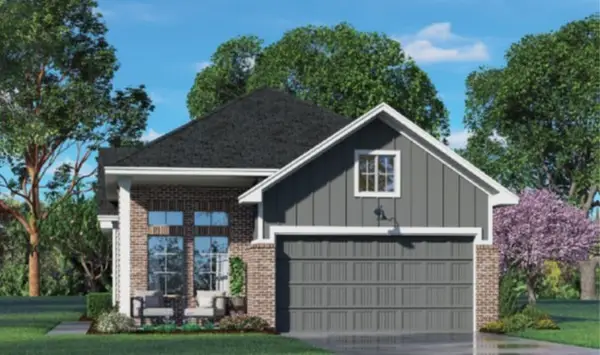 $345,865Active3 beds 2 baths1,628 sq. ft.
$345,865Active3 beds 2 baths1,628 sq. ft.26834 Jovial Meadow Lane, Hockley, TX 77447
MLS# 34586439Listed by: CHESMAR HOMES HOUSTON WEST - New
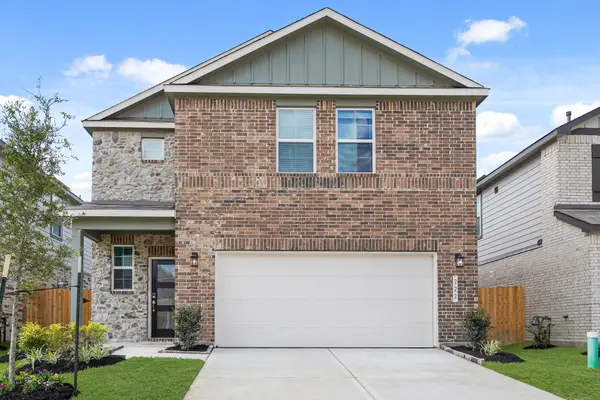 $287,900Active3 beds 3 baths1,952 sq. ft.
$287,900Active3 beds 3 baths1,952 sq. ft.222 Brazen Forest Trail, Magnolia, TX 77354
MLS# 6782775Listed by: CENTURY COMMUNITIES - New
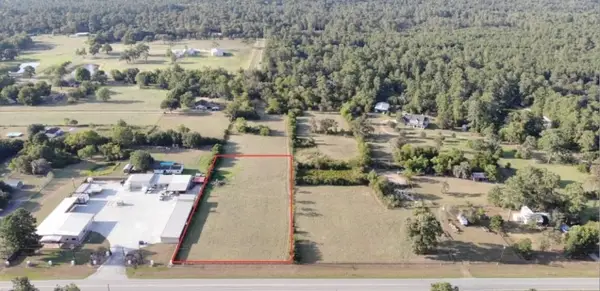 $450,000Active4.87 Acres
$450,000Active4.87 Acres23215 Nichols Sawmill, Hockley, TX 77447
MLS# 69815967Listed by: ARCHPOINT REALTY - New
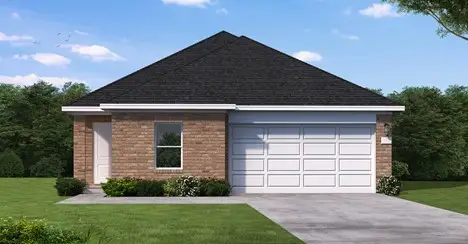 $339,990Active4 beds 3 baths1,894 sq. ft.
$339,990Active4 beds 3 baths1,894 sq. ft.19062 Cetera Villa Drive, Hockley, TX 77447
MLS# 27805038Listed by: COVENTRY HOMES - New
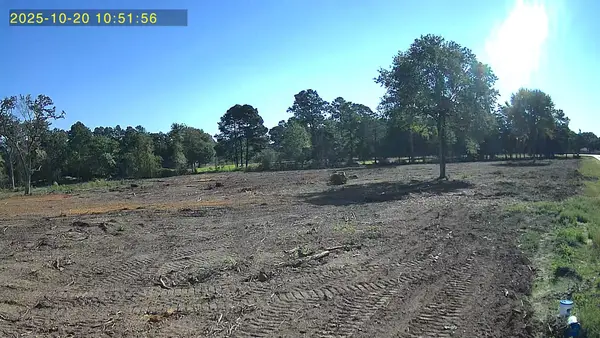 $2,495,000Active26.36 Acres
$2,495,000Active26.36 Acres29424 Hegar Road, Hockley, TX 77447
MLS# 29915977Listed by: ARCHPOINT REALTY - New
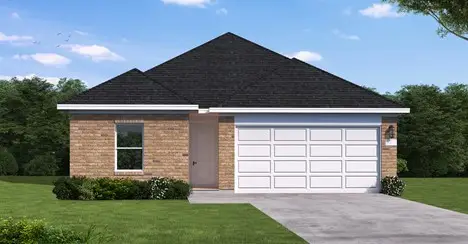 $344,990Active4 beds 2 baths1,741 sq. ft.
$344,990Active4 beds 2 baths1,741 sq. ft.22038 Matera Vista Lane, Hockley, TX 77447
MLS# 45316484Listed by: COVENTRY HOMES - New
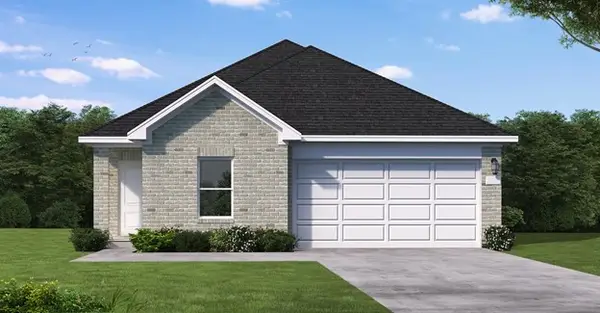 $349,990Active4 beds 3 baths1,894 sq. ft.
$349,990Active4 beds 3 baths1,894 sq. ft.22030 Matera Vista Lane, Hockley, TX 77447
MLS# 53952749Listed by: COVENTRY HOMES
