18402 Hilltop Climb Drive, Hockley, TX 77447
Local realty services provided by:American Real Estate ERA Powered
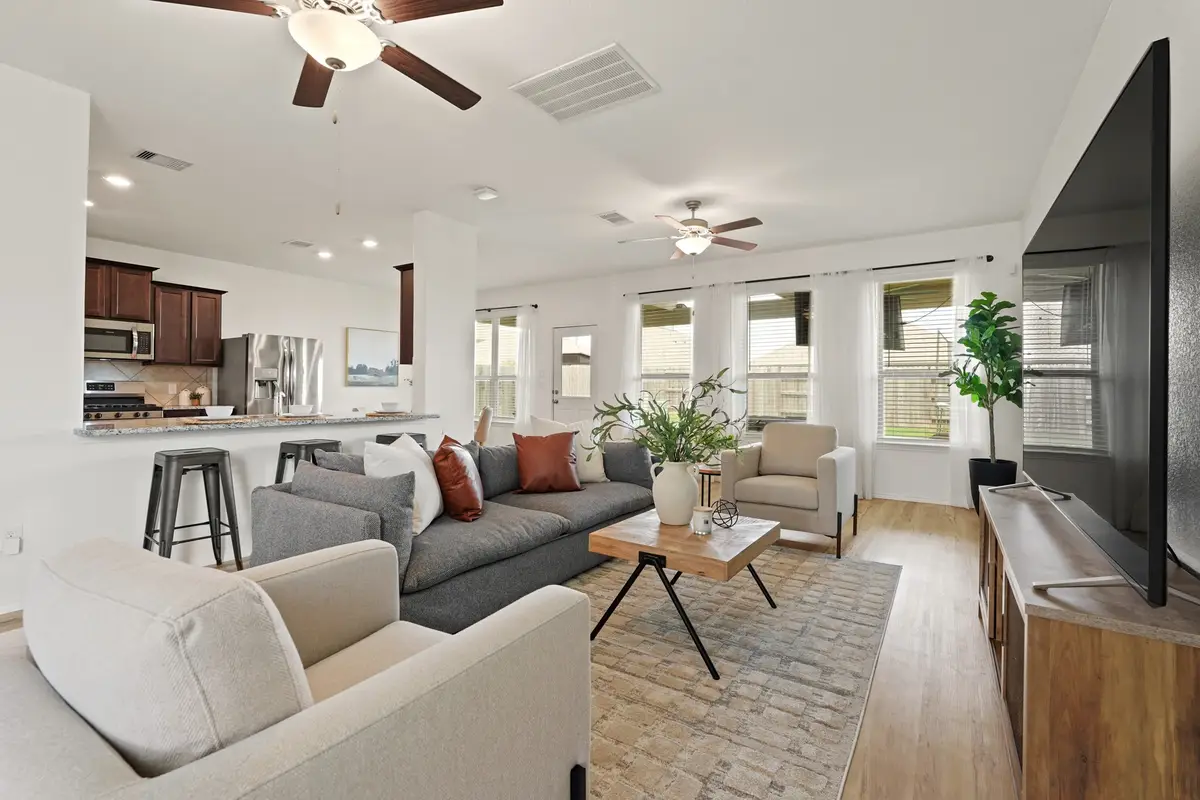
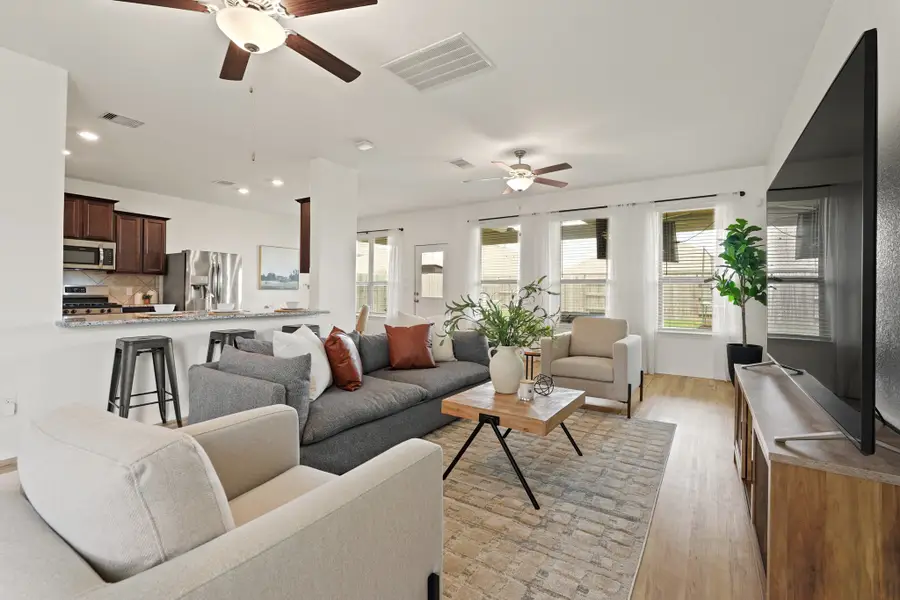
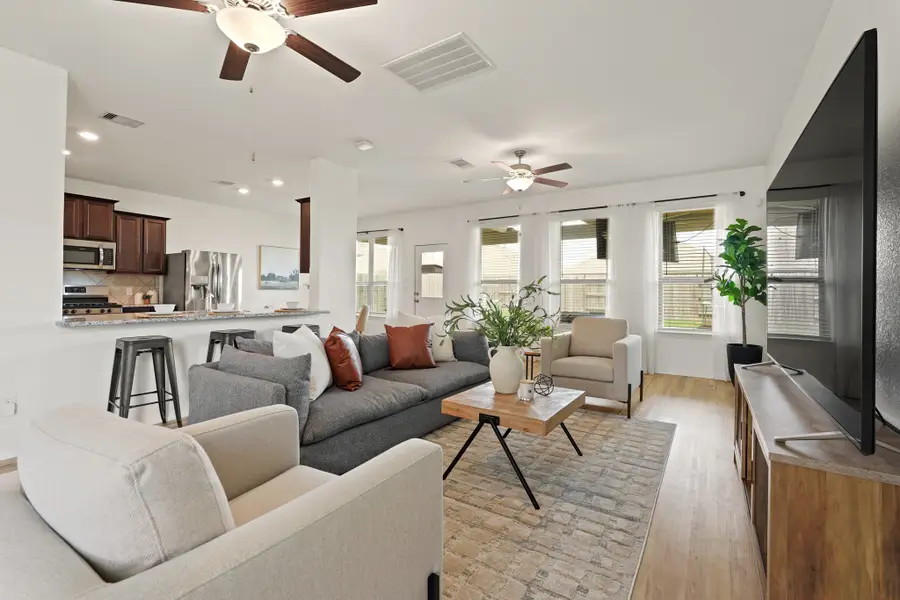
18402 Hilltop Climb Drive,Hockley, TX 77447
$315,000
- 4 Beds
- 3 Baths
- 2,144 sq. ft.
- Single family
- Active
Listed by:holly kidwell
Office:william david realty llc.
MLS#:35035889
Source:HARMLS
Price summary
- Price:$315,000
- Price per sq. ft.:$146.92
- Monthly HOA dues:$62.5
About this home
Step into comfort and style in this beautifully maintained Lennar home. The light-filled primary suite is a true retreat, featuring oversized windows, plush carpeting, and a serene color palette. The spa-like primary bathroom includes a soaking tub, separate glass-enclosed shower, and dual vanities with rich cabinetry and updated flooring. Additional bedrooms provide flexible space for guests, family, or a home office, with each room offering neutral tones and natural light. Step outside to your private backyard oasis, where an extended covered patio sets the stage for effortless entertaining. Enjoy the custom wood ceiling detail, dual ceiling fans, outdoor TV setup, and plenty of room for lounging and dining al fresco. Complete with smart home features like thermostat, solar panels for extra energy savings and ring doorbell. This home is move-in ready and perfect for both relaxing and hosting. Don’t miss your opportunity to own a home that combines comfort, style, and outdoor living!
Contact an agent
Home facts
- Year built:2020
- Listing Id #:35035889
- Updated:August 18, 2025 at 11:38 AM
Rooms and interior
- Bedrooms:4
- Total bathrooms:3
- Full bathrooms:2
- Half bathrooms:1
- Living area:2,144 sq. ft.
Heating and cooling
- Cooling:Central Air, Electric
- Heating:Central, Gas
Structure and exterior
- Roof:Composition
- Year built:2020
- Building area:2,144 sq. ft.
- Lot area:0.13 Acres
Schools
- High school:WALLER HIGH SCHOOL
- Middle school:SCHULTZ JUNIOR HIGH SCHOOL
- Elementary school:BRYAN LOWE ELEMENTARY
Utilities
- Sewer:Public Sewer
Finances and disclosures
- Price:$315,000
- Price per sq. ft.:$146.92
- Tax amount:$8,490 (2024)
New listings near 18402 Hilltop Climb Drive
- New
 $115,000Active3 beds 2 baths1,536 sq. ft.
$115,000Active3 beds 2 baths1,536 sq. ft.25351 River Run Road, Hockley, TX 77447
MLS# 22955827Listed by: CARSWELL REAL ESTATE CO. INC. - New
 $258,090Active4 beds 2 baths1,575 sq. ft.
$258,090Active4 beds 2 baths1,575 sq. ft.28738 Bottom Grass Trail, Hockley, TX 77447
MLS# 35421320Listed by: LENNAR HOMES VILLAGE BUILDERS, LLC - New
 $275,990Active3 beds 2 baths1,474 sq. ft.
$275,990Active3 beds 2 baths1,474 sq. ft.28710 Bottom Grass Trail, Hockley, TX 77447
MLS# 41129130Listed by: LENNAR HOMES VILLAGE BUILDERS, LLC - New
 $260,190Active4 beds 3 baths2,066 sq. ft.
$260,190Active4 beds 3 baths2,066 sq. ft.28735 Bottom Grass Trail, Hockley, TX 77447
MLS# 41947420Listed by: LENNAR HOMES VILLAGE BUILDERS, LLC - New
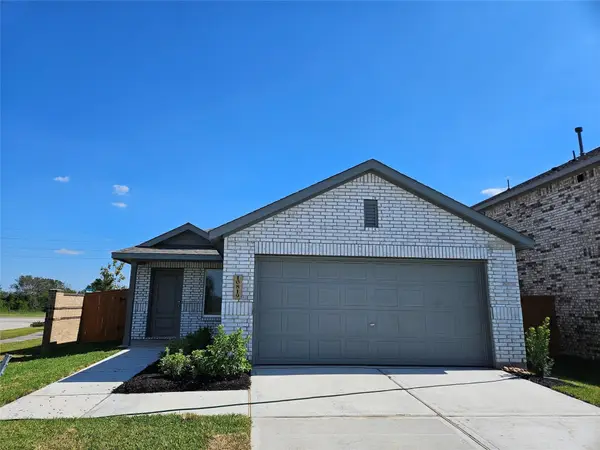 $243,240Active4 beds 2 baths1,670 sq. ft.
$243,240Active4 beds 2 baths1,670 sq. ft.28722 Bottom Grass Trail, Hockley, TX 77447
MLS# 65609145Listed by: LENNAR HOMES VILLAGE BUILDERS, LLC - New
 $490,000Active5 beds 4 baths4,171 sq. ft.
$490,000Active5 beds 4 baths4,171 sq. ft.31315 Kailua Drive, Hockley, TX 77447
MLS# 35178647Listed by: REAL BROKER, LLC - New
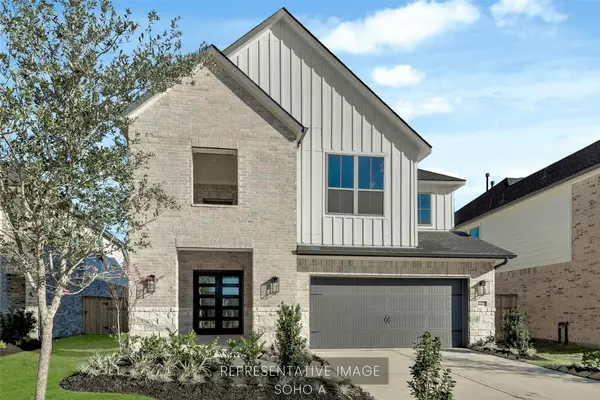 $534,104Active4 beds 4 baths2,800 sq. ft.
$534,104Active4 beds 4 baths2,800 sq. ft.16202 Tifton Meadow Trail, Hockley, TX 77447
MLS# 45806281Listed by: WESTIN HOMES - New
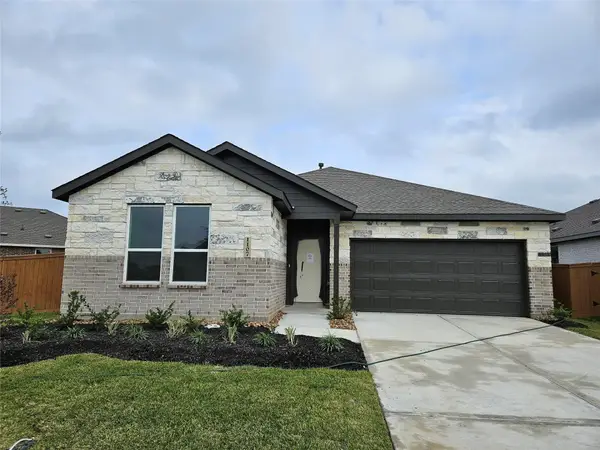 $305,340Active4 beds 2 baths1,922 sq. ft.
$305,340Active4 beds 2 baths1,922 sq. ft.16306 Texas Flatland Way, Hockley, TX 77447
MLS# 78011022Listed by: LENNAR HOMES VILLAGE BUILDERS, LLC - New
 $274,590Active4 beds 3 baths1,984 sq. ft.
$274,590Active4 beds 3 baths1,984 sq. ft.29035 Grazing Plains Lane, Hockley, TX 77447
MLS# 94874323Listed by: LENNAR HOMES VILLAGE BUILDERS, LLC - New
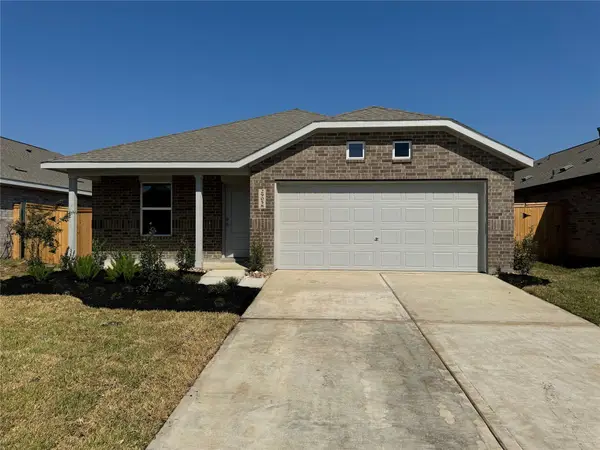 $237,440Active3 beds 2 baths1,318 sq. ft.
$237,440Active3 beds 2 baths1,318 sq. ft.16607 Rolling Hillside Way, Hockley, TX 77447
MLS# 98117450Listed by: LENNAR HOMES VILLAGE BUILDERS, LLC
