2418 Emerie Arbor Lane, Hockley, TX 77447
Local realty services provided by:American Real Estate ERA Powered
2418 Emerie Arbor Lane,Hockley, TX 77447
$2,683,000
- 5 Beds
- 7 Baths
- 5,368 sq. ft.
- Single family
- Active
Listed by:diane kingshill
Office:martha turner sotheby's international realty
MLS#:98986881
Source:HARMLS
Price summary
- Price:$2,683,000
- Price per sq. ft.:$499.81
- Monthly HOA dues:$275
About this home
Nestled behind the gates of Stallion Lakes, this expansive 1.5-story home by Jeff Paul Custom Homes offers a peaceful countryside retreat just 40 miles from Houston. With an open floor plan, soaring ceilings, and premium finishes throughout, this 5,368SF home is designed for seamless indoor and outdoor living and entertaining. The home features a spacious family room, a chef’s kitchen with Thermador appliances, study, game room, luxurious primary suite, 3 guest suites, upstairs bunk room, and two garages. Outdoors, a large pavilion with a summer kitchen adds to the 7,201SF of covered space, perfect for gatherings. Buyers have the opportunity to personalize finishes to create their dream home. The Stallion Lakes community offers concrete streets, natural gas, fiber optic cable, five lakes, and plenty of open space, all within a secure, gated entry and free from MUD taxes. Conveniently located near The Clubs at Houston Oaks and offers easy access to the amenities of Cypress and Tomball.
Contact an agent
Home facts
- Year built:2025
- Listing ID #:98986881
- Updated:October 08, 2025 at 11:31 AM
Rooms and interior
- Bedrooms:5
- Total bathrooms:7
- Full bathrooms:5
- Half bathrooms:2
- Living area:5,368 sq. ft.
Heating and cooling
- Cooling:Central Air, Electric, Zoned
- Heating:Central, Gas, Zoned
Structure and exterior
- Roof:Composition
- Year built:2025
- Building area:5,368 sq. ft.
- Lot area:1.77 Acres
Schools
- High school:MAGNOLIA WEST HIGH SCHOOL
- Middle school:MAGNOLIA JUNIOR HIGH SCHOOL
- Elementary school:J.L. LYON ELEMENTARY SCHOOL
Utilities
- Water:Well
- Sewer:Aerobic Septic
Finances and disclosures
- Price:$2,683,000
- Price per sq. ft.:$499.81
New listings near 2418 Emerie Arbor Lane
- New
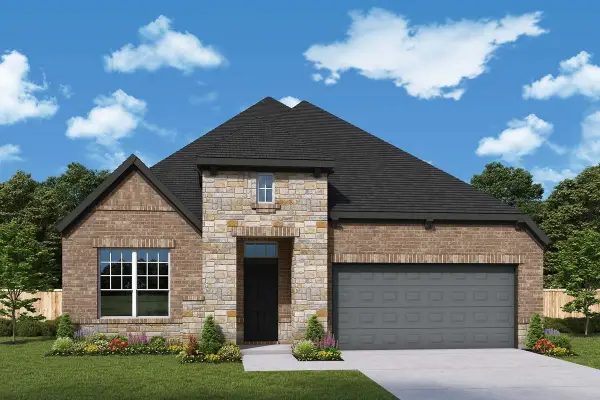 $444,925Active3 beds 3 baths2,255 sq. ft.
$444,925Active3 beds 3 baths2,255 sq. ft.27402 Rolling Bluestem Lane, Hockley, TX 77447
MLS# 71208430Listed by: WEEKLEY PROPERTIES BEVERLY BRADLEY - New
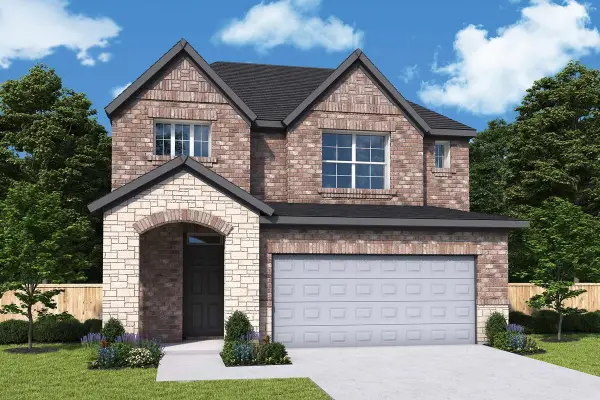 $364,925Active3 beds 3 baths2,395 sq. ft.
$364,925Active3 beds 3 baths2,395 sq. ft.16307 Rock Hollow Bend Lane, Waller, TX 77447
MLS# 37992182Listed by: WEEKLEY PROPERTIES BEVERLY BRADLEY - New
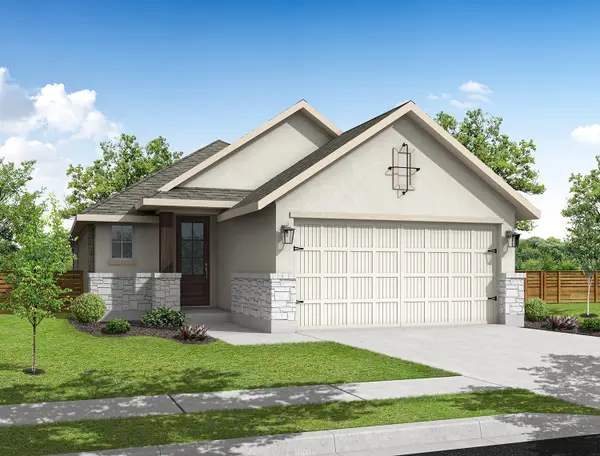 $320,000Active3 beds 2 baths1,527 sq. ft.
$320,000Active3 beds 2 baths1,527 sq. ft.31822 Autumn Spur Lane, Hockley, TX 77447
MLS# 43763971Listed by: EHT OF TEXAS, LP - New
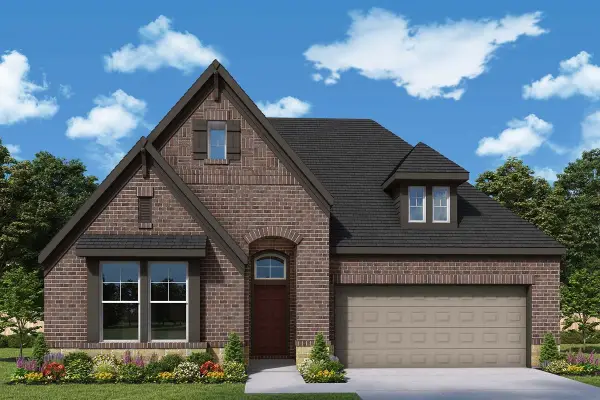 $454,925Active4 beds 3 baths2,472 sq. ft.
$454,925Active4 beds 3 baths2,472 sq. ft.27411 Rolling Bluestem Lane, Hockley, TX 77447
MLS# 48338039Listed by: WEEKLEY PROPERTIES BEVERLY BRADLEY - New
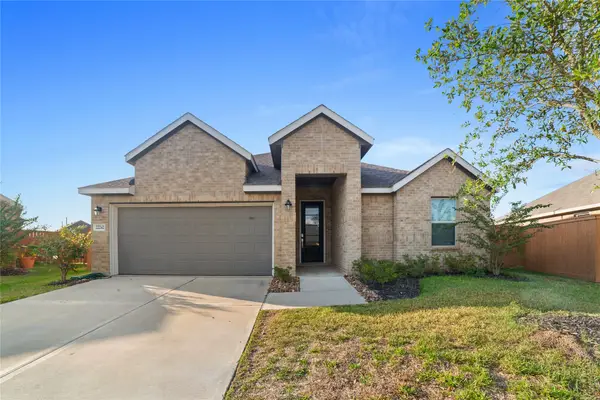 $295,000Active4 beds 2 baths1,950 sq. ft.
$295,000Active4 beds 2 baths1,950 sq. ft.22242 Scarlino Drive, Hockley, TX 77447
MLS# 49627072Listed by: METROLINA ESTATE REALTY, LLC - New
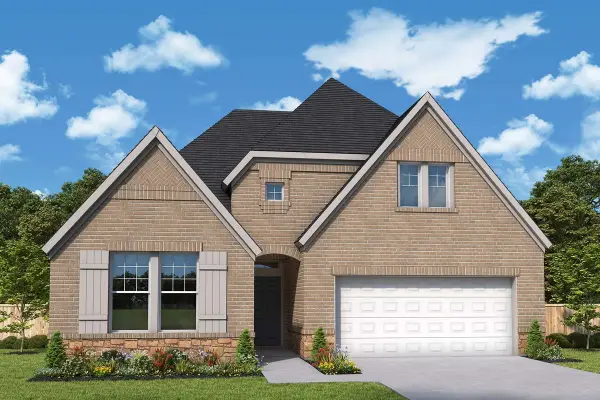 $454,925Active4 beds 3 baths2,477 sq. ft.
$454,925Active4 beds 3 baths2,477 sq. ft.27403 Rolling Bluestem Lane, Hockley, TX 77447
MLS# 19165731Listed by: WEEKLEY PROPERTIES BEVERLY BRADLEY - New
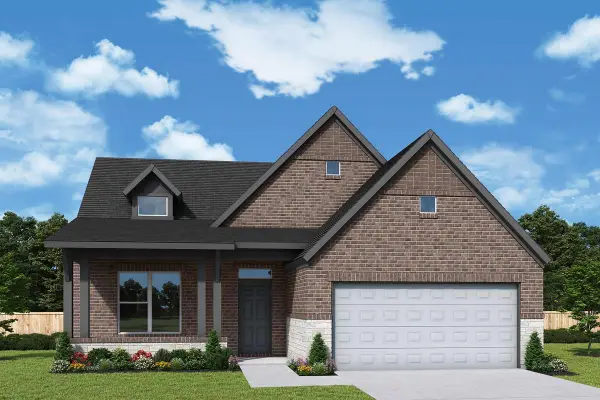 $409,925Active3 beds 2 baths1,901 sq. ft.
$409,925Active3 beds 2 baths1,901 sq. ft.27407 Rolling Bluestem Lane, Hockley, TX 77447
MLS# 56872997Listed by: WEEKLEY PROPERTIES BEVERLY BRADLEY - New
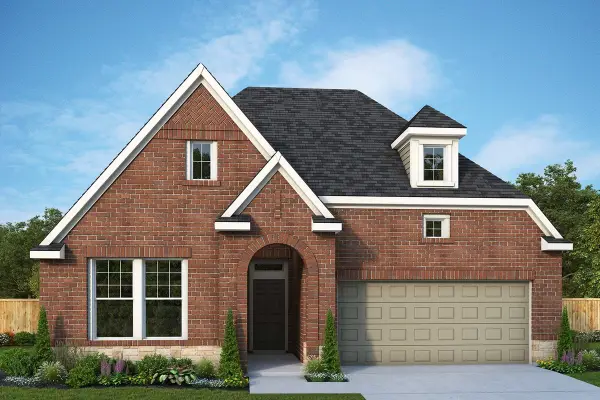 $449,925Active4 beds 3 baths2,477 sq. ft.
$449,925Active4 beds 3 baths2,477 sq. ft.27310 Rolling Bluestem Lane, Hockley, TX 77447
MLS# 64598082Listed by: WEEKLEY PROPERTIES BEVERLY BRADLEY - New
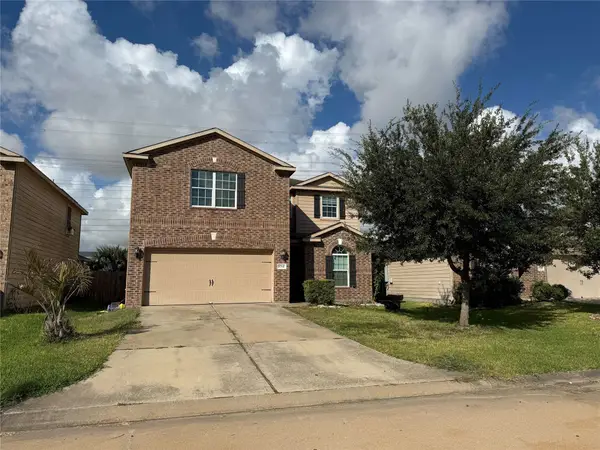 $270,000Active5 beds 3 baths2,538 sq. ft.
$270,000Active5 beds 3 baths2,538 sq. ft.17247 Osprey Forest Drive, Hockley, TX 77447
MLS# 12164706Listed by: JLA REALTY - New
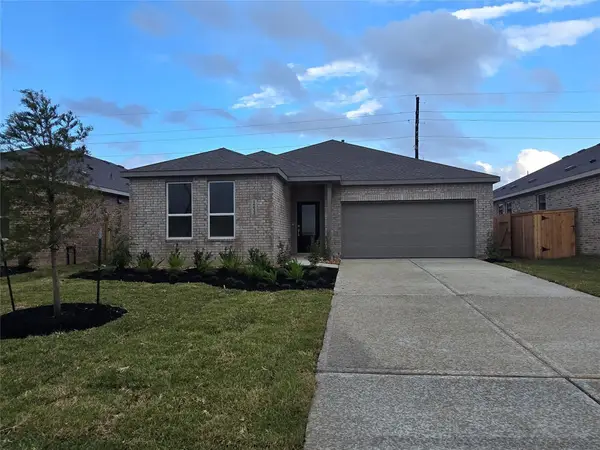 $325,990Active4 beds 2 baths1,922 sq. ft.
$325,990Active4 beds 2 baths1,922 sq. ft.28619 Bluebonnet Grotto Drive, Hockley, TX 77447
MLS# 5609896Listed by: LENNAR HOMES VILLAGE BUILDERS, LLC
