24999 Shady Oak Drive, Hockley, TX 77447
Local realty services provided by:ERA Experts
24999 Shady Oak Drive,Hockley, TX 77447
$449,950
- 4 Beds
- 3 Baths
- 2,778 sq. ft.
- Single family
- Active
Listed by:heather henson
Office:coldwell banker realty - heights
MLS#:63444024
Source:HARMLS
Price summary
- Price:$449,950
- Price per sq. ft.:$161.97
- Monthly HOA dues:$29
About this home
Welcome to 24999 Shady Oak Dr, a beautifully updated home on an expansive .38-acre lot in Lakeside Estates. With 4 bedrooms and 3 full bathrooms across 2,778 sqft, this property offers both space and flexibility. The main level features generous living areas that flow seamlessly, while upstairs you’ll find a versatile game room with a full bath that can easily serve as a private guest suite, home office, playroom, or fitness space. The backyard is built for both relaxation and function, complete with an extended patio, hot tub and generator hookups, and ample room to design your dream outdoor retreat. For added convenience, the owners have widened the driveway and installed a custom RV carport, making it easy to accommodate extra vehicles or recreational storage. Nestled on a quiet street less than 10 minutes from the Houston Oaks Country Club, this home offers the perfect balance of privacy, convenience, and lifestyle. This property is ready for both everyday living and entertaining.
Contact an agent
Home facts
- Year built:2018
- Listing ID #:63444024
- Updated:September 17, 2025 at 11:44 AM
Rooms and interior
- Bedrooms:4
- Total bathrooms:3
- Full bathrooms:3
- Living area:2,778 sq. ft.
Heating and cooling
- Cooling:Central Air, Electric, Zoned
- Heating:Propane
Structure and exterior
- Roof:Composition
- Year built:2018
- Building area:2,778 sq. ft.
- Lot area:0.38 Acres
Schools
- High school:WALLER HIGH SCHOOL
- Middle school:SCHULTZ JUNIOR HIGH SCHOOL
- Elementary school:EVELYN TURLINGTON ELEMENTARY SCHOOL
Utilities
- Water:Well
- Sewer:Septic Tank
Finances and disclosures
- Price:$449,950
- Price per sq. ft.:$161.97
- Tax amount:$8,112 (2025)
New listings near 24999 Shady Oak Drive
- New
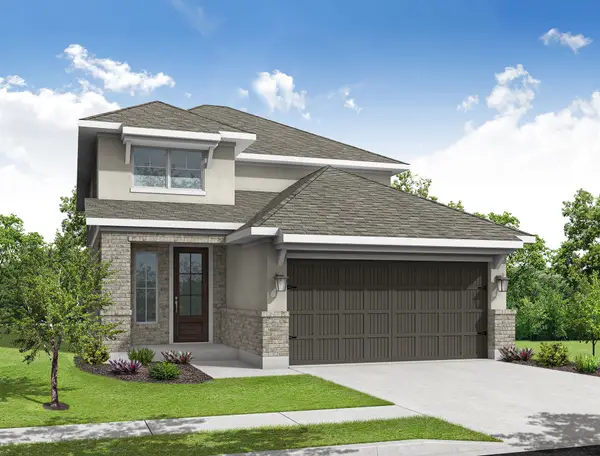 $345,000Active4 beds 3 baths2,173 sq. ft.
$345,000Active4 beds 3 baths2,173 sq. ft.31814 Autumn Spur Lane, Hockley, TX 77447
MLS# 95873622Listed by: EHT OF TEXAS, LP - New
 $475,740Active4 beds 4 baths3,259 sq. ft.
$475,740Active4 beds 4 baths3,259 sq. ft.16319 Denise Terrace Drive, Houston, TX 77447
MLS# 90470767Listed by: BLAIR REALTY GROUP - New
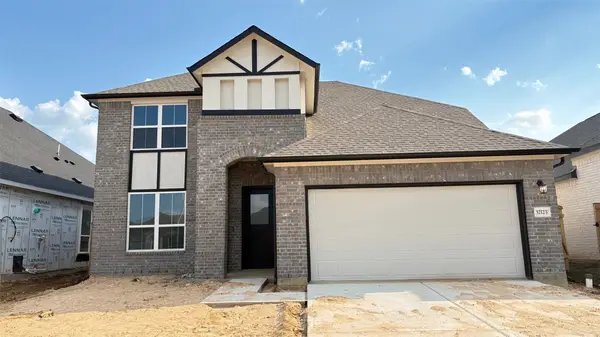 $458,629Active4 beds 3 baths2,647 sq. ft.
$458,629Active4 beds 3 baths2,647 sq. ft.32123 Sweet Pea Meadows Drive, Hockley, TX 77447
MLS# 73523338Listed by: ASHTON WOODS - New
 $220,000Active3 beds 2 baths1,474 sq. ft.
$220,000Active3 beds 2 baths1,474 sq. ft.24010 Palo Dura Drive, Houston, TX 77447
MLS# 31161824Listed by: WORLD WIDE REALTY,LLC - New
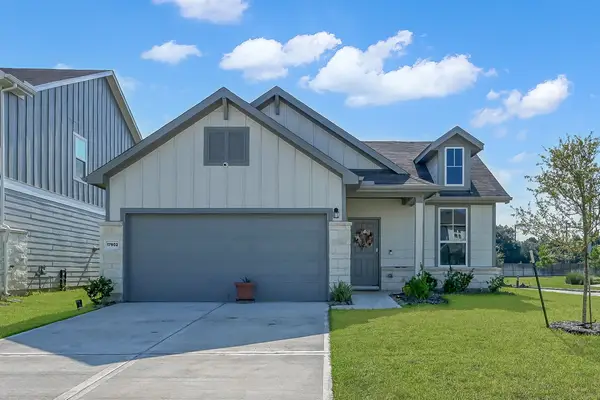 $295,000Active4 beds 3 baths1,689 sq. ft.
$295,000Active4 beds 3 baths1,689 sq. ft.17902 Cranberry Scoop, Hockley, TX 77447
MLS# 5830646Listed by: ZURI PROPERTIES - New
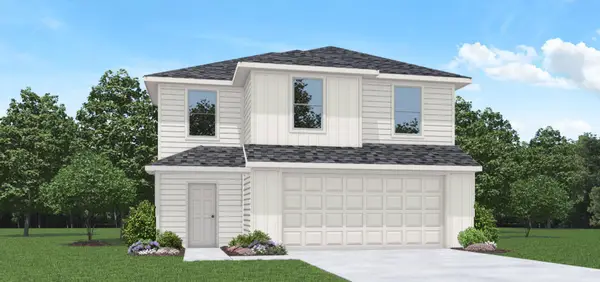 $252,990Active3 beds 3 baths1,470 sq. ft.
$252,990Active3 beds 3 baths1,470 sq. ft.18614 Sunset Horizon Drive, Hockley, TX 77447
MLS# 41347539Listed by: D.R. HORTON HOMES - New
 $235,000Active3 beds 2 baths1,928 sq. ft.
$235,000Active3 beds 2 baths1,928 sq. ft.20611 Bauer Moonlight Drive, Hockley, TX 77447
MLS# 12205706Listed by: SOUTHERN STAR REALTY - New
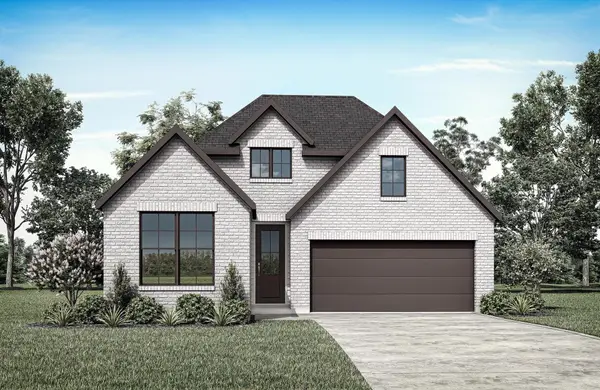 $439,990Active3 beds 2 baths1,781 sq. ft.
$439,990Active3 beds 2 baths1,781 sq. ft.18710 Sweet Basil Drive, Hockley, TX 77447
MLS# 57101816Listed by: HOMESUSA.COM - Open Sun, 1 to 3pmNew
 $420,000Active4 beds 3 baths2,419 sq. ft.
$420,000Active4 beds 3 baths2,419 sq. ft.25026 Forest Circle, Hockley, TX 77447
MLS# 61292989Listed by: JASON MITCHELL REAL ESTATE LLC
