25026 Forest Circle, Hockley, TX 77447
Local realty services provided by:ERA EXPERTS
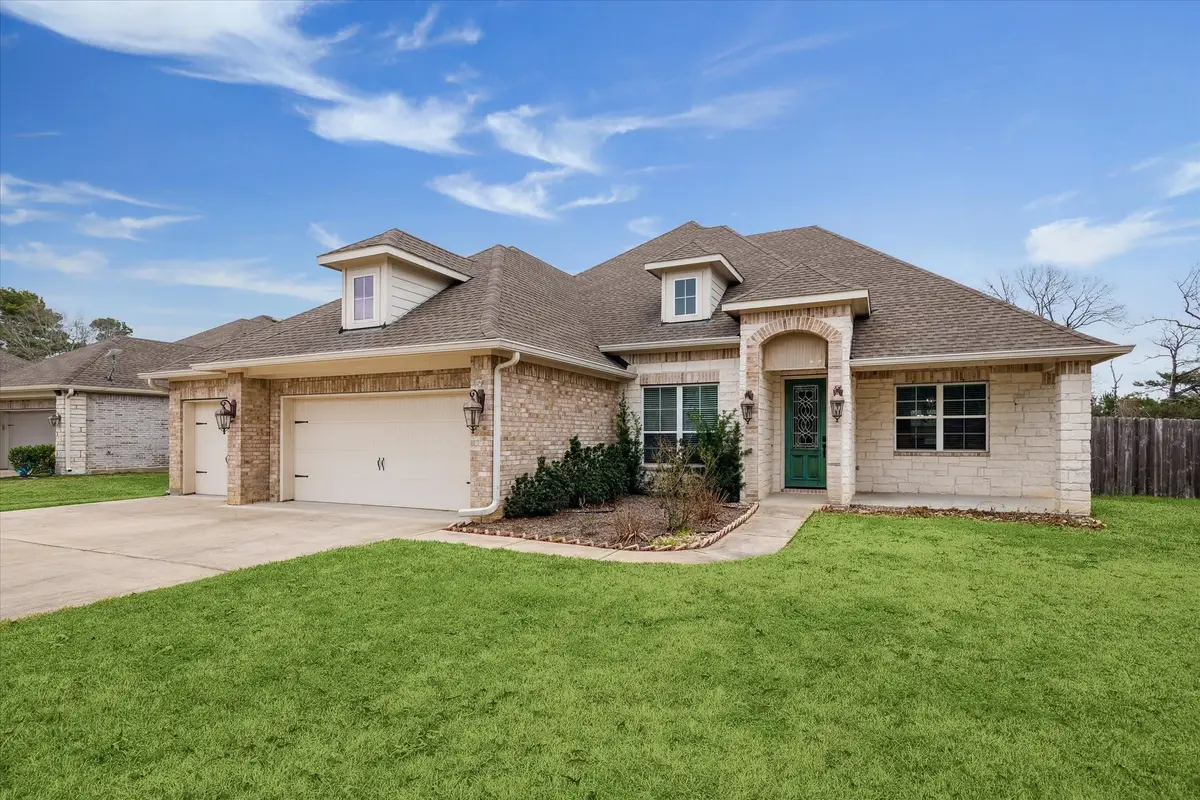

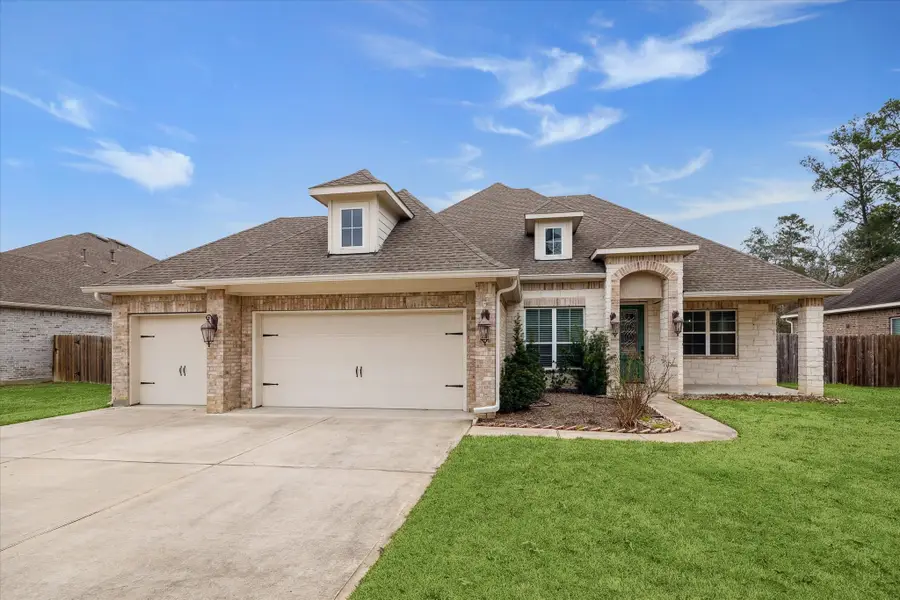
25026 Forest Circle,Hockley, TX 77447
$419,999
- 4 Beds
- 2 Baths
- 2,419 sq. ft.
- Single family
- Active
Listed by:zach richmond
Office:richmond realty group
MLS#:71288831
Source:HARMLS
Price summary
- Price:$419,999
- Price per sq. ft.:$173.63
- Monthly HOA dues:$21
About this home
This stunning one-story residence is situated on over a 1/3-acre lot with a true 3-car garage making it the ideal place for those seeking space & privacy. Step inside to discover an open concept layout with gleaming hardwood floors, natural light galore & elegant crown molding. The island kitchen is equipped with double ovens, a farmhouse sink, sleek countertops & ample storage, making it a chef's dream! Seamless movement from the kitchen into the formal dining room is the perfect spot for hosting. The primary suite is your personal oasis, with a luxurious en-suite bathroom, designed with relaxation in mind. Two other well-appointed bedrooms provide ample space for family & guests. A bonus spot is the dedicated office space, ideal for remote work or creative endeavors. The expansive lot provides endless possibilities for outdoor enjoyment. Plenty of room for a pool & for children & pets to play freely. Don't miss the opportunity to own this home! Motivated sellers, bring all offers!
Contact an agent
Home facts
- Year built:2018
- Listing Id #:71288831
- Updated:August 18, 2025 at 11:38 AM
Rooms and interior
- Bedrooms:4
- Total bathrooms:2
- Full bathrooms:2
- Living area:2,419 sq. ft.
Heating and cooling
- Cooling:Central Air, Electric
- Heating:Central, Gas
Structure and exterior
- Roof:Composition
- Year built:2018
- Building area:2,419 sq. ft.
- Lot area:0.38 Acres
Schools
- High school:WALLER HIGH SCHOOL
- Middle school:SCHULTZ JUNIOR HIGH SCHOOL
- Elementary school:EVELYN TURLINGTON ELEMENTARY SCHOOL
Utilities
- Sewer:Aerobic Septic
Finances and disclosures
- Price:$419,999
- Price per sq. ft.:$173.63
- Tax amount:$7,747 (2024)
New listings near 25026 Forest Circle
- New
 $490,000Active5 beds 4 baths4,171 sq. ft.
$490,000Active5 beds 4 baths4,171 sq. ft.31315 Kailua Drive, Hockley, TX 77447
MLS# 35178647Listed by: REAL BROKER, LLC - New
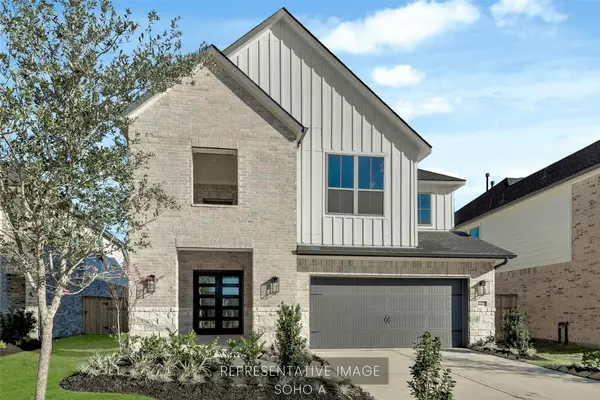 $534,104Active4 beds 4 baths2,800 sq. ft.
$534,104Active4 beds 4 baths2,800 sq. ft.16202 Tifton Meadow Trail, Hockley, TX 77447
MLS# 45806281Listed by: WESTIN HOMES - New
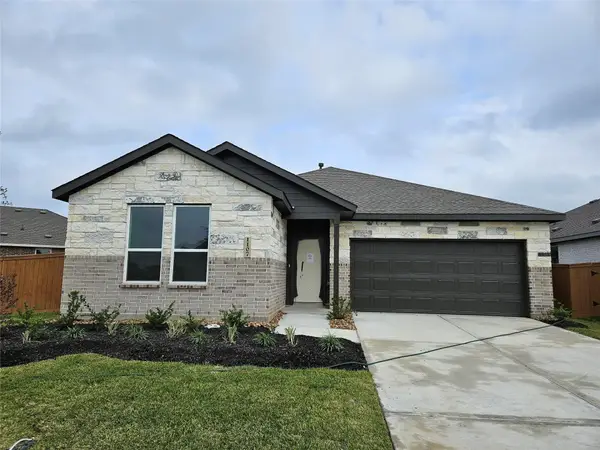 $305,340Active4 beds 2 baths1,922 sq. ft.
$305,340Active4 beds 2 baths1,922 sq. ft.16306 Texas Flatland Way, Hockley, TX 77447
MLS# 78011022Listed by: LENNAR HOMES VILLAGE BUILDERS, LLC - New
 $274,590Active4 beds 3 baths1,984 sq. ft.
$274,590Active4 beds 3 baths1,984 sq. ft.29035 Grazing Plains Lane, Hockley, TX 77447
MLS# 94874323Listed by: LENNAR HOMES VILLAGE BUILDERS, LLC - New
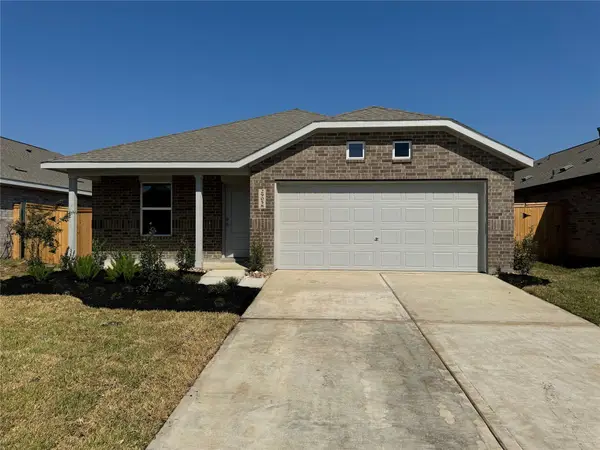 $237,440Active3 beds 2 baths1,318 sq. ft.
$237,440Active3 beds 2 baths1,318 sq. ft.16607 Rolling Hillside Way, Hockley, TX 77447
MLS# 98117450Listed by: LENNAR HOMES VILLAGE BUILDERS, LLC - New
 $350,040Active4 beds 3 baths2,229 sq. ft.
$350,040Active4 beds 3 baths2,229 sq. ft.16323 Texas Flatland Way, Hockley, TX 77447
MLS# 50424797Listed by: LENNAR HOMES VILLAGE BUILDERS, LLC - New
 $332,740Active4 beds 3 baths2,042 sq. ft.
$332,740Active4 beds 3 baths2,042 sq. ft.21931 Valentine Vines Drive, Hockley, TX 77447
MLS# 47610900Listed by: D.R. HORTON HOMES - New
 $265,340Active4 beds 2 baths1,776 sq. ft.
$265,340Active4 beds 2 baths1,776 sq. ft.19926 Palermo Shores Drive, Hockley, TX 77447
MLS# 73159523Listed by: LENNAR HOMES VILLAGE BUILDERS, LLC - New
 $342,740Active4 beds 3 baths2,331 sq. ft.
$342,740Active4 beds 3 baths2,331 sq. ft.20015 Venetian Waters Drive, Hockley, TX 77447
MLS# 21866566Listed by: D.R. HORTON HOMES - New
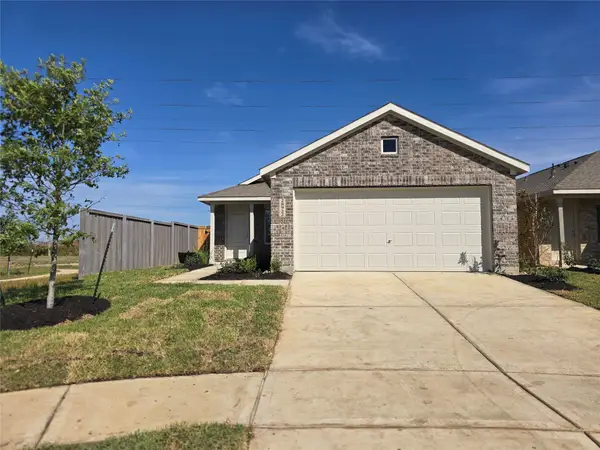 $222,140Active3 beds 2 baths1,325 sq. ft.
$222,140Active3 beds 2 baths1,325 sq. ft.28727 Bottom Grass Trail, Hockley, TX 77447
MLS# 40601984Listed by: LENNAR HOMES VILLAGE BUILDERS, LLC
