2512 Harper Cliff Court, Hockley, TX 77447
Local realty services provided by:American Real Estate ERA Powered
2512 Harper Cliff Court,Hockley, TX 77447
$3,199,999
- 5 Beds
- 6 Baths
- 6,335 sq. ft.
- Single family
- Active
Listed by: travis bonning
Office: bonning real estate
MLS#:26009455
Source:HARMLS
Price summary
- Price:$3,199,999
- Price per sq. ft.:$505.13
- Monthly HOA dues:$275
About this home
Coming Fall 2026, this 6,335 sq. ft. custom Morning Star build blends timeless prairie-style architecture with modern luxury. Set on a serene acreage cul-de-sac lot in Stallion Lakes, the home offers privacy with easy access to the exclusive Houston Oaks Golf Course & Country Club. Total covered area is 9,539 sq. ft. The kitchen will showcase Wolf and Sub-Zero appliances, rich finishes, white oak cabinetry, and a seamless flow to the screened rear porch with motorized screens and a full outdoor kitchen—perfect for year-round entertaining. A standout amenity is the full-size HD Golf Simulator, which also transforms into a private theater for movie nights. Thoughtfully designed for both elegance and livability, the home balances clean architectural lines with warm, natural textures. Pool renderings are shown but construction of the pool will not be included, leaving room for customization.
Contact an agent
Home facts
- Year built:2026
- Listing ID #:26009455
- Updated:November 05, 2025 at 12:47 PM
Rooms and interior
- Bedrooms:5
- Total bathrooms:6
- Full bathrooms:4
- Half bathrooms:2
- Living area:6,335 sq. ft.
Heating and cooling
- Cooling:Central Air, Electric
- Heating:Central, Gas
Structure and exterior
- Roof:Composition
- Year built:2026
- Building area:6,335 sq. ft.
- Lot area:1.53 Acres
Schools
- High school:MAGNOLIA WEST HIGH SCHOOL
- Middle school:MAGNOLIA JUNIOR HIGH SCHOOL
- Elementary school:J.L. LYON ELEMENTARY SCHOOL
Utilities
- Water:Well
- Sewer:Aerobic Septic
Finances and disclosures
- Price:$3,199,999
- Price per sq. ft.:$505.13
- Tax amount:$5,545 (2024)
New listings near 2512 Harper Cliff Court
- New
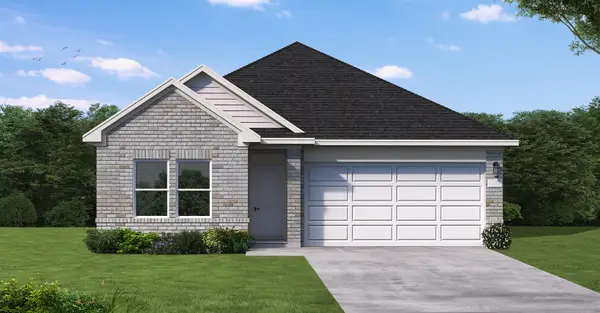 $356,207Active3 beds 2 baths1,626 sq. ft.
$356,207Active3 beds 2 baths1,626 sq. ft.19070 Cetera Villa Drive, Hockley, TX 77447
MLS# 32442152Listed by: COVENTRY HOMES - New
 $348,416Active4 beds 2 baths1,741 sq. ft.
$348,416Active4 beds 2 baths1,741 sq. ft.22014 Matera Vista Lane, Hockley, TX 77447
MLS# 71913506Listed by: COVENTRY HOMES - New
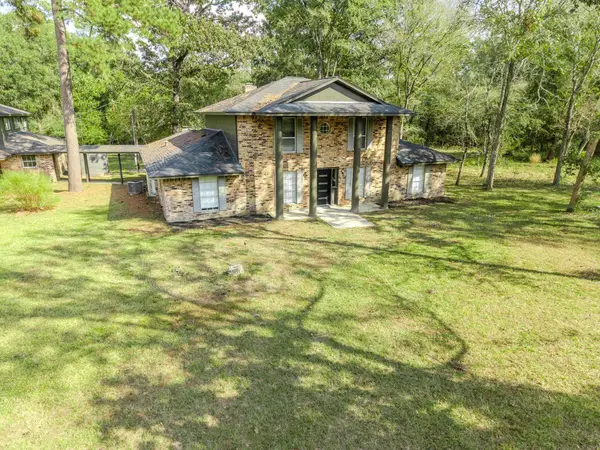 $799,000Active-- beds -- baths2,100 sq. ft.
$799,000Active-- beds -- baths2,100 sq. ft.27228 Tepee Trail, Hockley, TX 77447
MLS# 20859097Listed by: NEXTGEN REAL ESTATE PROPERTIES - New
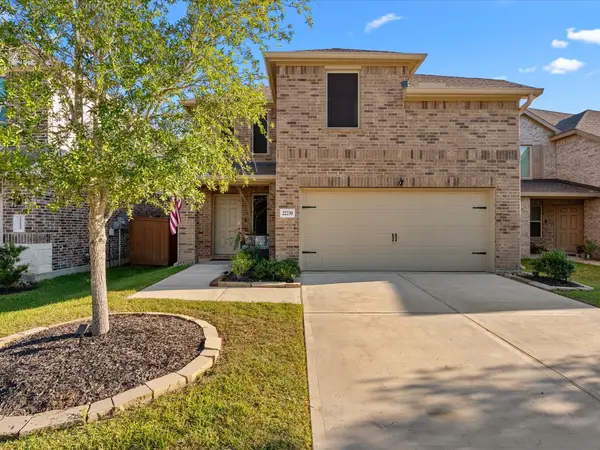 $339,000Active4 beds 3 baths2,400 sq. ft.
$339,000Active4 beds 3 baths2,400 sq. ft.22239 Palladium Drive, Hockley, TX 77447
MLS# 36173432Listed by: BETTER HOMES AND GARDENS REAL ESTATE GARY GREENE - CHAMPIONS - New
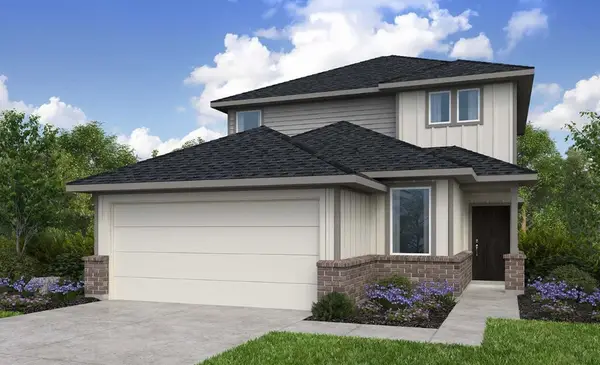 $331,790Active4 beds 3 baths2,203 sq. ft.
$331,790Active4 beds 3 baths2,203 sq. ft.26815 Celestial Cypress Road, Hockley, TX 77447
MLS# 46949496Listed by: ALEXANDER PROPERTIES - New
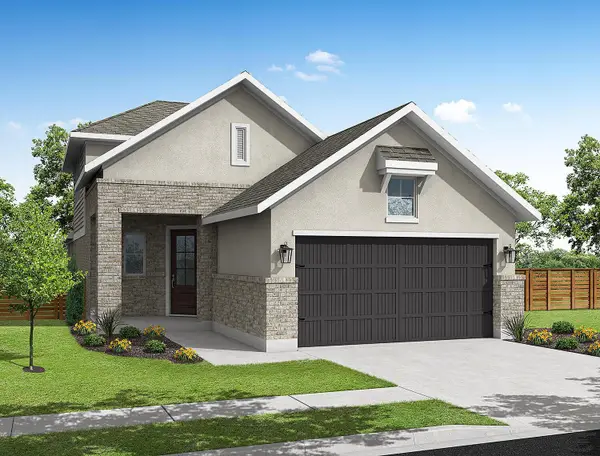 $339,000Active4 beds 3 baths2,450 sq. ft.
$339,000Active4 beds 3 baths2,450 sq. ft.17119 Bluebonnet Creek Trail, Hockley, TX 77447
MLS# 73340121Listed by: EHT OF TEXAS, LP - New
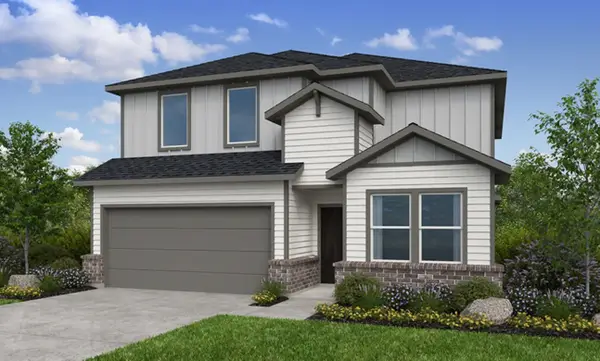 $395,490Active5 beds 3 baths2,897 sq. ft.
$395,490Active5 beds 3 baths2,897 sq. ft.26719 Plain Glee Street, Hockley, TX 77447
MLS# 12070786Listed by: ALEXANDER PROPERTIES - New
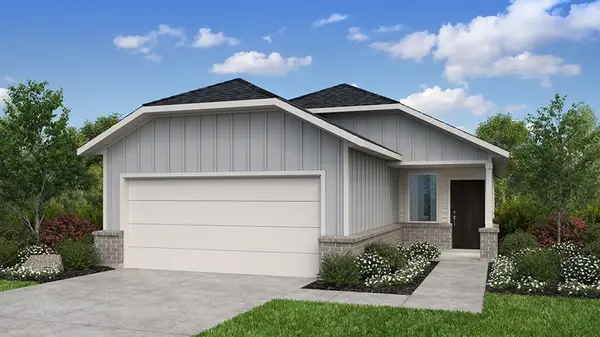 $299,290Active3 beds 2 baths1,555 sq. ft.
$299,290Active3 beds 2 baths1,555 sq. ft.26819 Celestial Cypress Road, Hockley, TX 77447
MLS# 15932211Listed by: ALEXANDER PROPERTIES - New
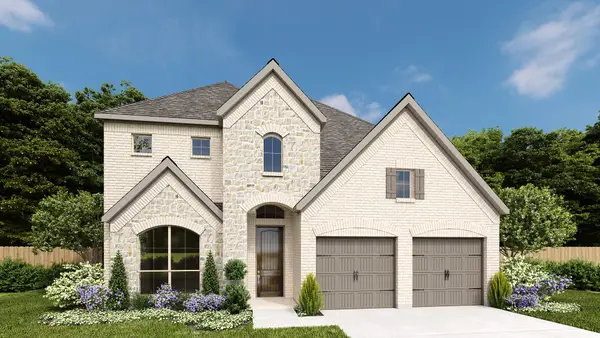 $568,900Active4 beds 4 baths3,190 sq. ft.
$568,900Active4 beds 4 baths3,190 sq. ft.27339 Prairie Rush Drive, Hockley, TX 77447
MLS# 19504370Listed by: PERRY HOMES REALTY, LLC - New
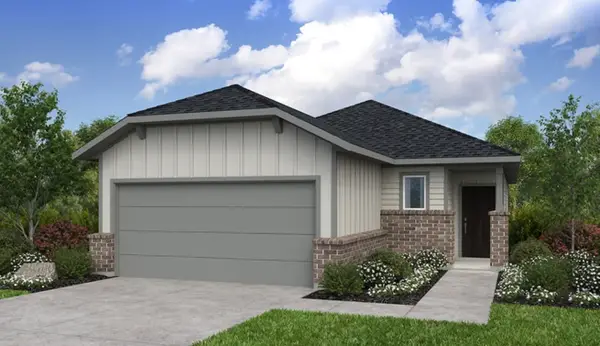 $284,970Active3 beds 2 baths1,444 sq. ft.
$284,970Active3 beds 2 baths1,444 sq. ft.26803 Celestial Cypress Road, Hockley, TX 77447
MLS# 21914474Listed by: ALEXANDER PROPERTIES
