26306 Glee Meadow Drive, Hockley, TX 77447
Local realty services provided by:ERA EXPERTS
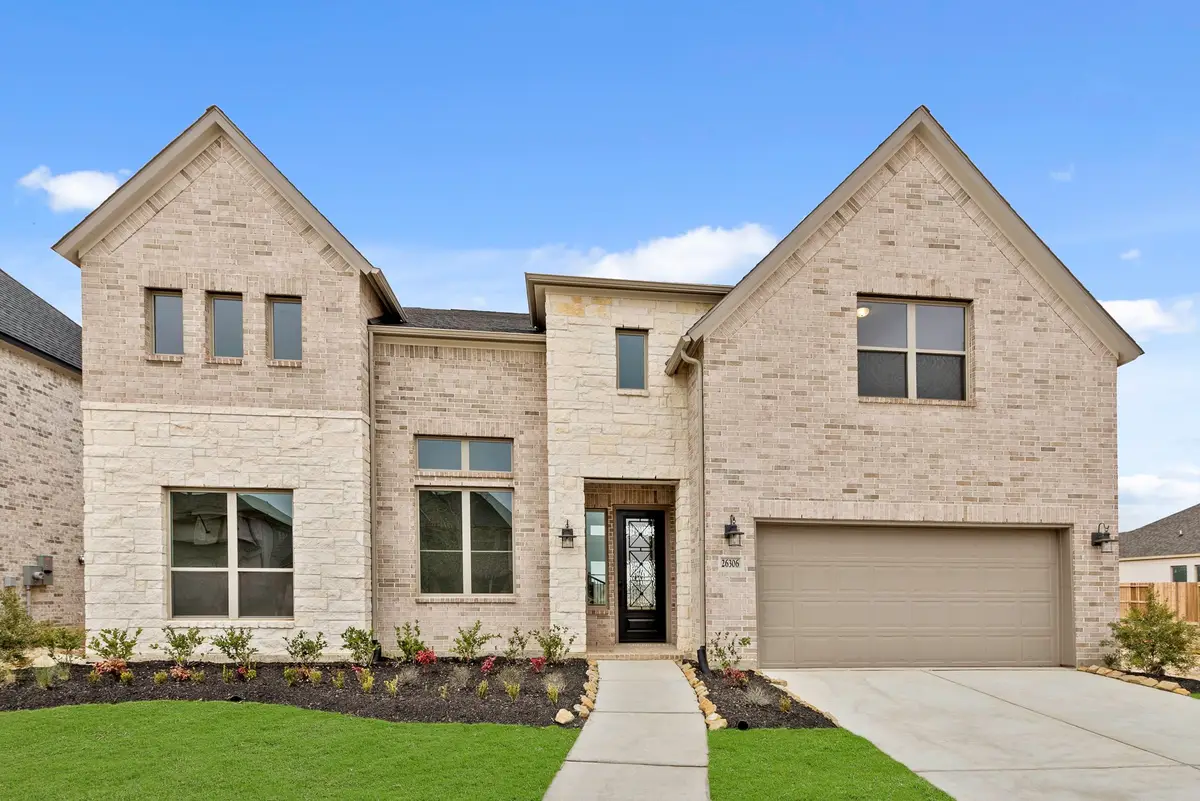
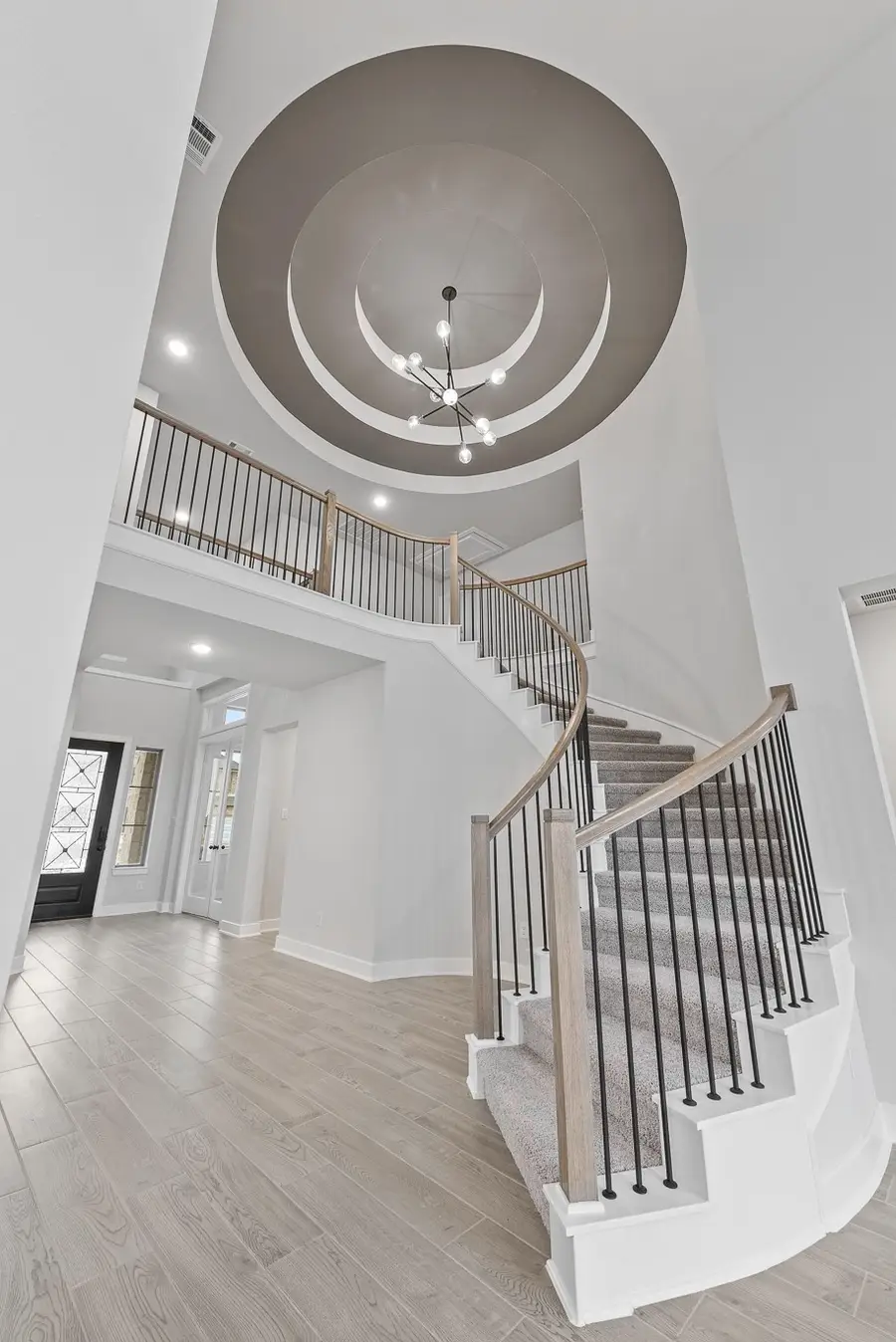
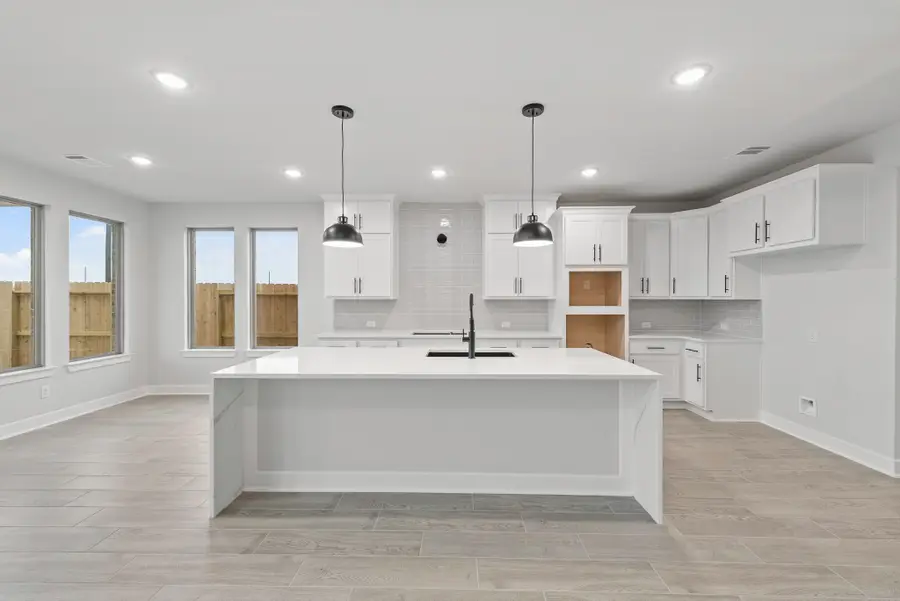
26306 Glee Meadow Drive,Hockley, TX 77447
$569,463
- 5 Beds
- 5 Baths
- 3,800 sq. ft.
- Single family
- Pending
Listed by:tammy fruge
Office:westin homes
MLS#:83721019
Source:HARMLS
Price summary
- Price:$569,463
- Price per sq. ft.:$149.86
- Monthly HOA dues:$100
About this home
MOVE IN READY!! Westin Homes NEW Construction (Carter IX, Elevation F) This elegant two-story home offers 5 spacious bedrooms and 4.5 bathrooms, thoughtfully designed for comfort and functionality. The first-floor primary suite features dual oversized walk-in closets, while a secondary bedroom with a private bath adds flexibility. Enjoy a dining room, private study, and a chef-inspired island kitchen with a cozy breakfast area that opens to the family room. Upstairs, unwind in the expansive game room or enjoy movie nights in the media room, along with three additional bedrooms. A covered patio invites outdoor relaxation, and a 2-car attached garage adds everyday convenience. Nestled just south of Highway 290, Jubilee in Hockley, TX, is Texas’s first wellness-focused community—designed to inspire calm and connection. Planned amenities include scenic trails, parks, waterways, a resort-style pool, dog park, and more. Visit the Westin Homes sales office to discover the Jubilee lifestyle!
Contact an agent
Home facts
- Year built:2025
- Listing Id #:83721019
- Updated:August 18, 2025 at 07:20 AM
Rooms and interior
- Bedrooms:5
- Total bathrooms:5
- Full bathrooms:4
- Half bathrooms:1
- Living area:3,800 sq. ft.
Heating and cooling
- Cooling:Attic Fan, Central Air, Electric
- Heating:Central, Gas
Structure and exterior
- Roof:Composition
- Year built:2025
- Building area:3,800 sq. ft.
Schools
- High school:WALLER HIGH SCHOOL
- Middle school:WALLER JUNIOR HIGH SCHOOL
- Elementary school:ROBERTS ROAD ELEMENTARY SCHOOL
Utilities
- Sewer:Public Sewer
Finances and disclosures
- Price:$569,463
- Price per sq. ft.:$149.86
New listings near 26306 Glee Meadow Drive
- New
 $283,940Active4 beds 2 baths1,655 sq. ft.
$283,940Active4 beds 2 baths1,655 sq. ft.28702 Grand Mesquite Lane, Hockley, TX 77447
MLS# 81681078Listed by: LENNAR HOMES VILLAGE BUILDERS, LLC - New
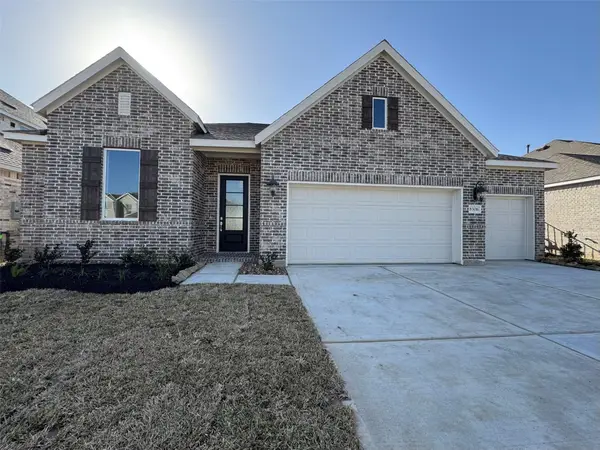 $344,990Active3 beds 2 baths1,830 sq. ft.
$344,990Active3 beds 2 baths1,830 sq. ft.16311 Mesquite Field Drive, Hockley, TX 77447
MLS# 84277595Listed by: LENNAR HOMES VILLAGE BUILDERS, LLC - New
 $115,000Active3 beds 2 baths1,536 sq. ft.
$115,000Active3 beds 2 baths1,536 sq. ft.25351 River Run Road, Hockley, TX 77447
MLS# 22955827Listed by: CARSWELL REAL ESTATE CO. INC. - New
 $258,090Active4 beds 2 baths1,575 sq. ft.
$258,090Active4 beds 2 baths1,575 sq. ft.28738 Bottom Grass Trail, Hockley, TX 77447
MLS# 35421320Listed by: LENNAR HOMES VILLAGE BUILDERS, LLC - New
 $231,990Active3 beds 2 baths1,474 sq. ft.
$231,990Active3 beds 2 baths1,474 sq. ft.28710 Bottom Grass Trail, Hockley, TX 77447
MLS# 41129130Listed by: LENNAR HOMES VILLAGE BUILDERS, LLC - New
 $260,190Active4 beds 3 baths2,066 sq. ft.
$260,190Active4 beds 3 baths2,066 sq. ft.28735 Bottom Grass Trail, Hockley, TX 77447
MLS# 41947420Listed by: LENNAR HOMES VILLAGE BUILDERS, LLC - New
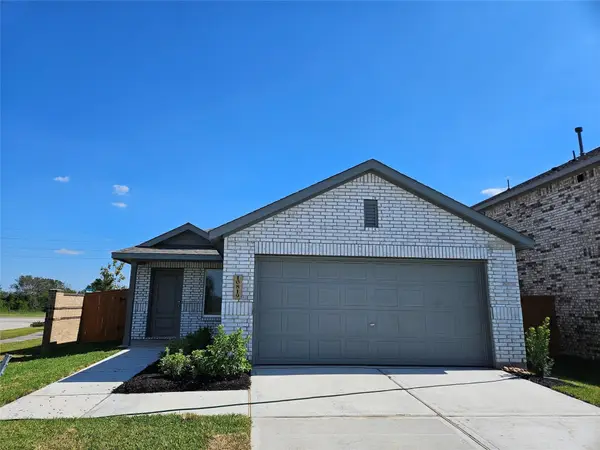 $243,240Active4 beds 2 baths1,670 sq. ft.
$243,240Active4 beds 2 baths1,670 sq. ft.28722 Bottom Grass Trail, Hockley, TX 77447
MLS# 65609145Listed by: LENNAR HOMES VILLAGE BUILDERS, LLC - New
 $490,000Active5 beds 4 baths4,171 sq. ft.
$490,000Active5 beds 4 baths4,171 sq. ft.31315 Kailua Drive, Hockley, TX 77447
MLS# 35178647Listed by: REAL BROKER, LLC - New
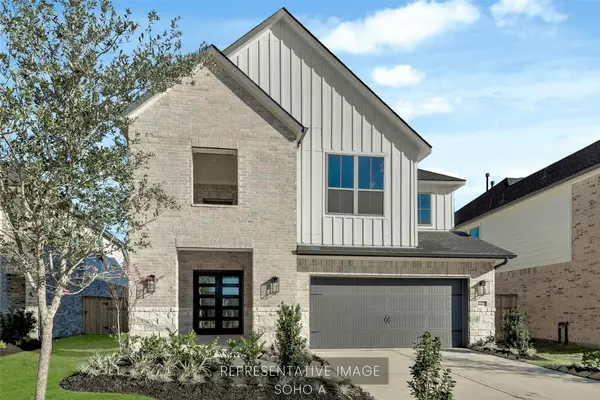 $534,104Active4 beds 4 baths2,800 sq. ft.
$534,104Active4 beds 4 baths2,800 sq. ft.16202 Tifton Meadow Trail, Hockley, TX 77447
MLS# 45806281Listed by: WESTIN HOMES - New
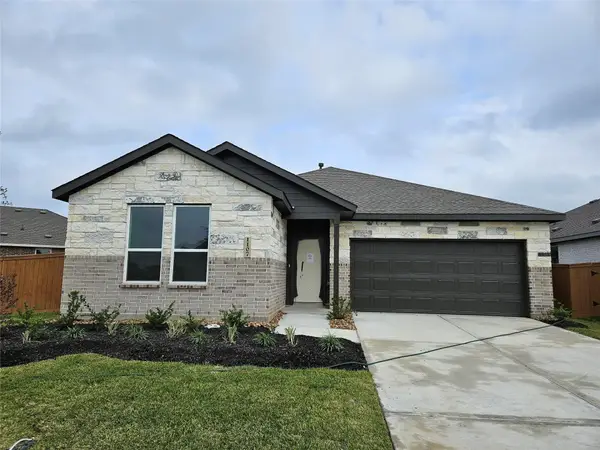 $305,340Active4 beds 2 baths1,922 sq. ft.
$305,340Active4 beds 2 baths1,922 sq. ft.16306 Texas Flatland Way, Hockley, TX 77447
MLS# 78011022Listed by: LENNAR HOMES VILLAGE BUILDERS, LLC
