26562 Delightful Drive, Hockley, TX 77447
Local realty services provided by:ERA Experts
Listed by:beverly bradley
Office:weekley properties beverly bradley
MLS#:15119707
Source:HARMLS
Price summary
- Price:$454,925
- Price per sq. ft.:$151.64
- Monthly HOA dues:$100
About this home
Dedication to craftsmanship informs every inch of The Gladiola floor plan by David Weekley Homes in Hockley. Expertly placed windows bring energy-efficient sunlight to help your lifestyle shine in the superb family and dining spaces overlooking the covered porch.
A streamlined layout creates a tasteful foundation for your unique culinary style in the sensational kitchen. The study is a great place to craft the inviting lounge, home office or personal library you’ve been dreaming of.
Leave the outside world behind and lavish in your Owner’s Retreat, featuring a contemporary en suite bath and walk-in closet. The second level also includes a trio of junior bedrooms, a full bath, and a gathering space ideal for movies, games and homework.
Ask David Weekley Homes at Jubilee Team about the main-level guest room of this new home in Hockley, Texas.
Contact an agent
Home facts
- Year built:2025
- Listing ID #:15119707
- Updated:November 05, 2025 at 12:47 PM
Rooms and interior
- Bedrooms:5
- Total bathrooms:4
- Full bathrooms:4
- Living area:3,000 sq. ft.
Heating and cooling
- Cooling:Central Air, Electric, Zoned
- Heating:Central, Gas
Structure and exterior
- Roof:Composition
- Year built:2025
- Building area:3,000 sq. ft.
Schools
- High school:WALLER HIGH SCHOOL
- Middle school:WALLER JUNIOR HIGH SCHOOL
- Elementary school:ROBERTS ROAD ELEMENTARY SCHOOL
Utilities
- Sewer:Public Sewer
Finances and disclosures
- Price:$454,925
- Price per sq. ft.:$151.64
New listings near 26562 Delightful Drive
- New
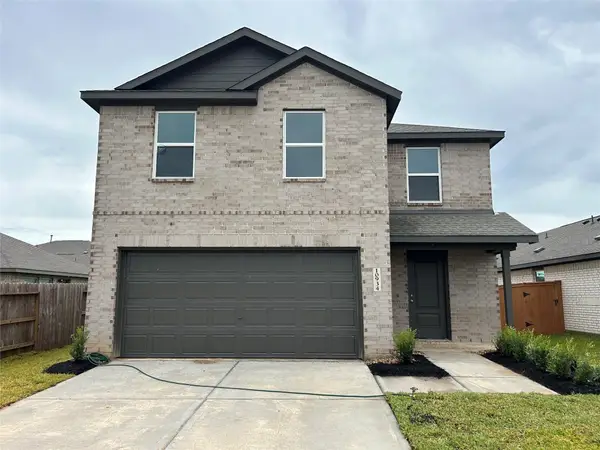 $277,690Active4 beds 3 baths2,279 sq. ft.
$277,690Active4 beds 3 baths2,279 sq. ft.16718 Old Wagon Way, Hockley, TX 77447
MLS# 92616110Listed by: LENNAR HOMES VILLAGE BUILDERS, LLC - New
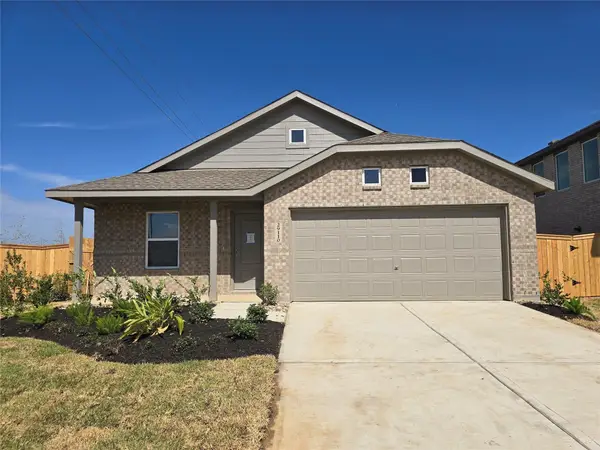 $294,990Active3 beds 2 baths1,538 sq. ft.
$294,990Active3 beds 2 baths1,538 sq. ft.16218 Rustic Prairie Drive, Hockley, TX 77447
MLS# 96403676Listed by: LENNAR HOMES VILLAGE BUILDERS, LLC - New
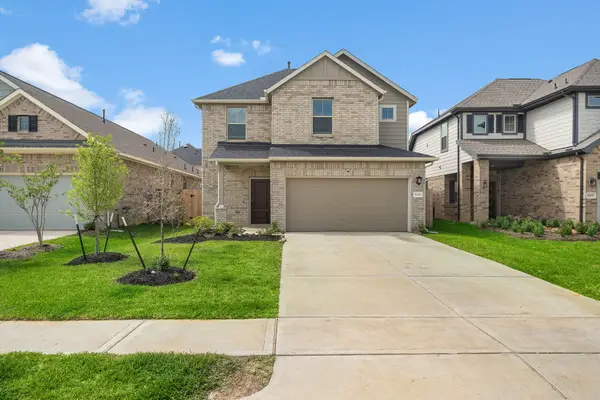 $350,000Active4 beds 3 baths2,446 sq. ft.
$350,000Active4 beds 3 baths2,446 sq. ft.31203 Balsam Hawk Lane, Hockley, TX 77447
MLS# 81847915Listed by: KELLER WILLIAMS REALTY CLEAR LAKE / NASA - New
 $285,000Active3 beds 2 baths1,730 sq. ft.
$285,000Active3 beds 2 baths1,730 sq. ft.31310 Gulf Cypress Lane, Hockley, TX 77447
MLS# 45282638Listed by: BETTER HOMES AND GARDENS REAL ESTATE GARY GREENE - CYPRESS - New
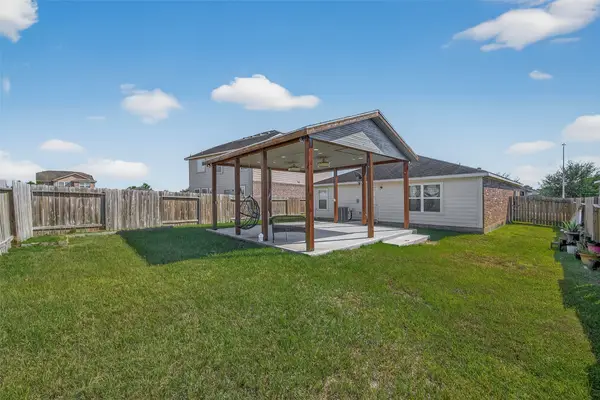 $275,000Active3 beds 2 baths1,397 sq. ft.
$275,000Active3 beds 2 baths1,397 sq. ft.22706 Tabberts Way, Hockley, TX 77447
MLS# 77448904Listed by: LADDE AGENCY LLC - New
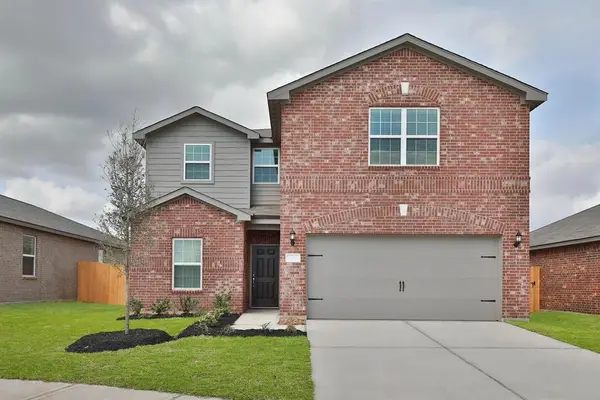 $349,000Active5 beds 3 baths2,588 sq. ft.
$349,000Active5 beds 3 baths2,588 sq. ft.20715 Nala Bear Drive, Hockley, TX 77447
MLS# 42234479Listed by: BLAIR REALTY GROUP - New
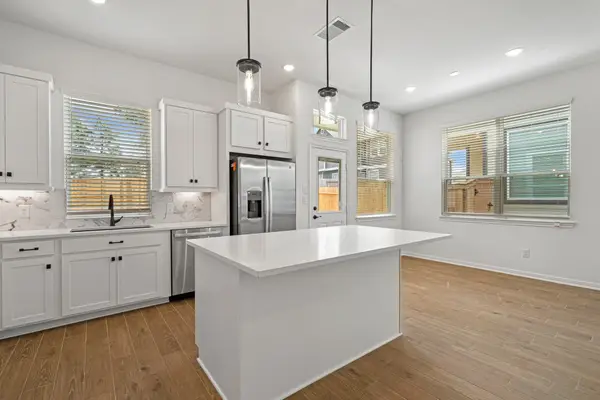 $363,240Active3 beds 3 baths1,865 sq. ft.
$363,240Active3 beds 3 baths1,865 sq. ft.21131 Medina River Drive, Cypress, TX 77433
MLS# 34423994Listed by: CHESMAR HOMES HOUSTON WEST - New
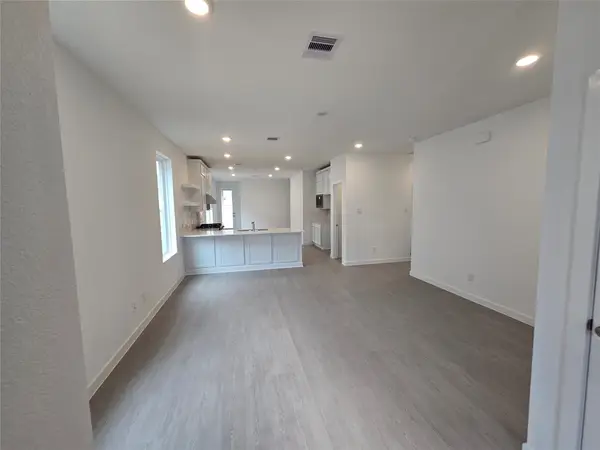 $289,990Active3 beds 2 baths1,572 sq. ft.
$289,990Active3 beds 2 baths1,572 sq. ft.29026 Bison Haven Lane, Hockley, TX 77447
MLS# 17903780Listed by: LENNAR HOMES VILLAGE BUILDERS, LLC - New
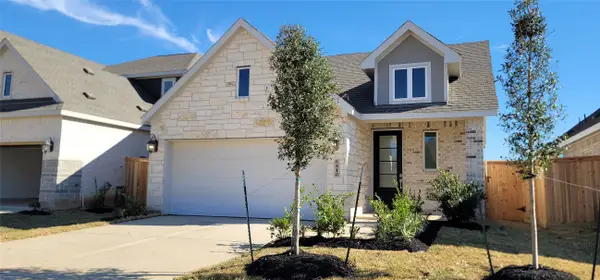 $300,890Active3 beds 3 baths1,635 sq. ft.
$300,890Active3 beds 3 baths1,635 sq. ft.29030 Bison Haven Lane, Hockley, TX 77447
MLS# 26218061Listed by: LENNAR HOMES VILLAGE BUILDERS, LLC - New
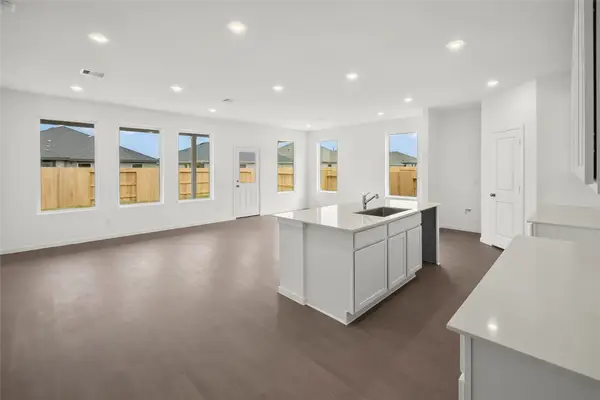 $319,690Active4 beds 3 baths2,229 sq. ft.
$319,690Active4 beds 3 baths2,229 sq. ft.28614 Sun Cactus Drive, Hockley, TX 77447
MLS# 84036879Listed by: LENNAR HOMES VILLAGE BUILDERS, LLC
